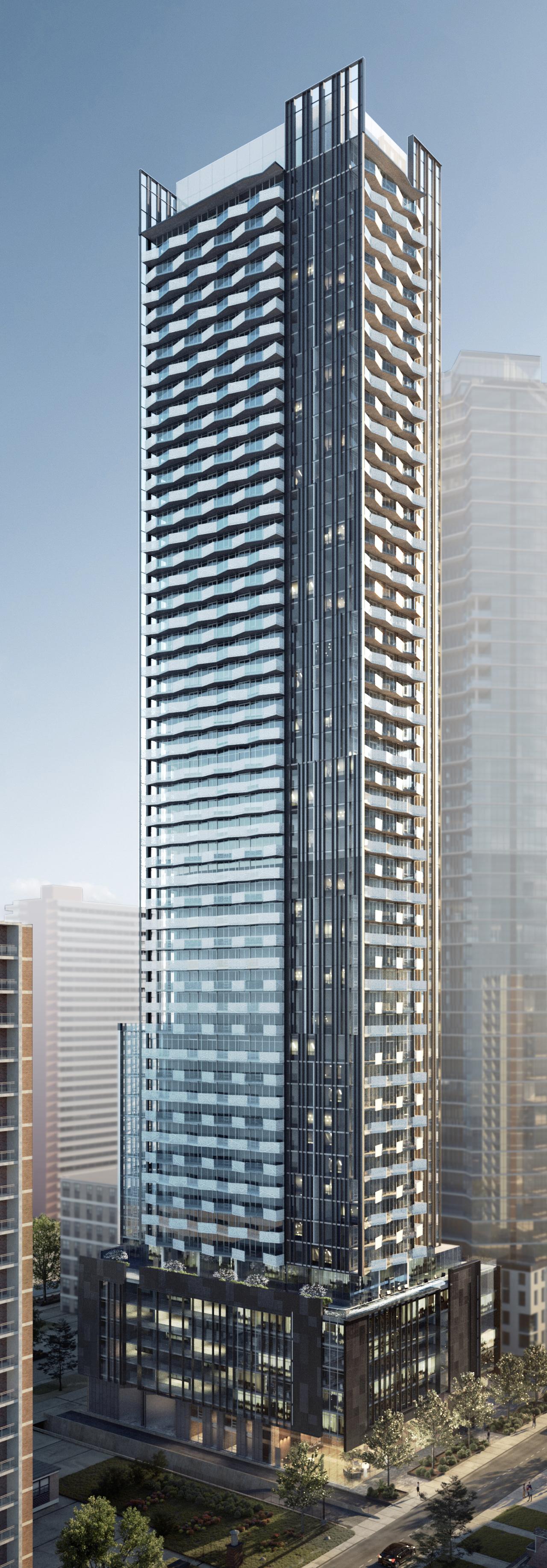Ramako
Moderator
Wow this is aA? Such a random, aimless mish-mash. I'd have guessed P+S. Definitely a big disappointment considering MOD's previous projects.

Take a good long look:

There are more renderings up in the newly established database file linked at the top of the page.
@DonValleyRainbow - 180.25 m tall
42