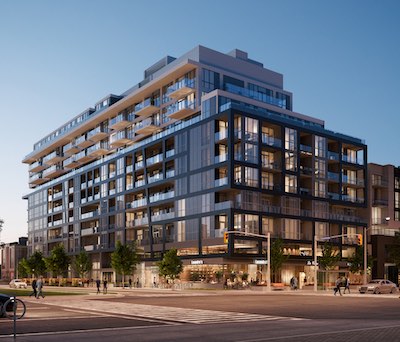UrbanFervour
Active Member
Everything Canderel has built in this town is absolute sh*t. In a skyline full of ugly, banal buildings, theirs are the absolute worst!
Still to come from Canderel
Canderel has been working with City of Toronto officials on the design elements of a proposed mixed-use development of a 1.8-acre site at 545 Lake Shore Blvd. W., just inside the western end of Queens Quay.
“We’re a month or two away from being able to confirm exactly what the final project will look like,” said Miller.

New docs were submitted: This is now 22 stories - plans also cite Sweeney in addition to G+C
View attachment 336637View attachment 336638
View attachment 336640
View attachment 336639