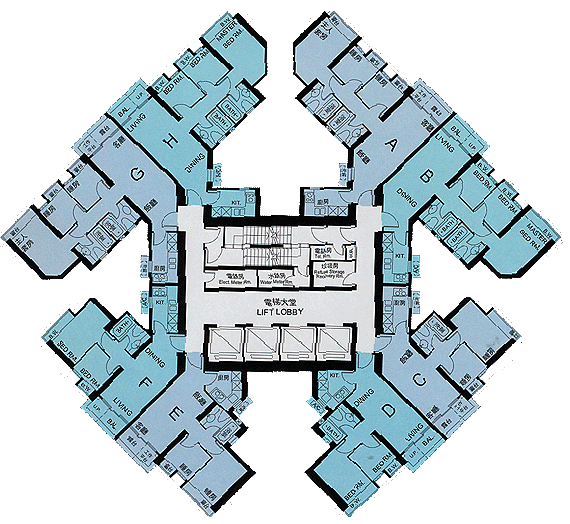ProjectEnd
Superstar
A 616 (less when you subtract the stupid hallway) 2B? That's gonna be a nah from me, dawg...

A 616 (less when you subtract the stupid hallway) 2B? That's gonna be a nah from me, dawg...
View attachment 440352
I do, yes. In that vein, size is relative. Legal apartments in HK require a window in every room (including kitchens, bathrooms, etc.). This leads to some pretty wild plan permutations, but the living spaces within are (the majority of the time) superior. I'd much rather live and raise children in this (for example), than most of the garbage we get here.Hate to be a pain in the neck, but aren't you always advocating for Hong Kong style development, PE? Well this is the kind of sizes you're looking at and often much smaller.

I do, yes. In that vein, size is relative. Legal apartments in HK require a window in every room (including kitchens, bathrooms, etc.). This leads to some pretty wild plan permutations, but the living spaces within are (the majority of the time) superior. I'd much rather live and raise children in this (for example), than most of the garbage we get here.
