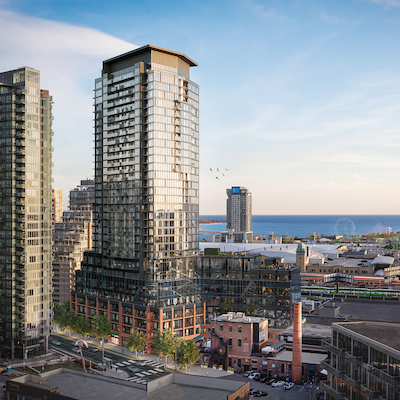ProjectEnd
Superstar
If they're under 30cm in diameter and are on private property, the owner can do with them what they want. What do you expect?
Anyone know if/when construction will start on this building?
| Event Date: | 2020-07-02 |
| Land Use: | High Density |
| Price: | $19,000,000 |
| Land Area: | 0.161 acres |

Eventually, the definition of "millionaire" would include the middle class thanks to inflation.You can't cheapen 'Millionaires Row'!
