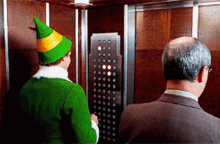AlbertC
Superstar

Application Details
4696 YONGE ST
The proposed development would remove the gas bar and commercial service station and replace these uses with a 40-storey mixed use building with 35,311.1 square metres of residential gross floor area and 718.8 square meters of ground floor retail gross floor area fronting Yonge Street for a total of 36,029.9 square meters and a floor space index of 14.09.


