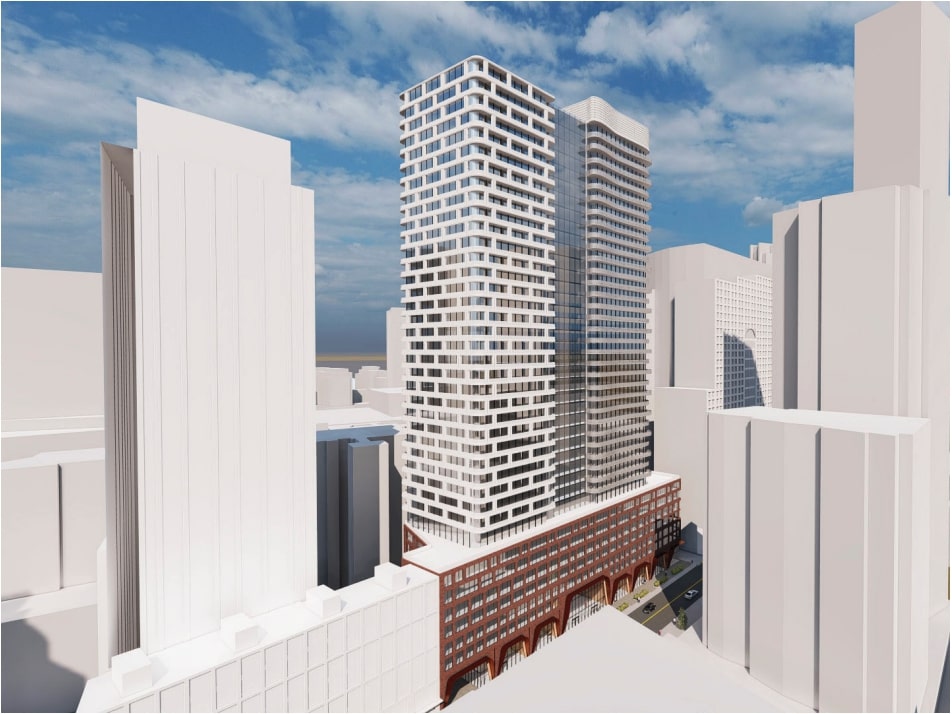DSC
Superstar
Member Bio
- Joined
- Jan 13, 2008
- Messages
- 19,985
- Reaction score
- 29,221
- Location
- St Lawrence Market Area
This was discussed at Council last week. The Confidential Attachment is now public https://www.toronto.ca/legdocs/mmis/2023/cc/bgrd/backgroundfile-236168.pdf
The terms of this without prejudice settlement offer are as follows:
1. The settlement offer is based on the Revised Plans, which would be implemented through the resulting zoning by-law amendment(s).
2. The Revised Plans implement the following matters:
a. A single 39 storey tower built upon a podium with an overall height of 124.9 metres to the top of the roof excluding the mechanical penthouse.
b. The podium has been redesigned to be 7 storeys with ground floor retail uses, hotel uses, and residential uses above, with stepbacks as shown on the Revised Plans.
c. The Revised Plans provide for 141 hotel units and 726 residential units in total, of which 72 are 3 bedroom units and 116 are 2 bedroom units.
d. Total amenity space of 1,948 square metres is provided with 1,222 being indoor amenity space.
e. There is a proposed privately-owned publicly accessible open space of 231.2 square metres located at the east of the proposed building within the site which our client is committed to working with City staff to secure through use and performance standards in the zoning by-law amendment.
The confidential instructions to staff in Confidential Attachment 1 to the report (April 27, 2023) from the City Solicitor were adopted by City Council and are now public as follows:
1. City Council accept the without prejudice offer to settle dated April 25, 2023 set out in Confidential Attachment 2 to the report (April 27, 2023) from the City Solicitor, and City Council direct the City Solicitor to attend at the Ontario Land Tribunal in support of the settlement.
2. City Council instruct the City Solicitor to request the Ontario Land Tribunal to withhold its Order until the City Solicitor has advised that:
a. the form and content of the Official Plan and Zoning By-law Amendments are to the satisfaction of the City Solicitor and the Chief Planner and Executive Director, City Planning;
b. a revised traffic impact study has been submitted to the satisfaction of the General Manger, Transportation Services;
c. a revised Functional Servicing and Stormwater Management Report has been submitted to the satisfaction of the Chief Engineer and Executive Director, Engineering and Construction Services; and
d. the Owner of the development lands has financially and legally secured any improvements to the municipal infrastructure in connection with the Functional Servicing and Stormwater Management Report, should it be determined by the report that improvements to such infrastructure are required to support the development, to the satisfaction of the Chief Engineer and Executive Director, Engineering and Construction Services.
3. City Council authorize the City Solicitor to take all necessary actions to implement City Council's decision.
The terms of this without prejudice settlement offer are as follows:
1. The settlement offer is based on the Revised Plans, which would be implemented through the resulting zoning by-law amendment(s).
2. The Revised Plans implement the following matters:
a. A single 39 storey tower built upon a podium with an overall height of 124.9 metres to the top of the roof excluding the mechanical penthouse.
b. The podium has been redesigned to be 7 storeys with ground floor retail uses, hotel uses, and residential uses above, with stepbacks as shown on the Revised Plans.
c. The Revised Plans provide for 141 hotel units and 726 residential units in total, of which 72 are 3 bedroom units and 116 are 2 bedroom units.
d. Total amenity space of 1,948 square metres is provided with 1,222 being indoor amenity space.
e. There is a proposed privately-owned publicly accessible open space of 231.2 square metres located at the east of the proposed building within the site which our client is committed to working with City staff to secure through use and performance standards in the zoning by-law amendment.
The confidential instructions to staff in Confidential Attachment 1 to the report (April 27, 2023) from the City Solicitor were adopted by City Council and are now public as follows:
1. City Council accept the without prejudice offer to settle dated April 25, 2023 set out in Confidential Attachment 2 to the report (April 27, 2023) from the City Solicitor, and City Council direct the City Solicitor to attend at the Ontario Land Tribunal in support of the settlement.
2. City Council instruct the City Solicitor to request the Ontario Land Tribunal to withhold its Order until the City Solicitor has advised that:
a. the form and content of the Official Plan and Zoning By-law Amendments are to the satisfaction of the City Solicitor and the Chief Planner and Executive Director, City Planning;
b. a revised traffic impact study has been submitted to the satisfaction of the General Manger, Transportation Services;
c. a revised Functional Servicing and Stormwater Management Report has been submitted to the satisfaction of the Chief Engineer and Executive Director, Engineering and Construction Services; and
d. the Owner of the development lands has financially and legally secured any improvements to the municipal infrastructure in connection with the Functional Servicing and Stormwater Management Report, should it be determined by the report that improvements to such infrastructure are required to support the development, to the satisfaction of the Chief Engineer and Executive Director, Engineering and Construction Services.
3. City Council authorize the City Solicitor to take all necessary actions to implement City Council's decision.
