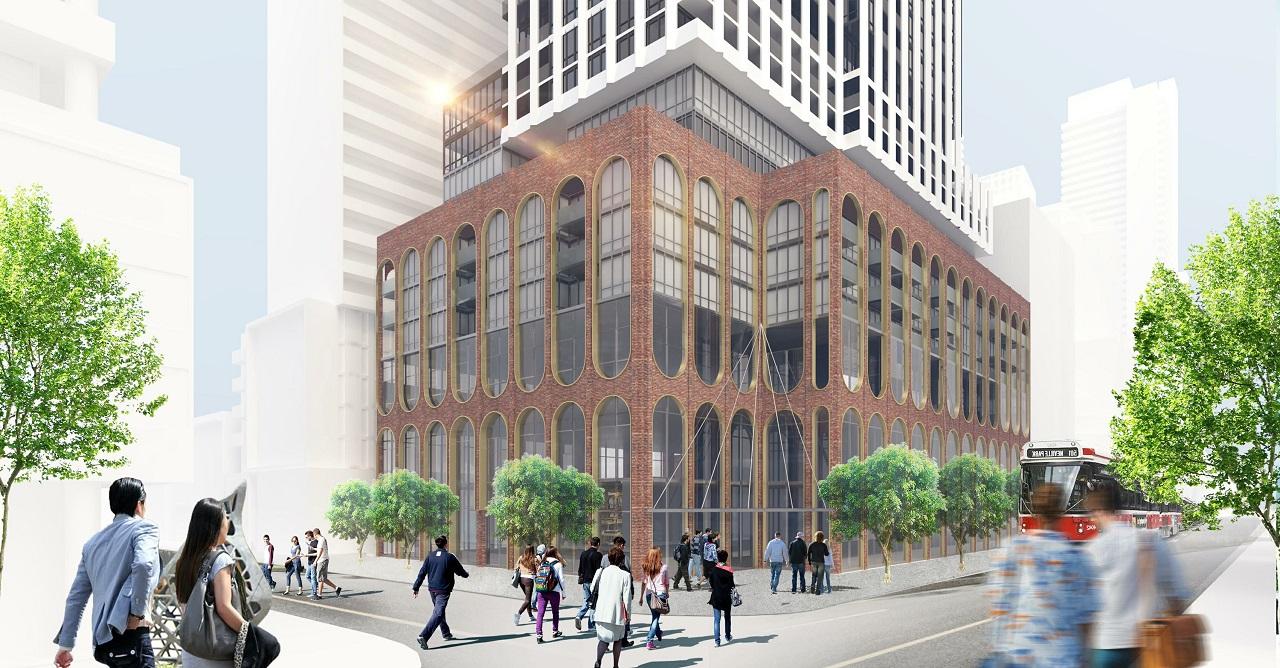Tuscani01
Senior Member
Walked by yesterday and noticed a "Kitchen Plus" store coming soon sign up.
Just saw that on Facebook. Guess there won't be development here in the near future?
Walked by yesterday and noticed a "Kitchen Plus" store coming soon sign up.

Stumbled upon an alternate podium design on the Main and Main website. No idea if these are a replacement of the current 'capsule' concept or whether this was a rejected design:
View attachment 246832
View attachment 246833
source
Agreed, what a disappointment!Just another cookie cutter condo for the entertainment district with walls of glass at street level, cheap looking precast cladding, and units with views into the neighbouring tower's units 25 meters away. It's disappointing to see the city continuing with developments like this.