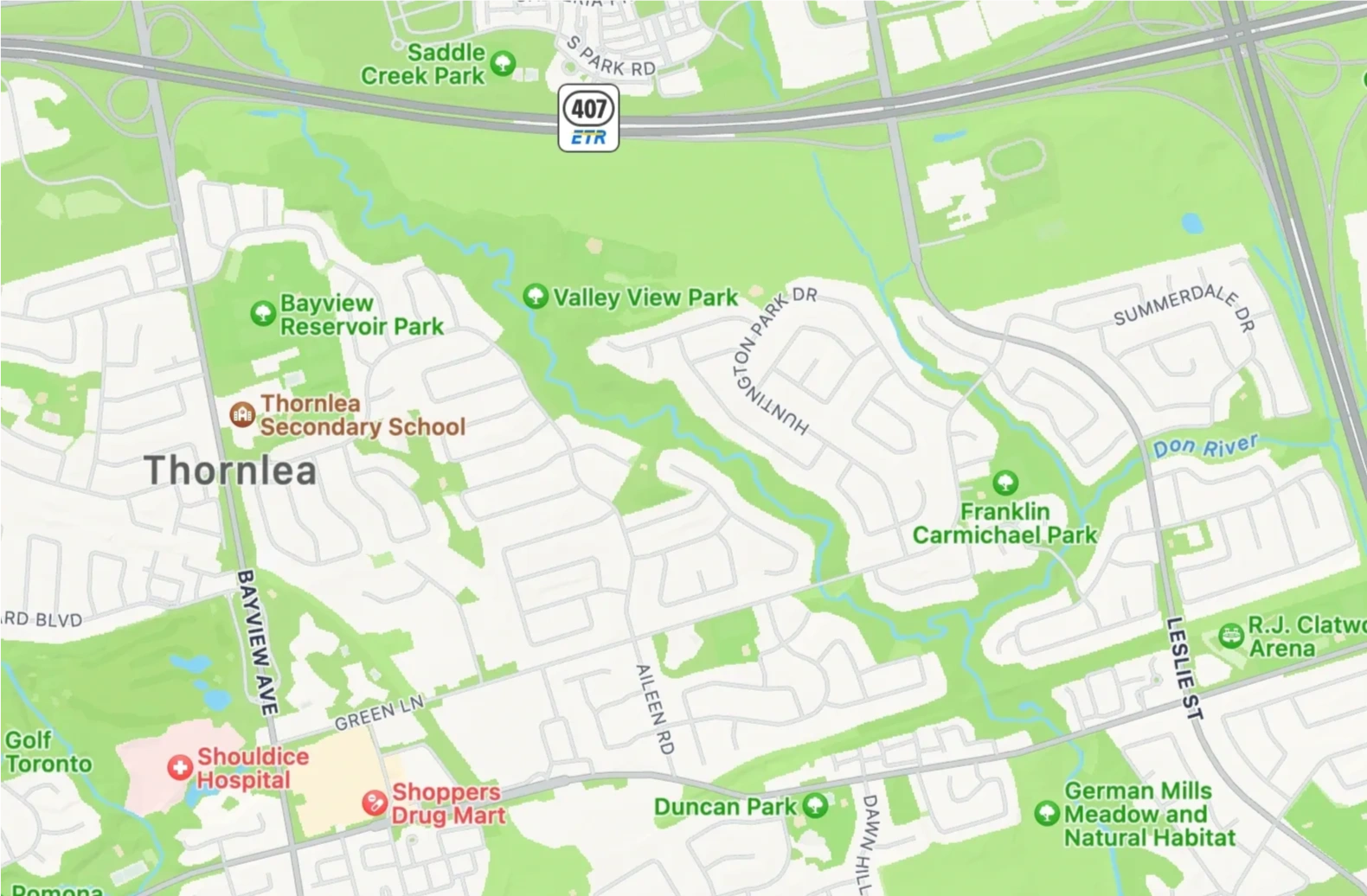Undead
Senior Member
From a community newsletter:


Seems like there are too many parking spots for this amount of units. Unless they're including replacement for the plaza surface parking in that figure.
FSI is quite low; I think 2.5 or 3 would work better.
Average unit size also seems wrong: 207,434 ft^2 / 587 units = 353 ft^2 average unit wut?
Seems like there are too many parking spots for this amount of units. Unless they're including replacement for the plaza surface parking in that figure.
FSI is quite low; I think 2.5 or 3 would work better.
Average unit size also seems wrong: 207,434 ft^2 / 587 units = 353 ft^2 average unit wut?
Last edited:


