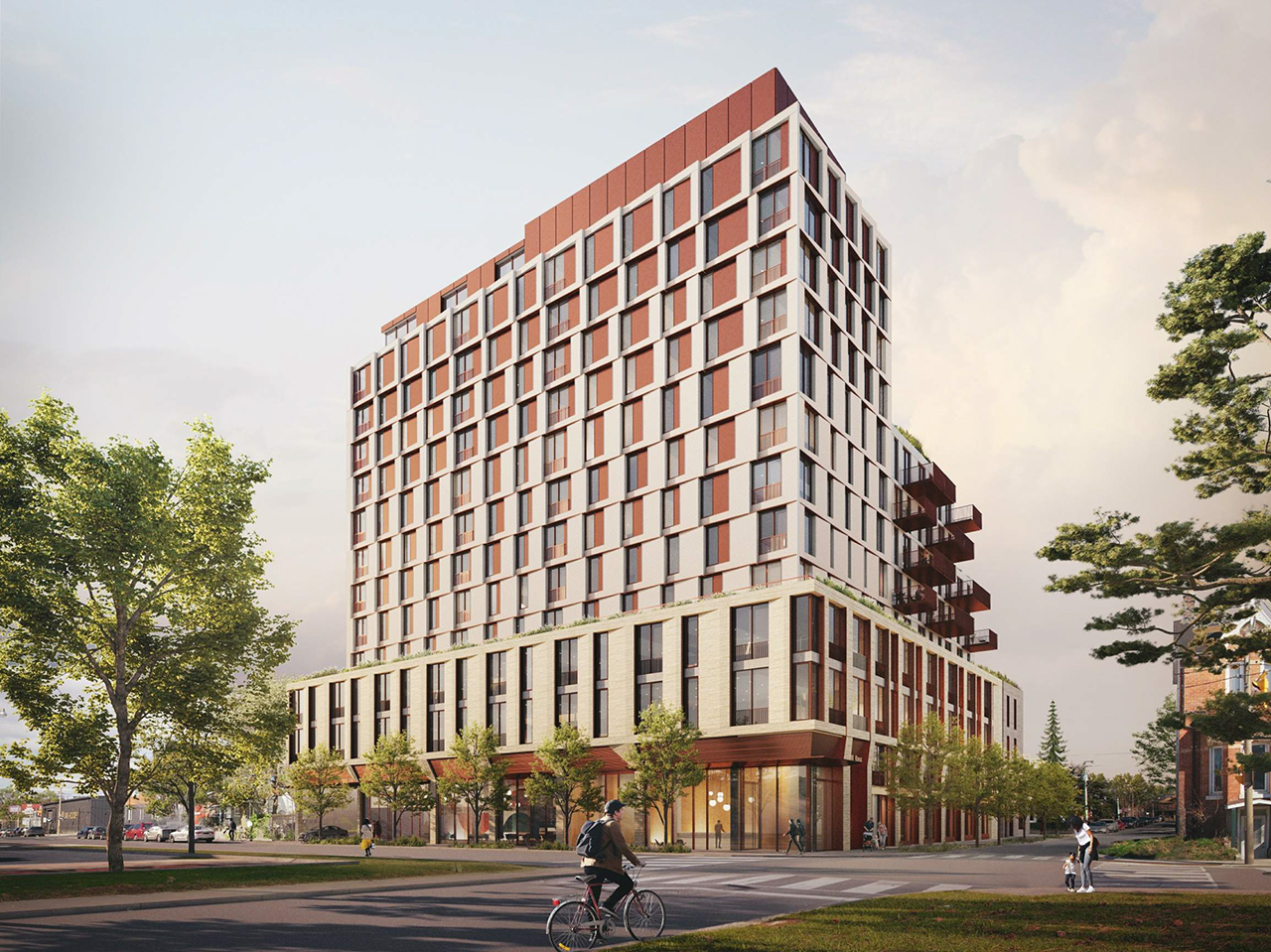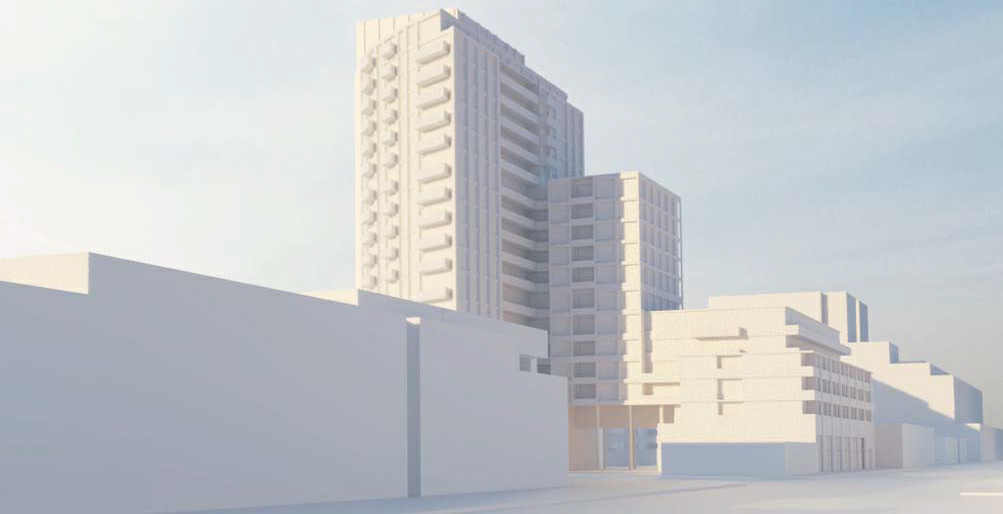Northern Light
Superstar
I was thinking........it's only 1:25pm, I clearly have not been working poor @Paclo hard enough......I mean he's almost caught up. I know how he hates downtime..........
So here's a new application in the AIC to keep him out of mischief.
Site as it is:

The app:

 www.toronto.ca
www.toronto.ca
The one and only Render:

Site Plan:

Ground Floor:

Proposal Statistics:

Elevator Ratio: 166 units - 2 elevators or one elevator per 88 units. This meets with @ProjectEnd 's standards.
Parking Ratio: 11 spaces to 166 units - less than 0.1
Other than the need for a bit more achitectural interest (some colour maybe), I don't think this is bad at all.
I do think the applicant may {and should) get push back on the absence of any street trees on the Eastern Avenue frontage.
The height ask is moderately aggressive, but the precedent is 12s on Eastern within 2 blocks, so I think they're safe at 12 anyway.
So here's a new application in the AIC to keep him out of mischief.
Site as it is:
The app:

Application Details
The one and only Render:
Site Plan:
Ground Floor:
Proposal Statistics:
Elevator Ratio: 166 units - 2 elevators or one elevator per 88 units. This meets with @ProjectEnd 's standards.
Parking Ratio: 11 spaces to 166 units - less than 0.1
Other than the need for a bit more achitectural interest (some colour maybe), I don't think this is bad at all.
I do think the applicant may {and should) get push back on the absence of any street trees on the Eastern Avenue frontage.
The height ask is moderately aggressive, but the precedent is 12s on Eastern within 2 blocks, so I think they're safe at 12 anyway.

