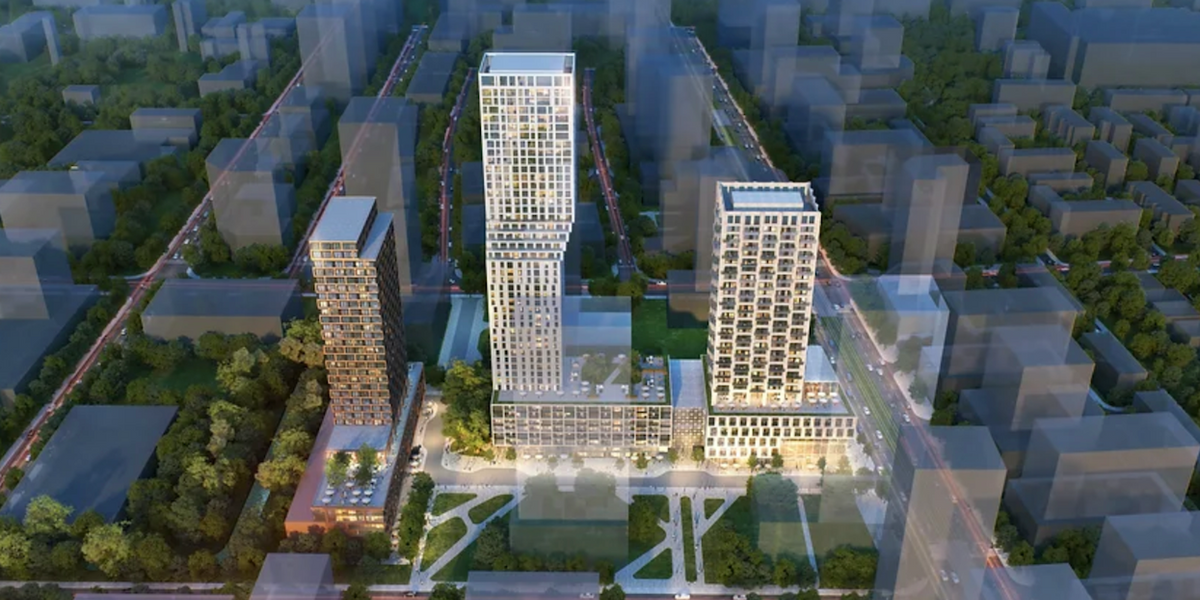innsertnamehere
Superstar
Another big new tower development in Brampton. I believe this would be the tallest building in the city if approved. Actually quite innovative architecture given the usual dreck proposed in Brampton.





MODS: As this is Urban TORONTO, I suggest the thread title really ought to have "Brampton'in it somewhere.

 storeys.com
storeys.com