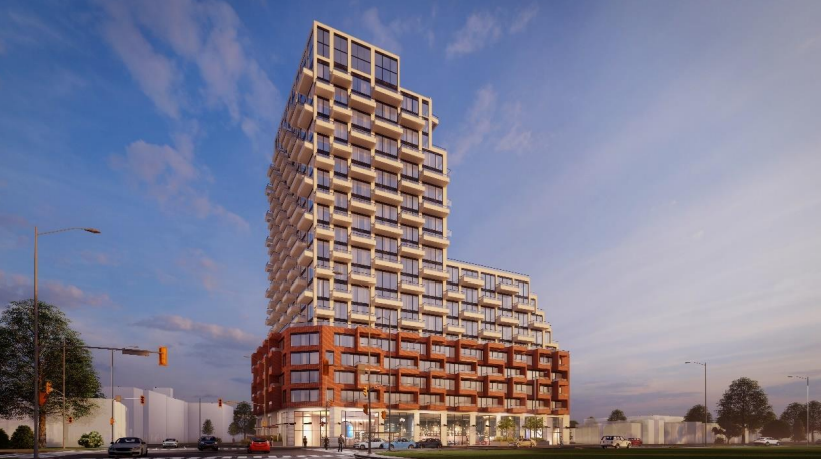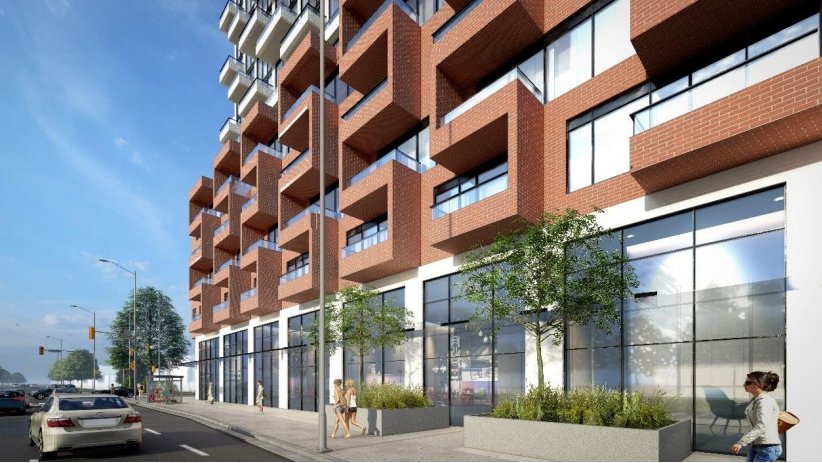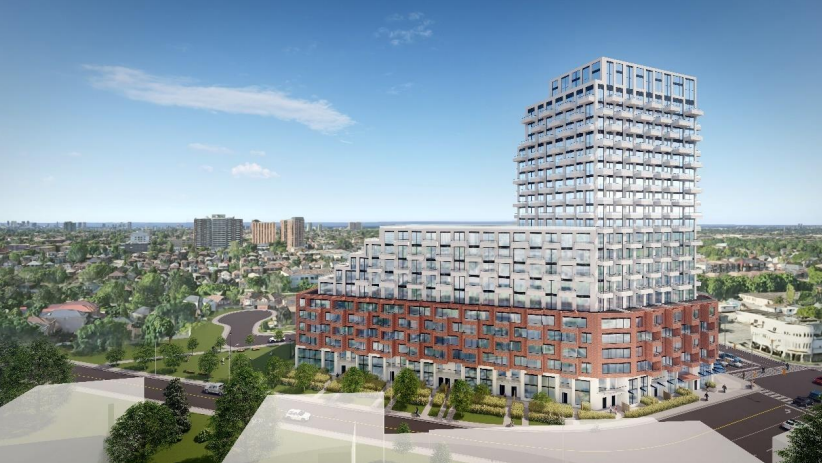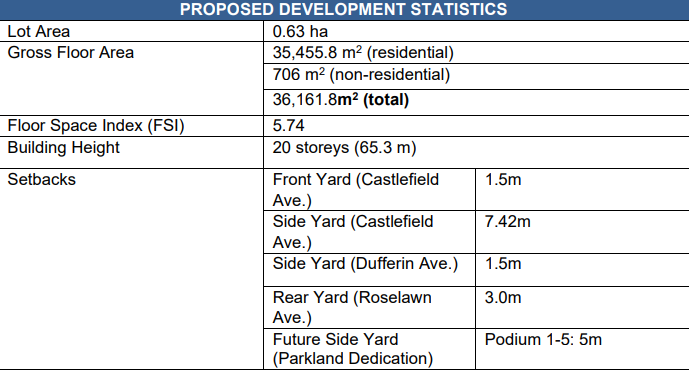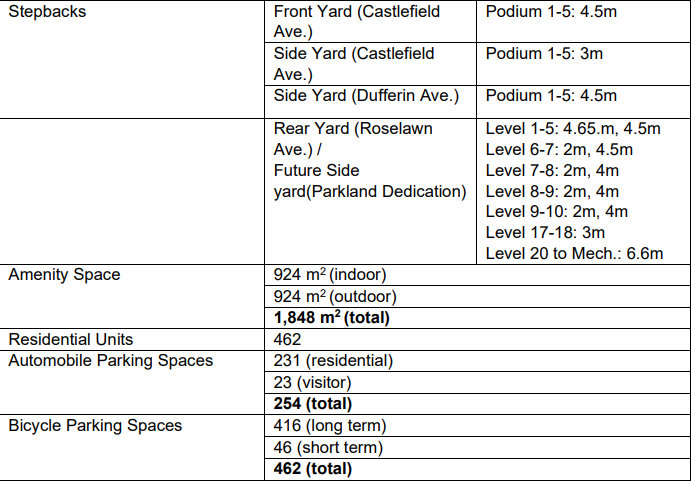ferusian
Active Member
2451 DUFFERIN ST
Ward 8: Eglinton-Lawrence
Development Applications
Project description:
This site is currently home to the Yorkdale-Dufferin Mazda dealership
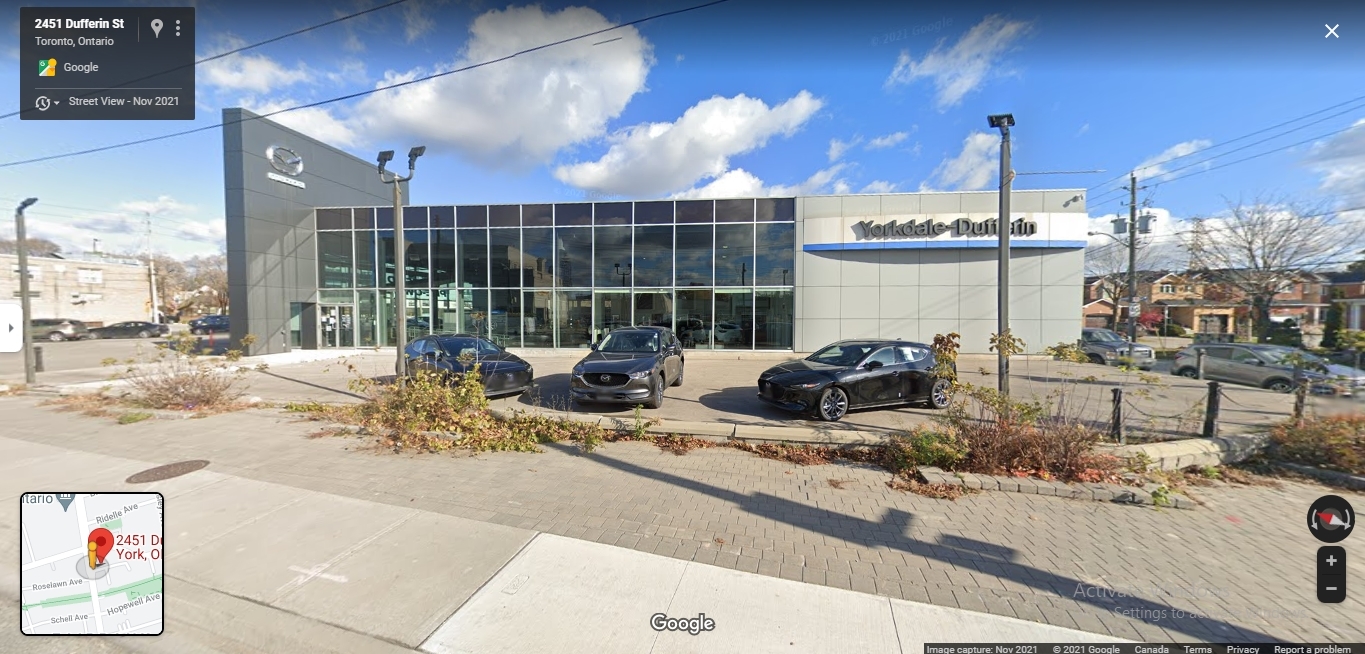
Ward 8: Eglinton-Lawrence
Development Applications
Project description:
Zoning by-law Amendment application for a 20-storey mixed-use building having a non-residential gross floor area of 706 square metres, and a residential gross floor area of 35,455.80 square metres. 462 residential dwelling units are proposed.
This site is currently home to the Yorkdale-Dufferin Mazda dealership

