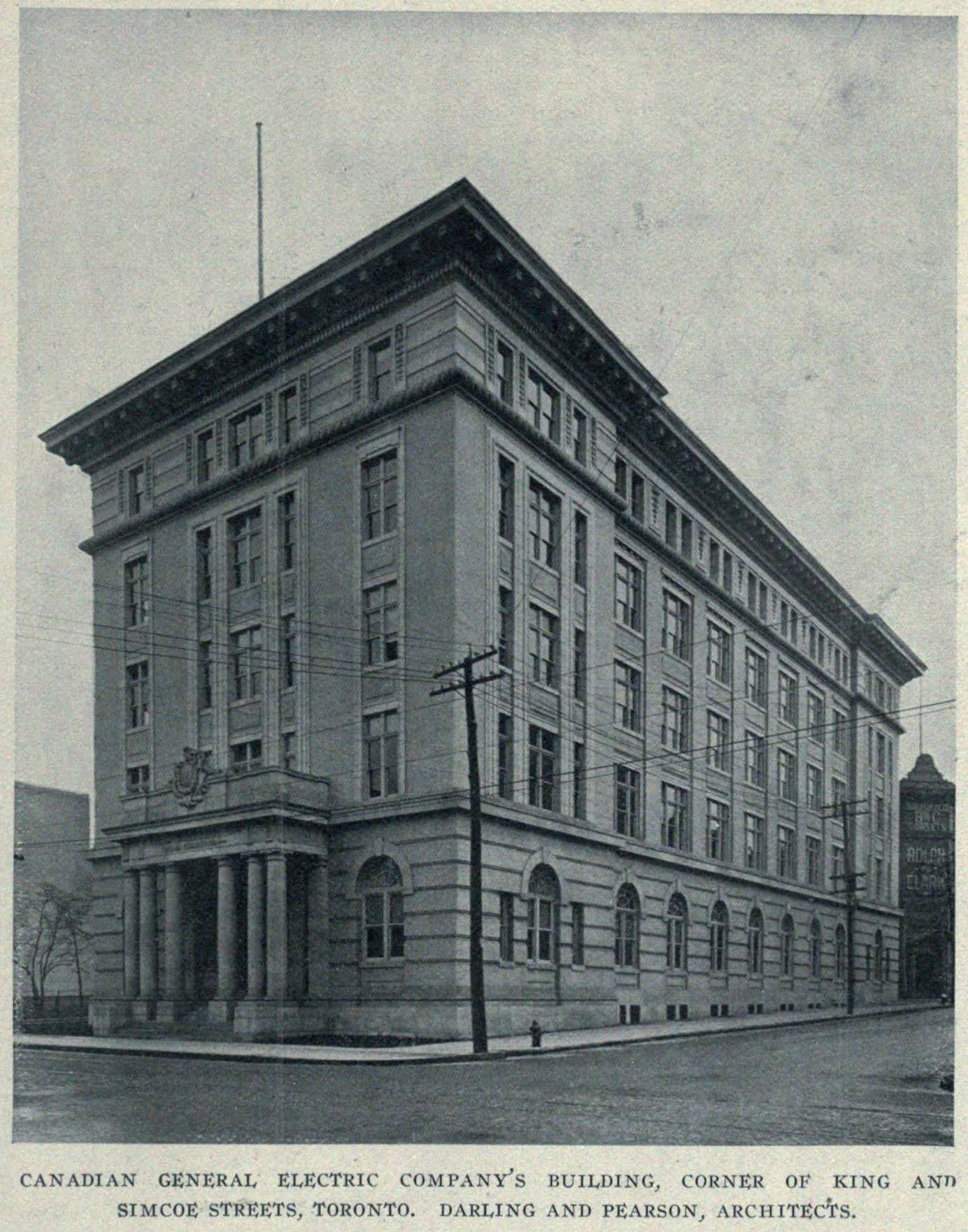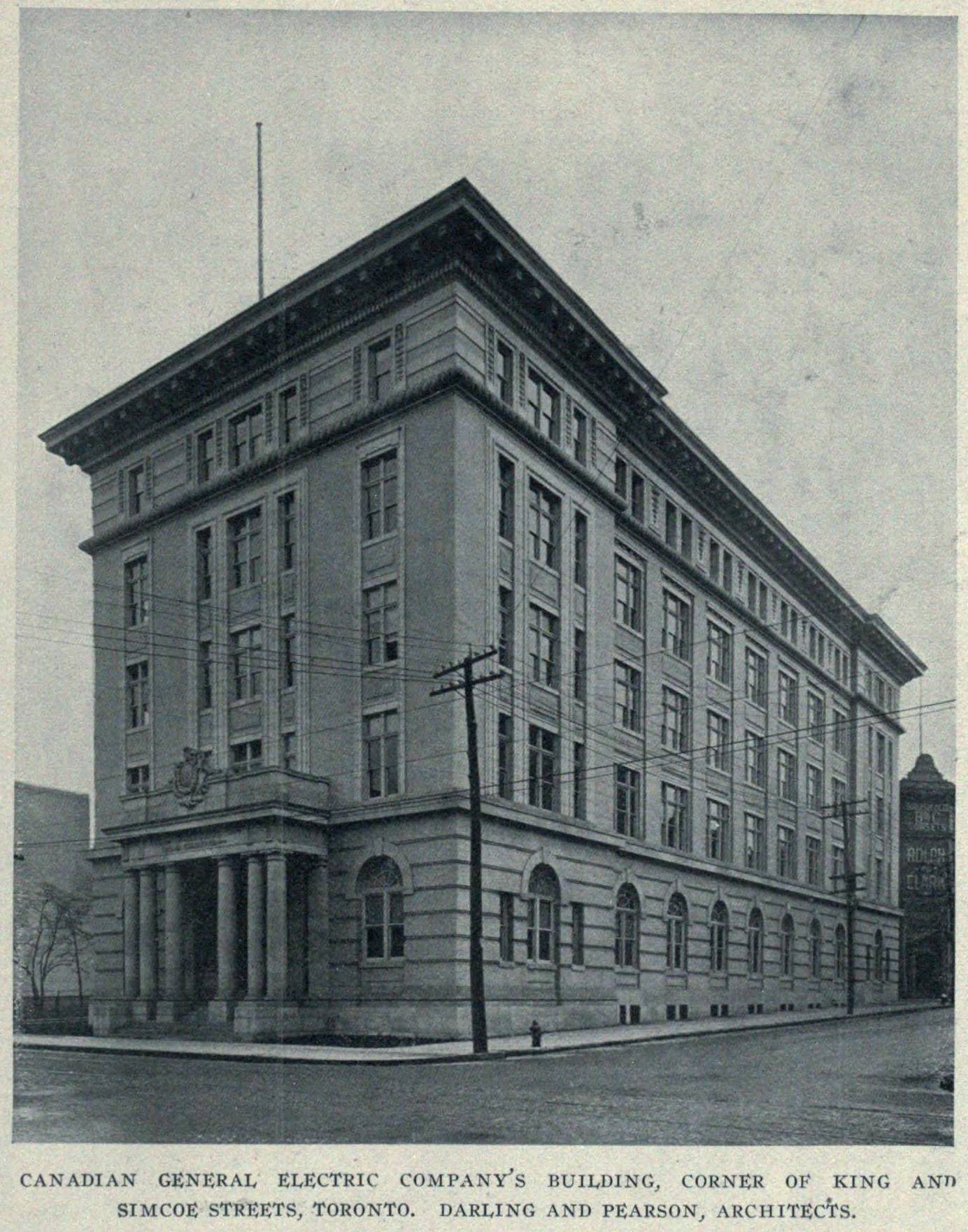westtoeast
Active Member
Based on the Dream Office REIT investor call - a redevelopment for the Union Building is to be unveiled in the near future. I'm not sure what to expect here, probably something similar to 250 Dundas in terms of mixed use, but will be interested to see how the heritage integration works.
Paraphrased from the call:

Paraphrased from the call:
212 King Street, we're working very aggressively to get ready. Within the next 60 - 90 days it will be unveiled publicly as a part of the process with the city.
We're looking forward to showing it to everybody, it's going to be an exceptional building and one that I think will add a lot of value to our company.


/cloudfront-us-east-1.images.arcpublishing.com/tgam/OVCRNTPXEBBRDOUMF2ZUGSZ63A.jpg)