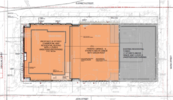ben.thebean1
Active Member
New pre-application proposal for an undeveloped plot in downtown Burlington, fronting Caroline, Elizabeth, and John.
Proposed 25-storey condo building with ground-floor commercial space and 3 levels of underground parking, and a connected 6-storey above grade parking structure with a green roof. I'm unsure if any of the parking structure will be public but I think that would be smart and make sense here.


The site currently:

I believe this is related to The Berkeley, the 17-storey building in the foreground there which was completed in 2019, although it seems to be a different developer. As you can see, The Berkeley was clearly designed with this development in mind, with a 6-storey blank wall where the parking structure will go, as well as a large balcony where the green roof will eventually be.
https://www.burlington.ca/en/news/c...aria-burlington-inc-2030-caroline-street.aspx
Proposed 25-storey condo building with ground-floor commercial space and 3 levels of underground parking, and a connected 6-storey above grade parking structure with a green roof. I'm unsure if any of the parking structure will be public but I think that would be smart and make sense here.
The site currently:
I believe this is related to The Berkeley, the 17-storey building in the foreground there which was completed in 2019, although it seems to be a different developer. As you can see, The Berkeley was clearly designed with this development in mind, with a 6-storey blank wall where the parking structure will go, as well as a large balcony where the green roof will eventually be.
https://www.burlington.ca/en/news/c...aria-burlington-inc-2030-caroline-street.aspx

