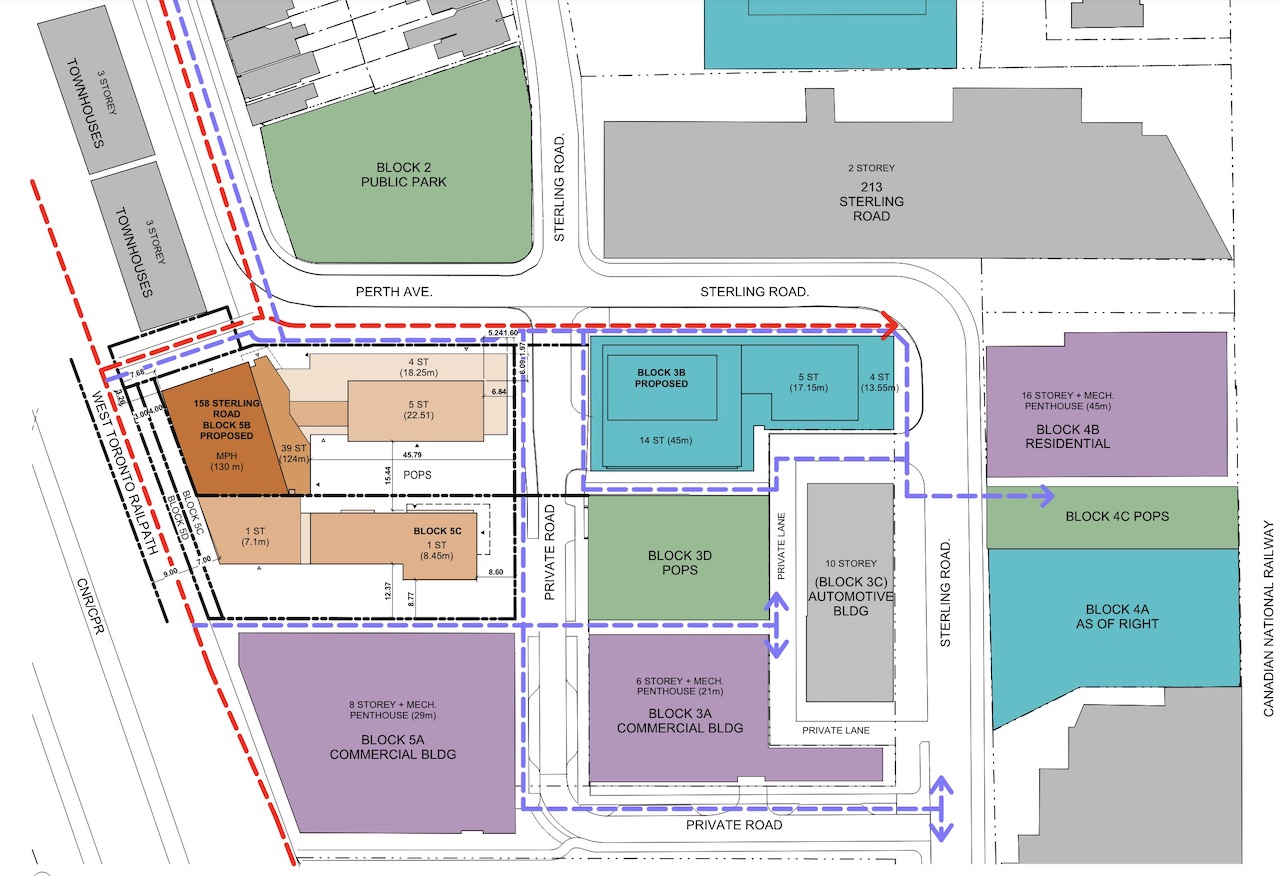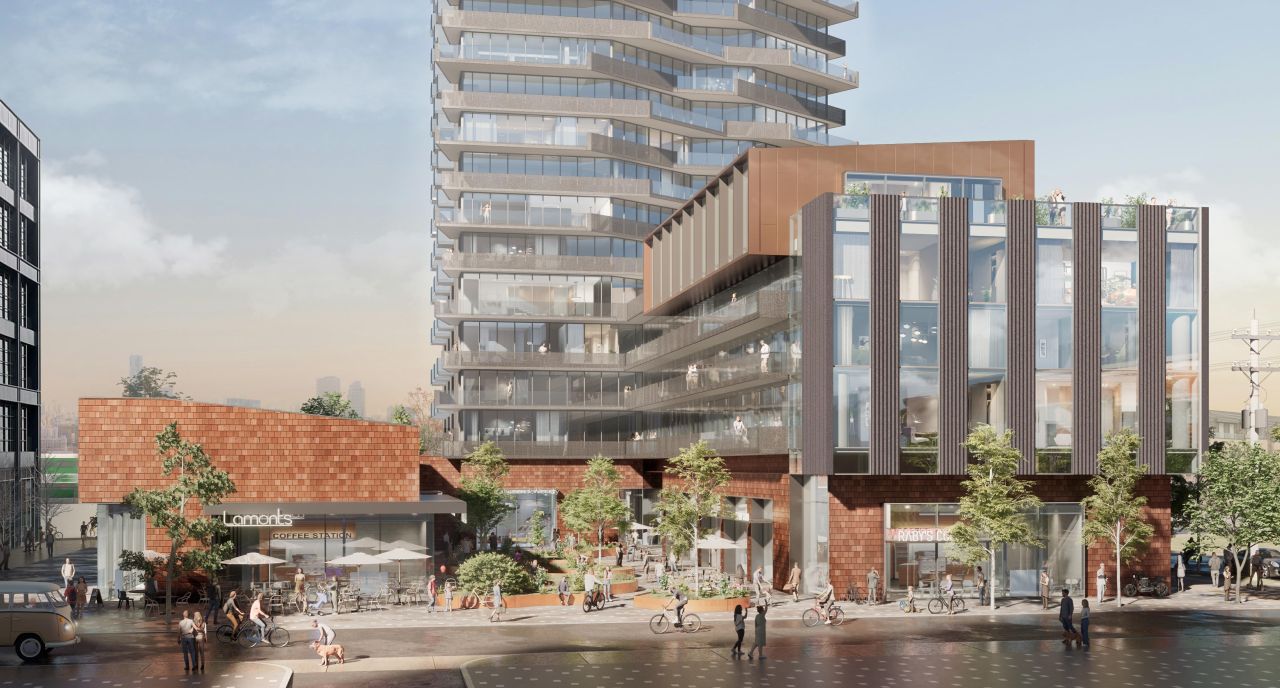We have a submission for another one of the blocks in the Sterling Road and Perth Avenue area of the Junction Triangle, this one provisionally addressed to 158 Sterling, but which will no doubt change, possibly to have a Perth Avenue address when all is set out. This for what would rise on Blocks 5B, 5C, and the very skinny 5D which the title of this thread ignores, all shown on the image below:

Here, a 39-storey mixed-use building designed by Giannone Petricone Associates has been submitted to the City by Marlin Spring.

We have a front page story up about it here, with more info and pics, natch.

Here, a 39-storey mixed-use building designed by Giannone Petricone Associates has been submitted to the City by Marlin Spring.

We have a front page story up about it here, with more info and pics, natch.

