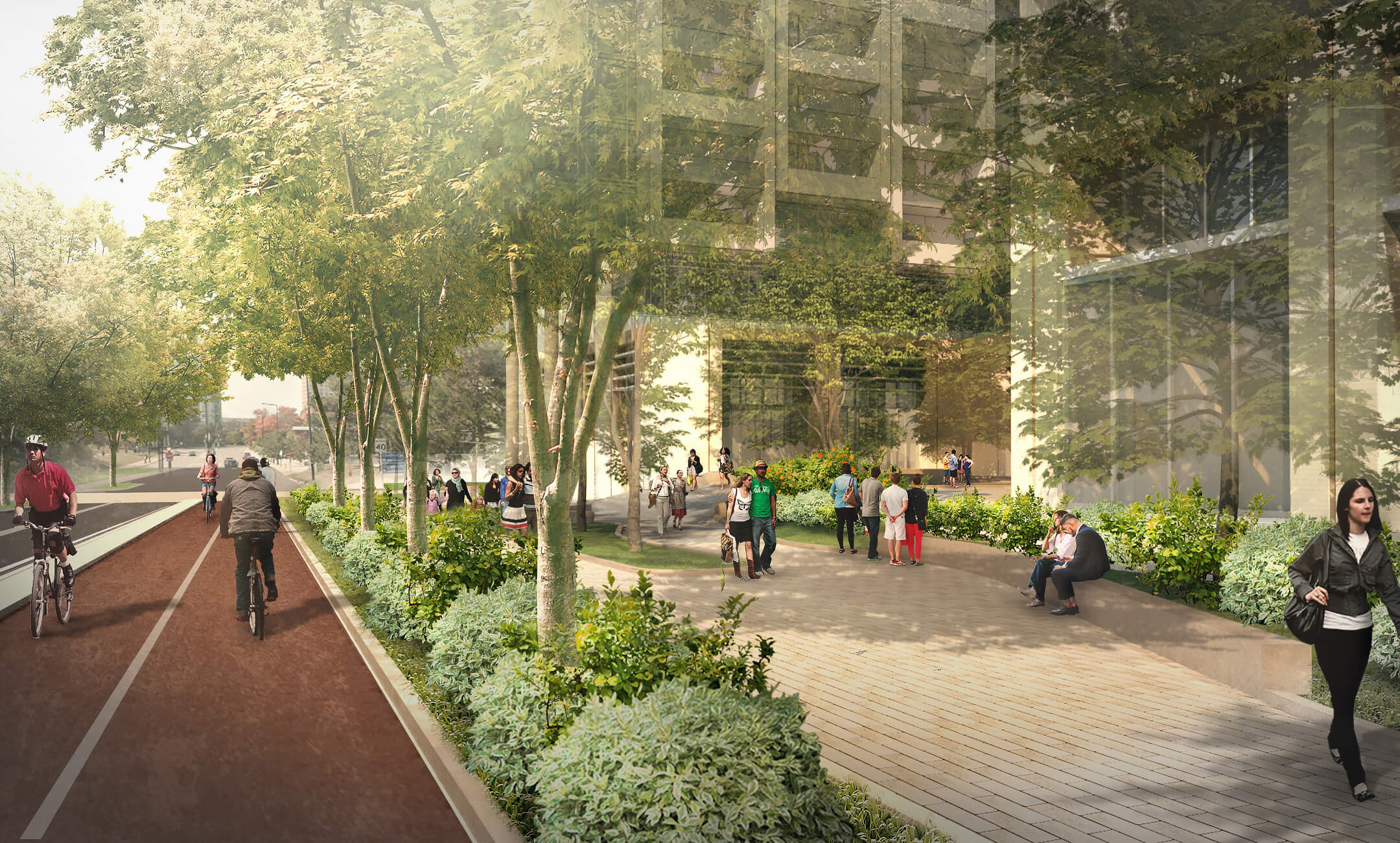Good thread that covers the "
Public-Comments" section of last night's meeting...
From said thread:
*****
Forumers will know that Alex and I have been known to disagree from time to time...........
LOL
But we're in perfect agreement on his post below:
For further emphasis:
1) The existing site is a surface parking lot, it is not attractive, or an ecologically sound use of land, nor a justifiable one in the light of the current need for housing.
But I can't see why one would have any desire to retain it regardless.
2) Follow me here.......the parking lot generates traffic; the condos will likely generate less traffic than a commuter lot...............why is anyone on about traffic?
3) Bigotry against those that need affordable housing is so much offensive nonsense.............but even if we let that go, for one moment (not that we should)........ this proposal is 50% market-rent and 50% middle-income affordable.
This is not Rent-Geared-to-Income housing as most would think of it. The fears are offensive, overblown swill!
4) The public realm enhancements here, combined with decent architecture will serve to enhance existing property values and quality-of-life for residents. So even if one placed a premium on selfishness, here that should make one pro rather than anti, when it comes to this development.
*****
I have a somewhat different take than Alex on how to improve the meeting process; as best one can (there will always be annoying, uninformed, people with an inflated sense of self-importance who find a mic at these things; the object is for there to be fewer of those, and more helpful comments instead)
I think the planners should squarely address the arguments they know will come from the get go, honestly, politely, but with clear and unambiguous facts.
Before anyone goes off ranting on traffic, let's hear point blank what the traffic study says; and perhaps, a brief explanation as to 'why' it says that, where the result might not be intuitive to the average member of the public.
People may have what preferences they wish on height; but if the case is clearly made for it; as it surely is here when you look at the surrounding buildings............that should be addressed out of the gate too; ie. this is why this height is proposed; what is permitted and if Planning is fine with the height, making that clear (without being insulting).
Tell people what's really on the table in a consultation. Many people seem to come to such meetings imagining they have unlimited say on what happens on property they don't own.
Of course, we all know that is not the case, that's not what the consultation process was ever meant to be about; and it serves no one well if there isn't clarity around that.
A meeting like this should be about:
a) Did the proponent/applicant, City Planning or anyone else involved in the application get any material fact wrong?
b) Is there any material fact that has been overlooked in this application?
c) Are there any 'Minor' modifications that could be made to this proposal that would improve it from a community perspective?
d) Are there any particular community benefits that this project might contribute too?
END
That's all that's really on the table, and people should be told that; preferably in the Notice for the meeting!

 dsai.ca
dsai.ca