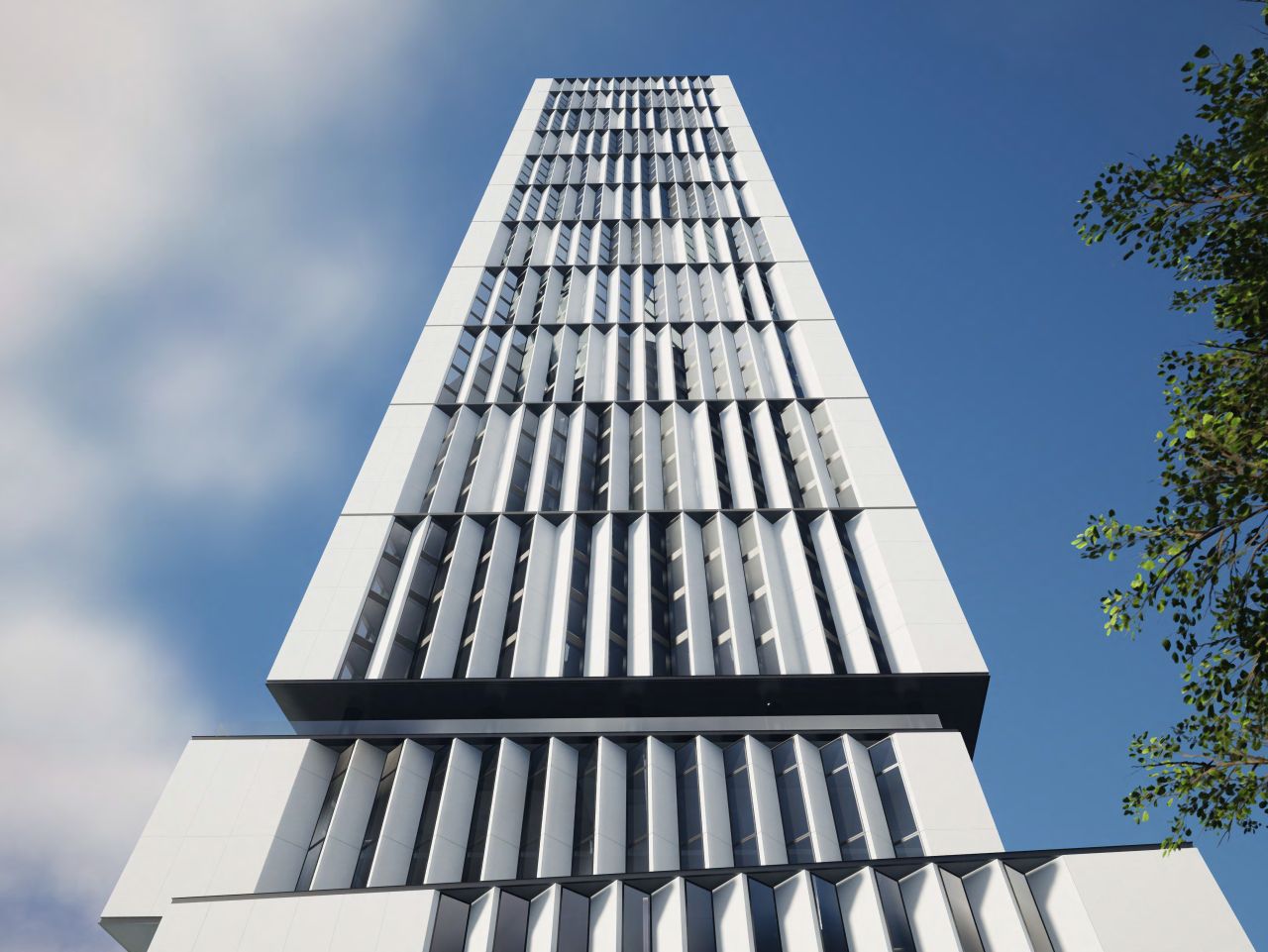AlbertC
Superstar
I enjoy these pre-demolition status pics of homes boarded up and such before the redevelopment begins.
Or maybe I've just been watching too many video tours on Youtube about American cities in decline or neglect.
Or maybe I've just been watching too many video tours on Youtube about American cities in decline or neglect.
