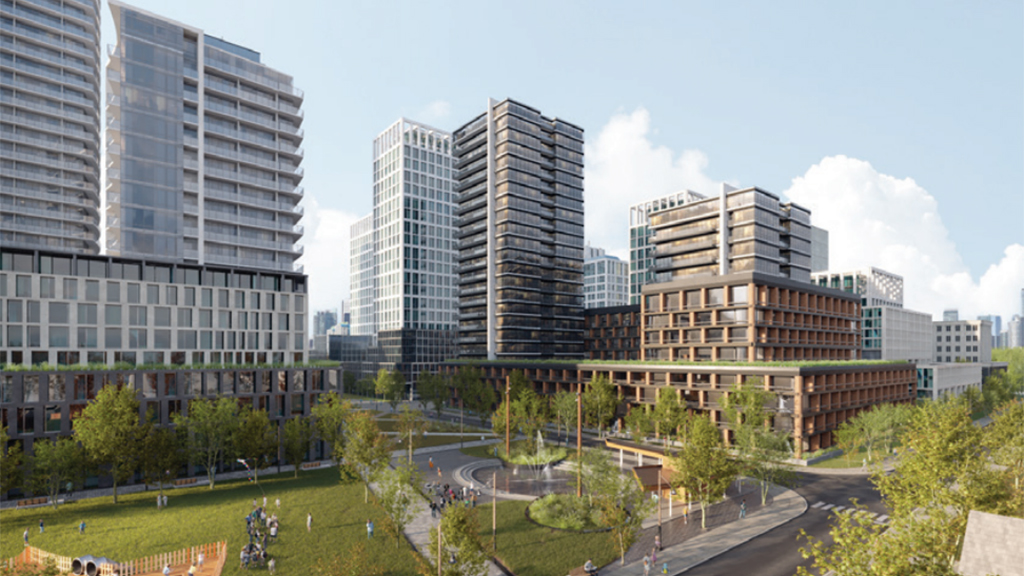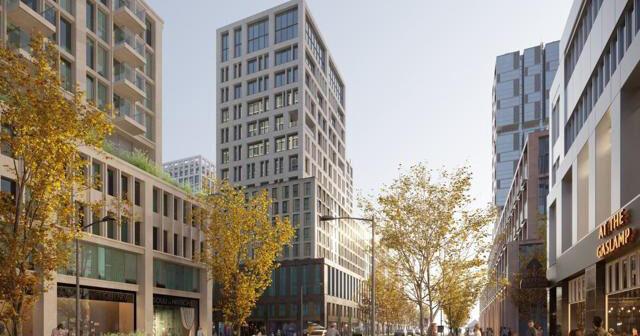The buildings onsite were demolished in the last few weeks to make way for the new development. Demolition began in mid-February and took about 10 to 12 weeks to complete.
“We demolished the buildings because they were basically condemned,” Valenzuela explained. “There were 18 orders against it between the municipality and Oshawa Fire so we had no choice.”
The northern parcel located at 144 First Ave. is about 1.08 hectares. The property contains a surface parking lot to service the uses at 155 First Avenue.
It currently serves as a park and ride facility for GO Transit and provides bus connectivity to the Oshawa GO station. A new GO station is also expected to be built to the north of the project site.
“We’ve done our formal submittal for rezoning and redevelopment of the area along with our master plan,” said Valenzuela. “Over the last year we’ve had constant communications with the city. They are very much aware of what’s happening from the mayor to the city staff of what is coming and the magnitude of this development.”
The project proposes a complete mixed-use community comprised of eight development blocks featuring buildings between two to 42 storeys in height. Once complete, it may contain the tallest tower in Oshawa at 42 storeys. It will also include 5,435 residential units and approximately 5,873 square metres of ground-related commercial floorspace as well as a public realm plan with a park and pedestrian promenade.
“The project right now is eight development blocks that includes a park, a lot of community amenities, about 60,000 square feet of retail and commercial space at grade level,” said Valenzuela. “(Commercial and retail) would not only service the development itself but also all the adjacent communities plus the transit riders that will be going in and out of the station when it’s built to the north of us.”
Environmental testing is currently being done on the site.
Although early renderings have been released, they are conceptual and the design has not been finalized.
“We’re going to try to vary the style and look of the buildings as much as we can, that way it doesn’t look like something that has been done earlier like in the ‘80s when everything looked very much homogenous,” said Valenzuela.
“It’s one of the asks from the municipality because the community is basically a post-war bungalow-style building so they want to bring it into the 21st century.”
The park is expected to be located at the southeast corner of the development.
“Right now, our park is somewhat encumbered by parking below grade,” Valenzuela explained “It will still be a beautiful park above grade but the city itself has issues with that because they’ve never encountered it before, so we’re working with them to make sure that this happens and that everybody feels comfortable. We do have a significant size park for the community plus a pedestrian promenade that cuts right through the middle.
“The reason we chose that location is because it allows the most amount of unimpeded sunlight throughout the day,” he added.
The park will also include a multipurpose pavilion that will be a water pad in the summer and skating rink in the winter.
One of the challenges with the site has been the high-water table.
“That’s one of the biggest design challenges we have,” Valenzuela explained.
The next step is to determine the phasing of the development.
“It will start more than likely with the two northern blocks because they’re the least encumbered,” Valenzuela explained.
A formal meeting will be held to discuss the development with the city and the public on Sept. 11.







