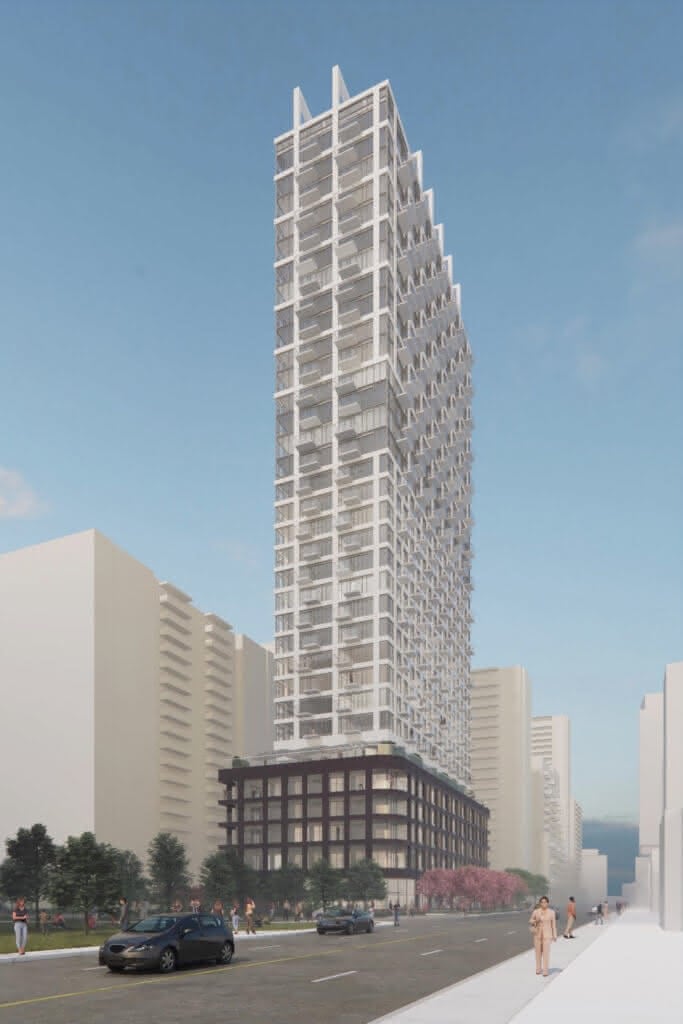Northern Light
Superstar
Completely new iteration here:
Proponent is now Osmington Gerofsky Development Corporation
Height is now 32s
Tenure is condo
@interchange42 note all the changes here (for the title/database)

Oh, and * Docs are Up *
Architect here is now Wallman:






The company has created a website for the new proposal with materials:

 pailtondavisville.com
pailtondavisville.com
Proponent is now Osmington Gerofsky Development Corporation
Height is now 32s
Tenure is condo
@interchange42 note all the changes here (for the title/database)
Oh, and * Docs are Up *
Architect here is now Wallman:
The company has created a website for the new proposal with materials:

Pailton & Davisville
Planning for the Future As Toronto continues to grow, we see the need for more housing near transit. Located just minutes away from the Davisville Subway Station and many other community services and amenities, this site is the ideal location to provide homes for future residents of the...

