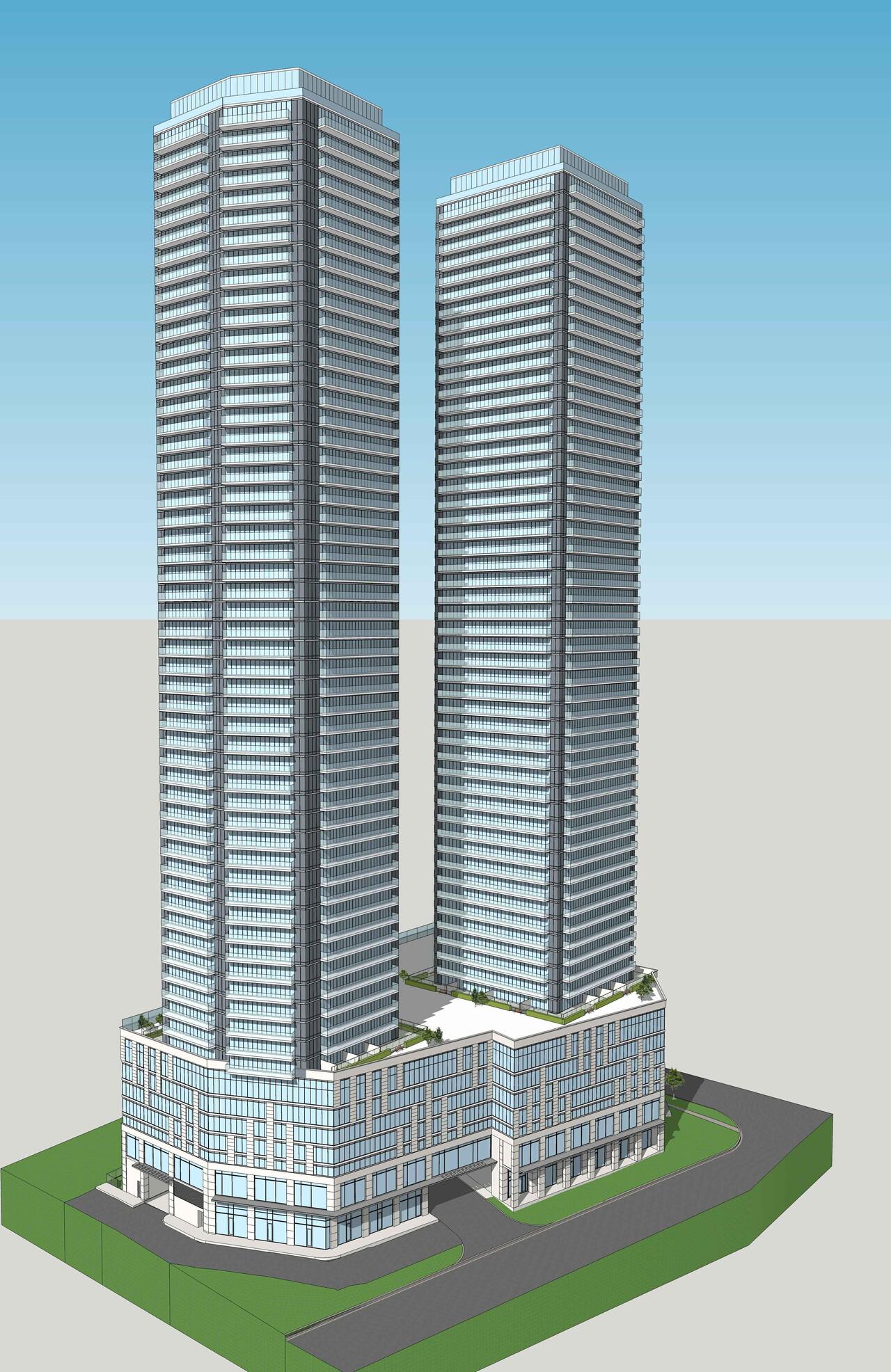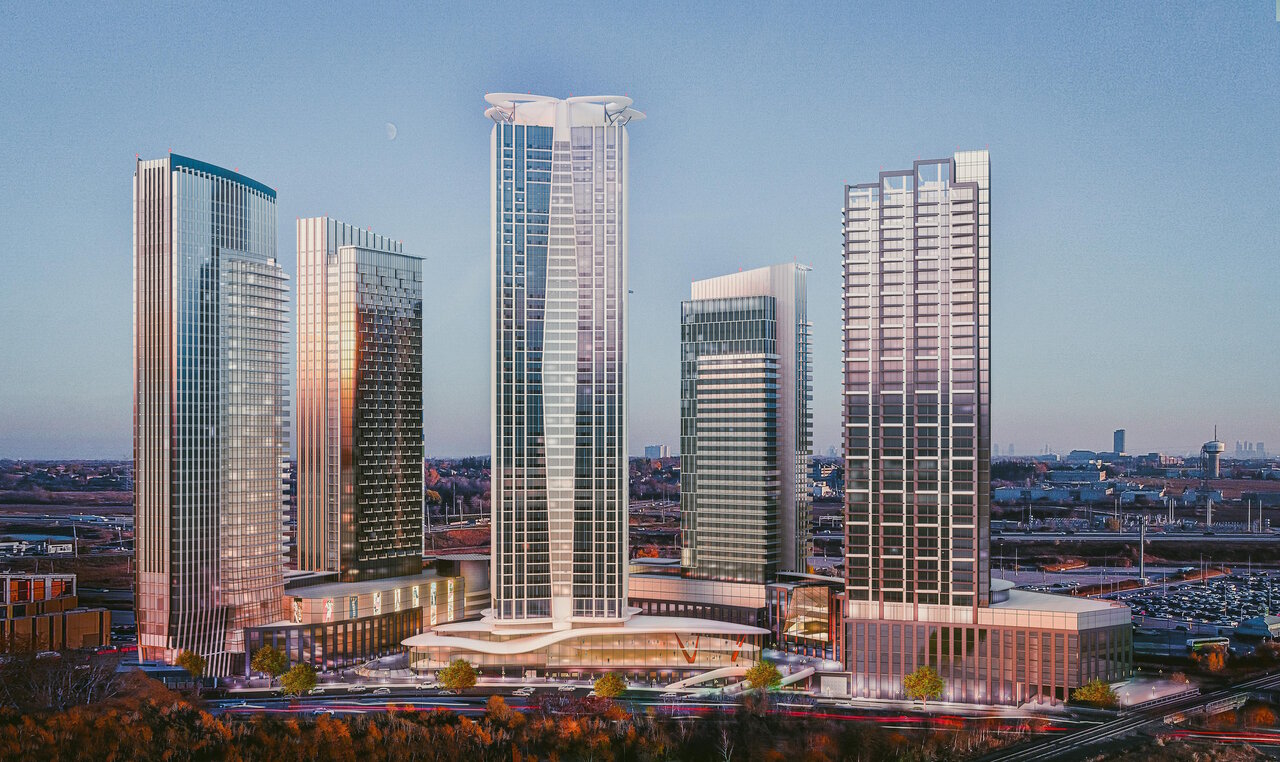Lake Ontario
Active Member
Proposed Development: An 11 storey apartment building containing 42 residential units and ground floor commercial space along Lakeshore Road East and Ann Street
Replaces a 2 storey funeral home. Consists of only 2 bedroom and 3 bedroom units. Site in red:
Development Application is available under Ward 1, "128 Lakeshore Road East": https://www.mississauga.ca/services...applications/active-development-applications/
Planning Justification Report
Urban Design Brief
East Elevation, North Elevation, South Elevation, West Elevation

