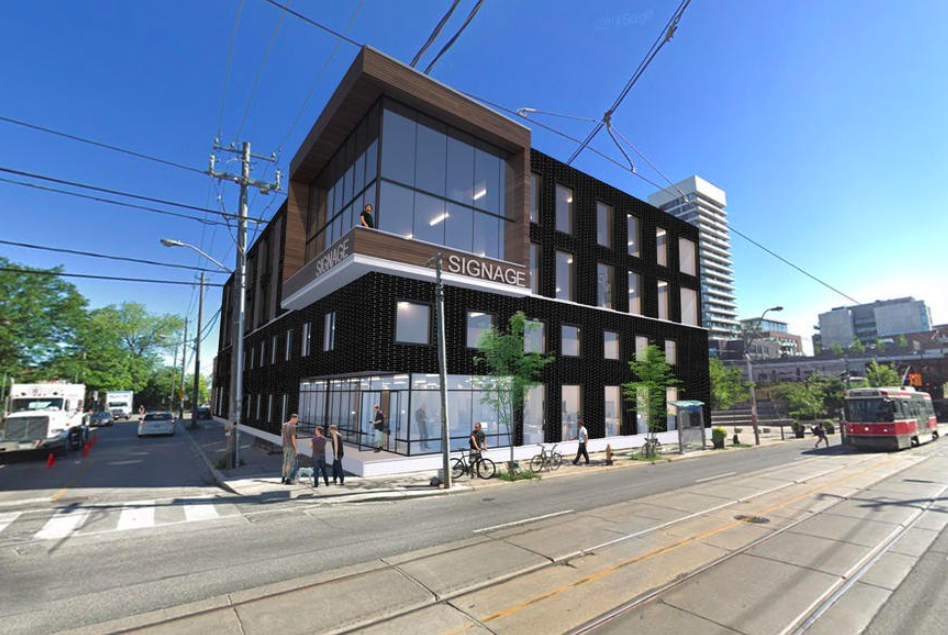AlbertC
Superstar
The current building: http://www.1266queen.com/building/
http://app.toronto.ca/DevelopmentAp...4226136&isCofASearch=false&isTlabSearch=false
1266 QUEEN ST W
Ward 14 - Tor & E.York District
Proposal to construct a third and fourth floor addition to an existing 2 storey building for office space
http://app.toronto.ca/DevelopmentAp...4226136&isCofASearch=false&isTlabSearch=false
1266 QUEEN ST W
Ward 14 - Tor & E.York District
Proposal to construct a third and fourth floor addition to an existing 2 storey building for office space



