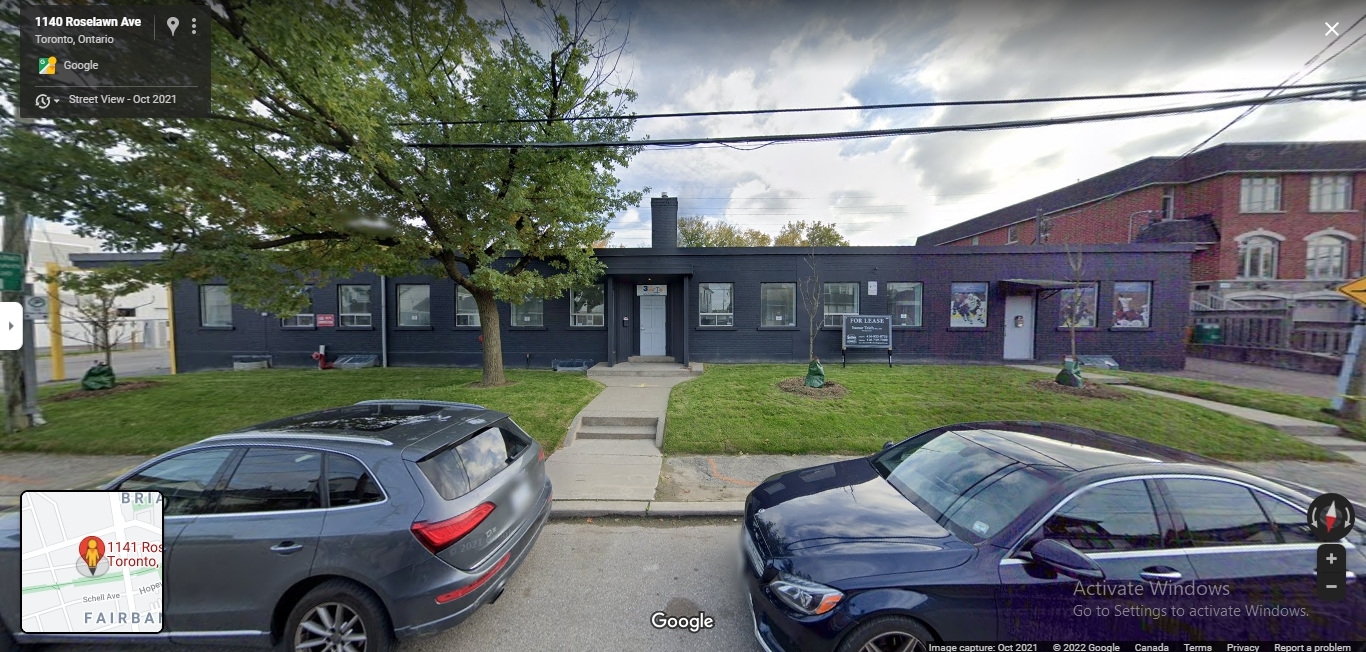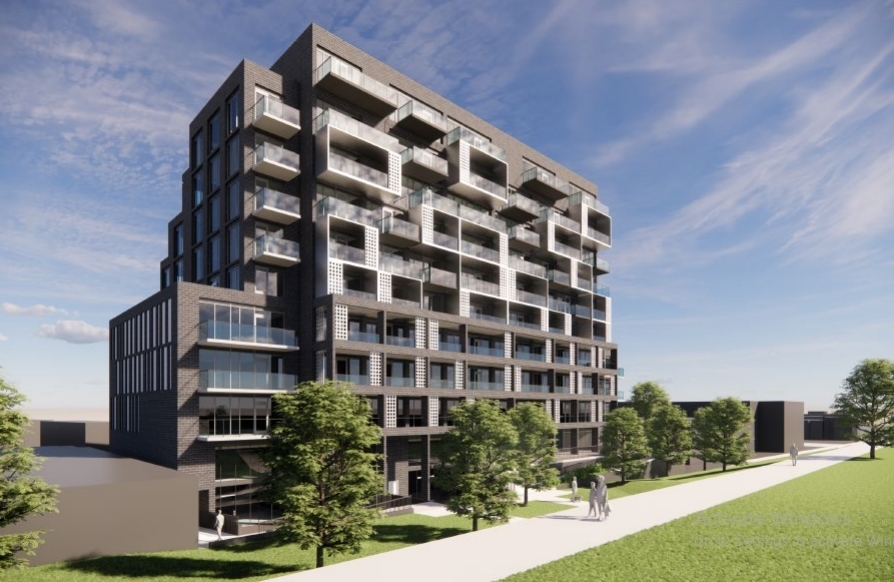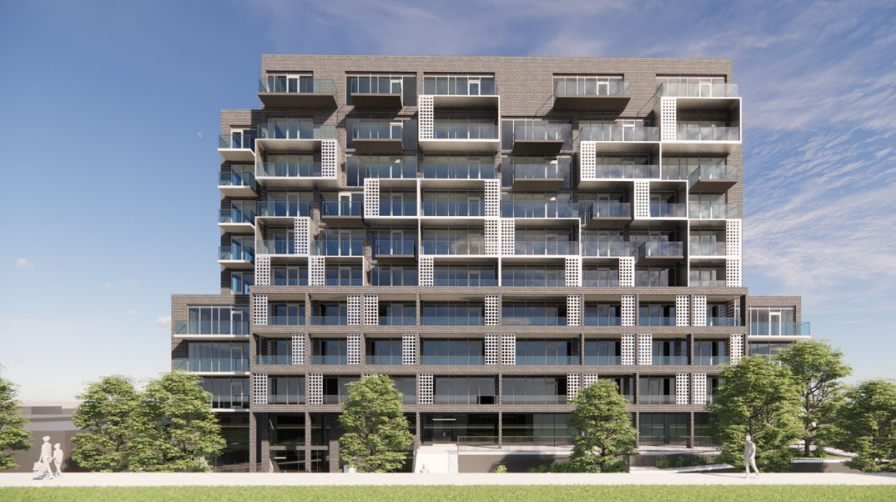ferusian
Active Member
1141 ROSELAWN AVE
Ward 8: Eglinton-Lawrence
Development Applications
Project description:
This site is currently a single-storey industrial building

NJS Capital + RAW Design: 11 storeys


Ward 8: Eglinton-Lawrence
Development Applications
Project description:
The proposed OPA and ZBA is looking to permit a 11-storey residential development which will result in 9689 square metres of residential GFA. The development will have a total of 133 units, 94 parking spaces and 163 bicycle parking spaces.
This site is currently a single-storey industrial building

NJS Capital + RAW Design: 11 storeys


