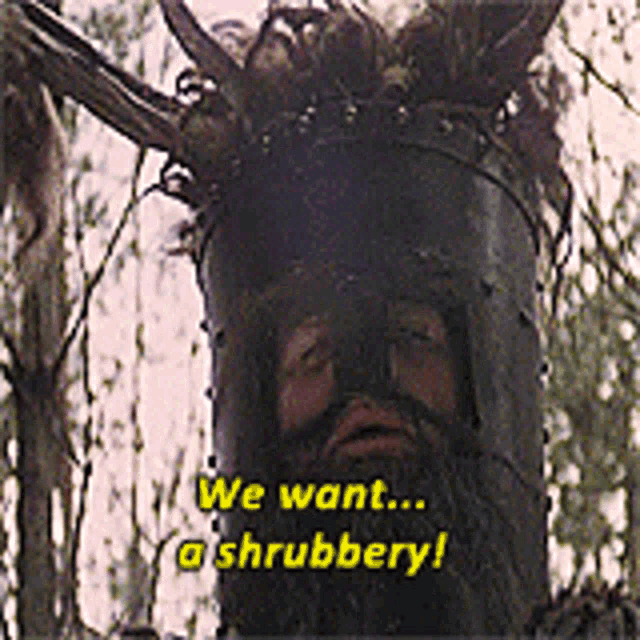Chris R.
Senior Member
I still think this could have used a tree in the front. Grass seems like a dumb idea because now they've got to mow this postage stamp sized lawn. Tree with some stone and bicycle parking would have been smarter imo

|
|
| |||||||||||||||||||||
| |||||||||||||||||||||||
I guess it would end up blocking balcony views? But yeah, even a native wildflower garden would be nice and also more useful than grass!I still think this could have used a tree in the front. Grass seems like a dumb idea because now they've got to mow this postage stamp sized lawn. Tree with some stone and bicycle parking would have been smarter imo
View attachment 599898
Agreed. I'd like to see a tree here. I may request Yoke to install one, I'll get them a free one from the city.if they are going to do a front lawn, could they at least plant a tree?
Just plant one yourself lolAgreed. I'd like to see a tree here. I may request Yoke to install one, I'll get them a free one from the city.
You can get some shrubbery. From Roger the shrubberer. One that looks nice, not too expensive, etc. etc. Ni.Agreed. I'd like to see a tree here. I may request Yoke to install one, I'll get them a free one from the city.
You can get some shrubbery. From Roger the shrubberer. One that looks nice, not too expensive, etc. etc. Ni.

I suspect the matter is the City property line. If they City wants to plant a tree, they're welcome to do so. Or it's another example of the City being clueless when it comes to landscaping and not holding applicants to anything resembling the standards appropriate for a large established city. Cough, cough, whatever this is.I still think this could have used a tree in the front. Grass seems like a dumb idea because now they've got to mow this postage stamp sized lawn. Tree with some stone and bicycle parking would have been smarter imo
View attachment 599898
City land or not, the design of these spaces is done by the landowner and secured through their Site Plan application. It's the landowners responsibility to design and finish the spaces, with the City simply signing off on it.I suspect the matter is the City property line. If they City wants to plant a tree, they're welcome to do so. Or it's another example of the City being clueless when it comes to landscaping and not holding applicants to anything resembling the standards appropriate for a large established city. Cough, cough, whatever this is.


