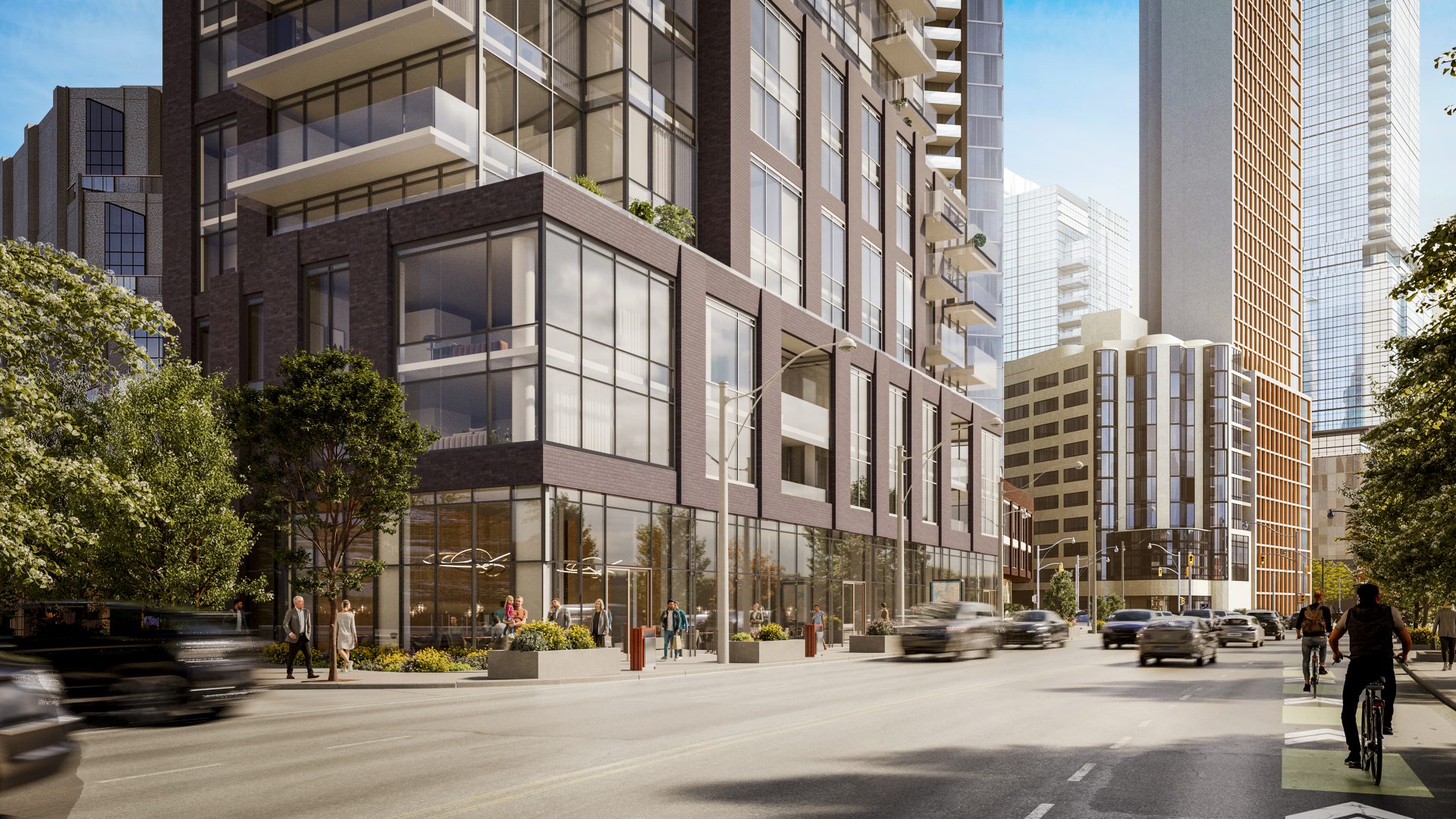artyboy123
Senior Member
The new renderings are updated in the database. The total storey count dropped from 39 storeys to 19 storeys. The overall height of the building went from142.33m to 72.0m. The total unit count went from 53 units to 42 units. Finally, the parking count was reduced from 114 parking to 56.

