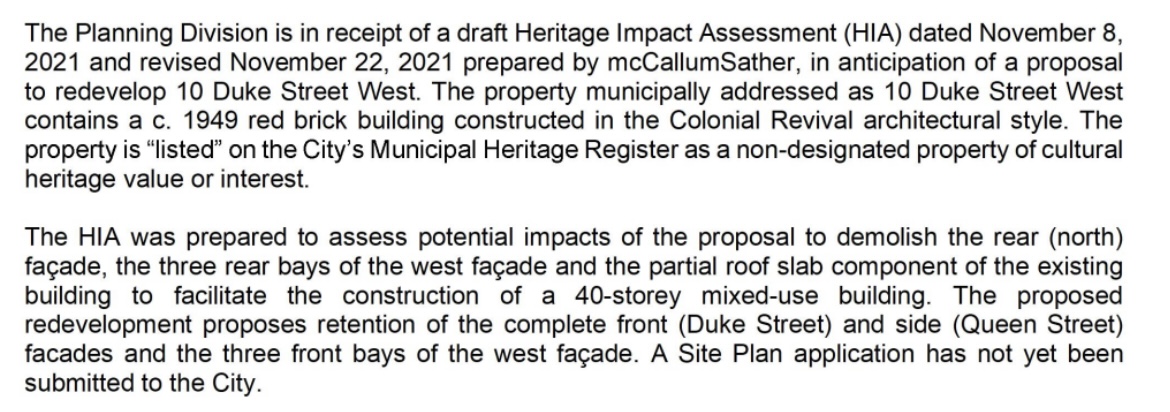emphurent
Active Member
A new large scale proposal in early stages coming to Downtown Kitchener. 10 Duke Street W has seen a few different iterations that proposed for an addition above the existing building, but the latest seems to be of a much larger in scope. Listed as a Condo development on the developer's website (same developer as Station Park), the first render of the plan recently surfaced in a heritage assessment.
The existing building:

The proposed design is by Kirkor Architects. (Source)
Clean lines in the initial design, but the parking podium should be nixed (let's stop with them already, this is on top of a rail transit corridor.)



and some info:

The existing building:
The proposed design is by Kirkor Architects. (Source)
Clean lines in the initial design, but the parking podium should be nixed (let's stop with them already, this is on top of a rail transit corridor.)
and some info:
Last edited: