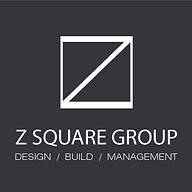Northern Light
Superstar
New App in the AIC:

100% purpose-built rental!
Identified above as 1 and 19 Glen Watford, but the aerial below shows why it must be 1-19 inclusive.
This is the north side of Sheppard Avenue East, btw Midland and Brimley.

Street Level Pic:

Taken from: https://www.loopnet.com/Listing/1-19-Glen-Watford-Dr-Toronto-ON/12756129/
Existing is 25-year old Plaza, just shy of 23,000ft2 in leasable area.
100% purpose-built rental!
Identified above as 1 and 19 Glen Watford, but the aerial below shows why it must be 1-19 inclusive.
This is the north side of Sheppard Avenue East, btw Midland and Brimley.
Street Level Pic:
Taken from: https://www.loopnet.com/Listing/1-19-Glen-Watford-Dr-Toronto-ON/12756129/
Existing is 25-year old Plaza, just shy of 23,000ft2 in leasable area.
