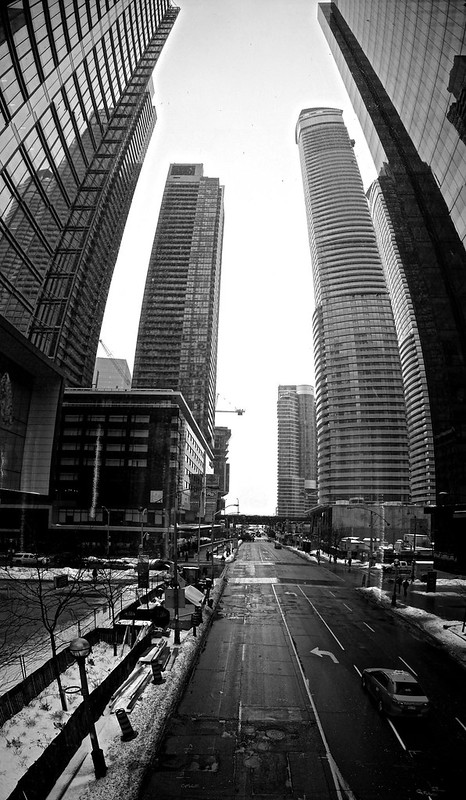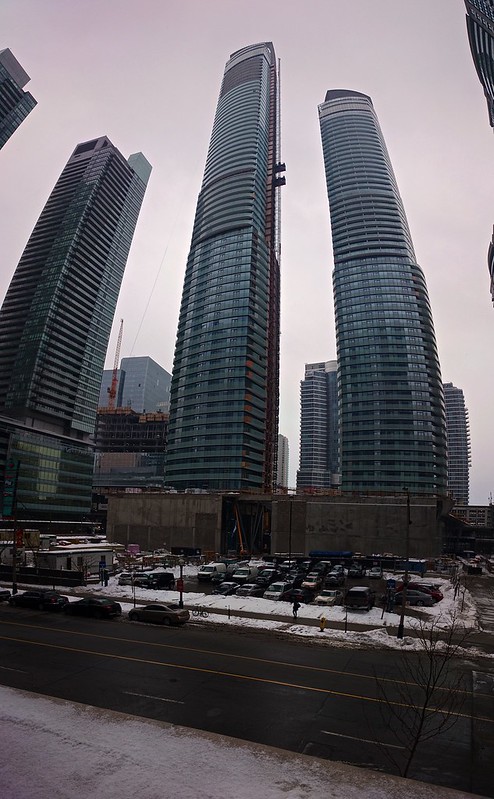kalvinone
Active Member
Thanks for the pics kram74.
The hallways seem very narrow... even the elevator area... if you think about it, the hallway for the elevator area is just the width of the the electrical panel's access doors. Will be interesting to check out.
The hallways seem very narrow... even the elevator area... if you think about it, the hallway for the elevator area is just the width of the the electrical panel's access doors. Will be interesting to check out.






