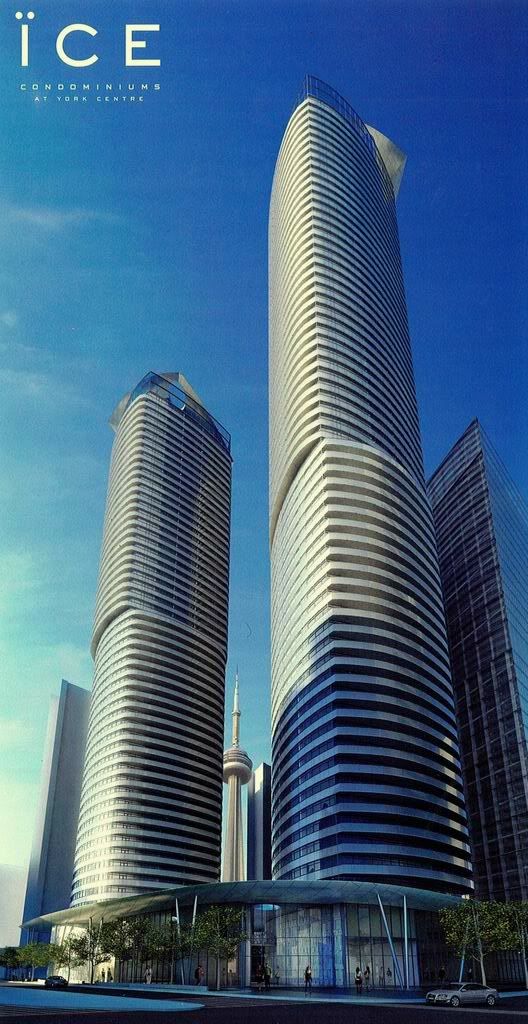T-Squared
Active Member
From a purely land use perspective, because of the proximity to GO transit etc, the same can be said that the space should be kept for office uses (or retail offices, I am not sure how Toronto zoning by-law/OP designates employment uses).
Also, because of its great location, wouldn't the City want to protect these lands for offices (whenver they actually become feasible) so it won't be gobbled up for residential uses or a mixture of residential/retail commercial uses?
Also, because of its great location, wouldn't the City want to protect these lands for offices (whenver they actually become feasible) so it won't be gobbled up for residential uses or a mixture of residential/retail commercial uses?
Last edited:
