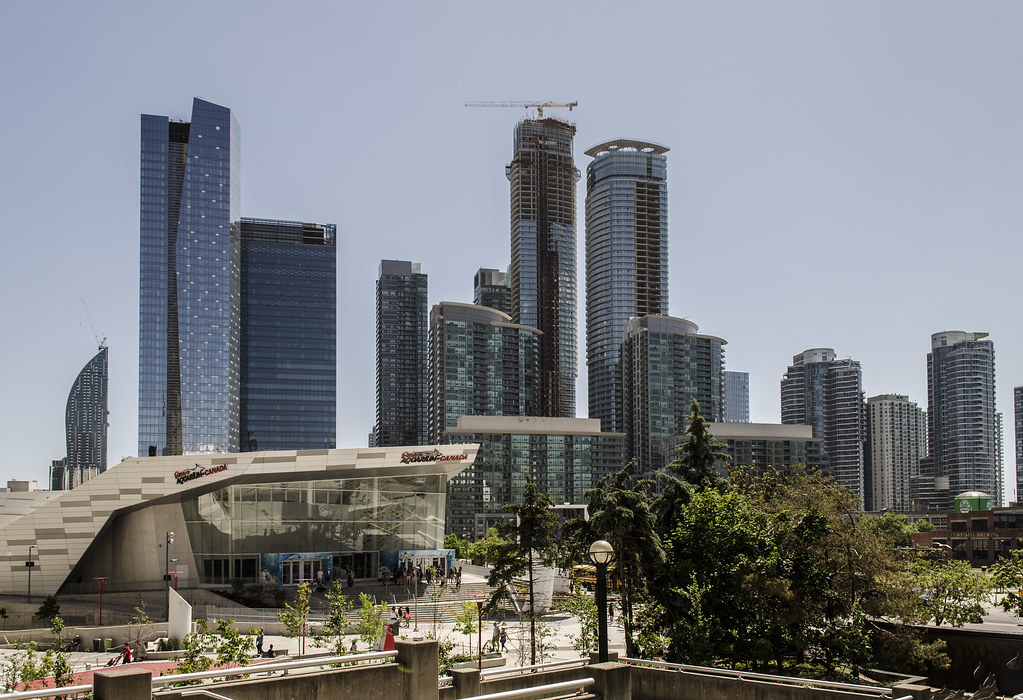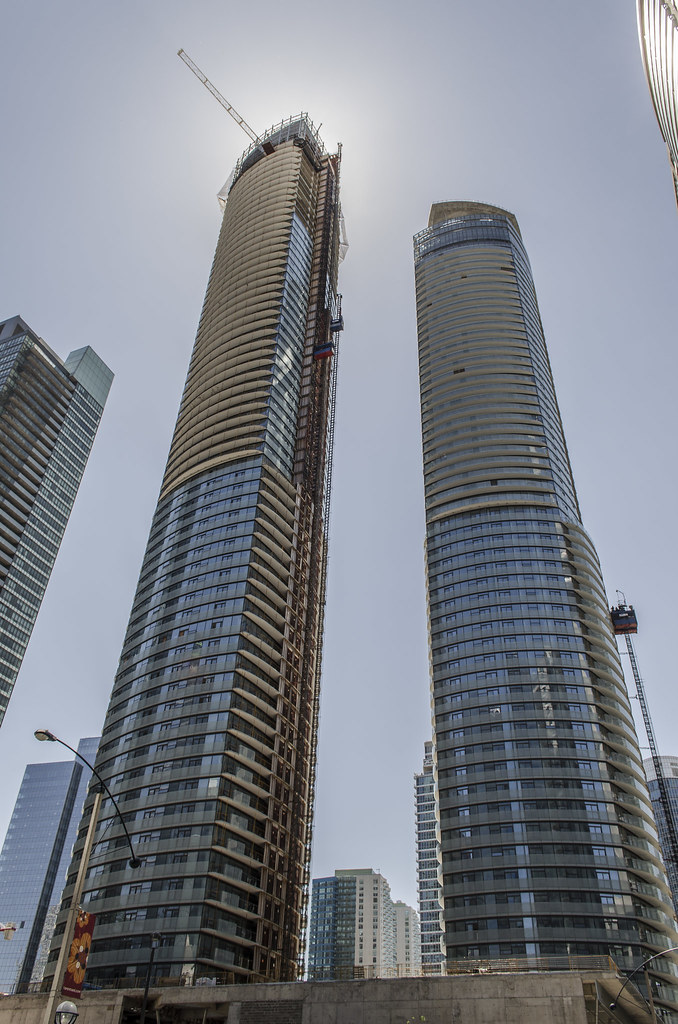ttk77
Senior Member
Difficult to actually call that a kitchen. I guess it's ok if you don't cook or entertain much. The common areas are looking great though.
looks very Manhattanish to me. (and getting more so, by the day)
Difficult to actually call that a kitchen. I guess it's ok if you don't cook or entertain much. The common areas are looking great though.
Since we are doomed to have Kitchen-walls in our Condo living rooms from now on... is it so much to ask for a sliding panel wall that covers the kitchen when not in use?

Interview here: http://urbantoronto.ca/news/2012/12/interview-elaine-cecconi-and-anna-simone-part-2the closing of the doors had to kill the power because there’s a code issue with that





I was thinking the same thing, poor functionality and use of space. Can you at least put plates in the cabinets above and have them drain into the sink? So cramped. I would never want to live there.What the heck are you supposed to do with that tiny sink? Have fun washing pots in that thing!
What the heck are you supposed to do with that tiny sink? Have fun washing pots in that thing!
What the heck are you supposed to do with that tiny sink? Have fun washing pots in that thing!