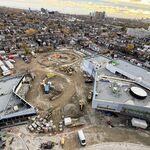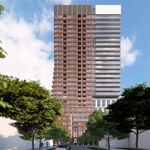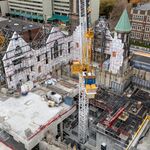isaidso
Senior Member
Those concrete walkways should have been removed when NPS was “improved” a few years ago. Maybe they could string some overhead TTC and hydro wires to blend in with the general Toronto Motif.
Seems like people never learn. This post exemplifies why we must always be vigilante and not assume that our architectural gems are safe in perpetuity. It's views like yours that led to the destruction of countless pre-WW2 buildings. Barbarians at the gate.




