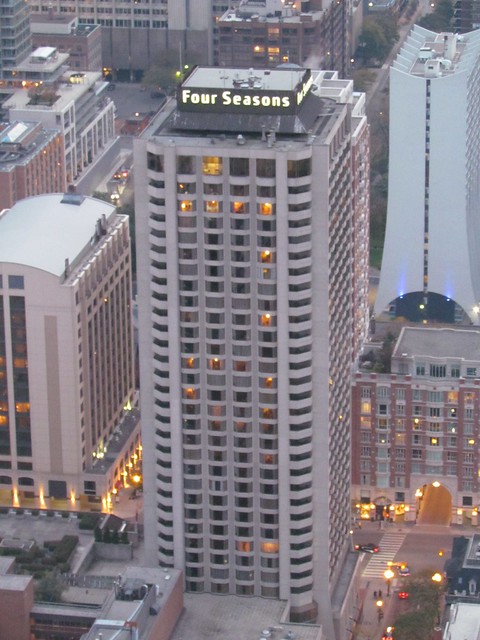WiddleBittyKitty
Felis catus
Agreed. That podium rendering, and the various close-ups, are not convincing. They aren't that near-photographic quality thing we see usually on UrbanTO, so that might have something to do with it, but I'm having a hard time marrying the description in the story above with the rendering. It's left me with a bit of an uneasy feeling about this project, but it can't turn out as bad as the rendering, can it?
