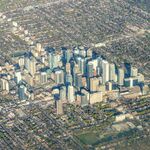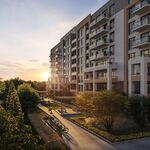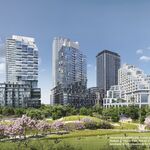streetcar
New Member
What do you guys think of the new B9 floor plan (696 sq ft)? The remaining suites (fl 5-7) are priced b/t 380-395K?
It is the bigger of the two that came from the recently split 2+den suite - the layout is not ideal imo, but they sell out on all of the other 1+dens.
What about the future value of The Berczy?
your thoughts would be appreciated!
thanks
It is the bigger of the two that came from the recently split 2+den suite - the layout is not ideal imo, but they sell out on all of the other 1+dens.
What about the future value of The Berczy?
your thoughts would be appreciated!
thanks
Last edited:




