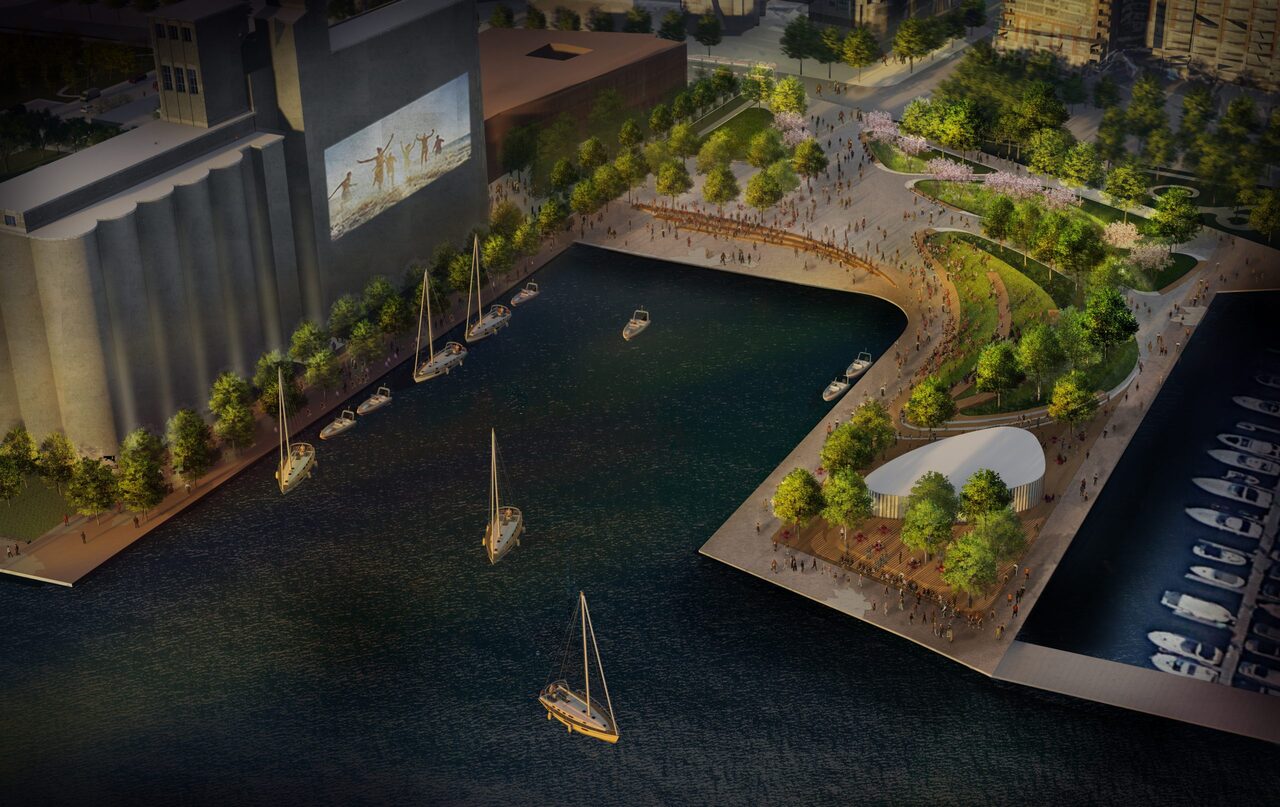rdaner
Senior Member
The Waterfront For All Bathurst Silos Update last night included a lot of info on the pier rehabilitation. The City has appointed created a position to oversee the pier. They stated that the parking garage is being seen as a useful space to store equipment that is currently on the surface as well as housing the new cabling needed for projections/events. So far they have determined that there will be three components: a boardwalk/access point along the east side for marina access along the length of the pier. There will be some sort of permanent ‘park like’ design along the southern edge with seating, washrooms and landscaping. Finally the remaining central area will host events.
There was mention of some sort of wave deck on the north edge of the slip itself. The biggest emphasis will be to make the pier ready for events as soon as possible starting with an openhouse during Doors Open similar to last year’s Nuit Blanche event. Moment Factory, a very well-known and innovative projection/image company out of Montreal is doing the projection events.
Just an idea but someone did ask if there had been consideration to using the garage as an event venue which is something that I have thought of. The response was that to repair/waterproof the garage would cost a huge amount of money and funds are better spent on the surface. Fine. But is there an option to use a smaller portion of the garage? Maybe adjacent to the ramp which could be a theatre?
There was mention of some sort of wave deck on the north edge of the slip itself. The biggest emphasis will be to make the pier ready for events as soon as possible starting with an openhouse during Doors Open similar to last year’s Nuit Blanche event. Moment Factory, a very well-known and innovative projection/image company out of Montreal is doing the projection events.
Just an idea but someone did ask if there had been consideration to using the garage as an event venue which is something that I have thought of. The response was that to repair/waterproof the garage would cost a huge amount of money and funds are better spent on the surface. Fine. But is there an option to use a smaller portion of the garage? Maybe adjacent to the ramp which could be a theatre?
Last edited:





