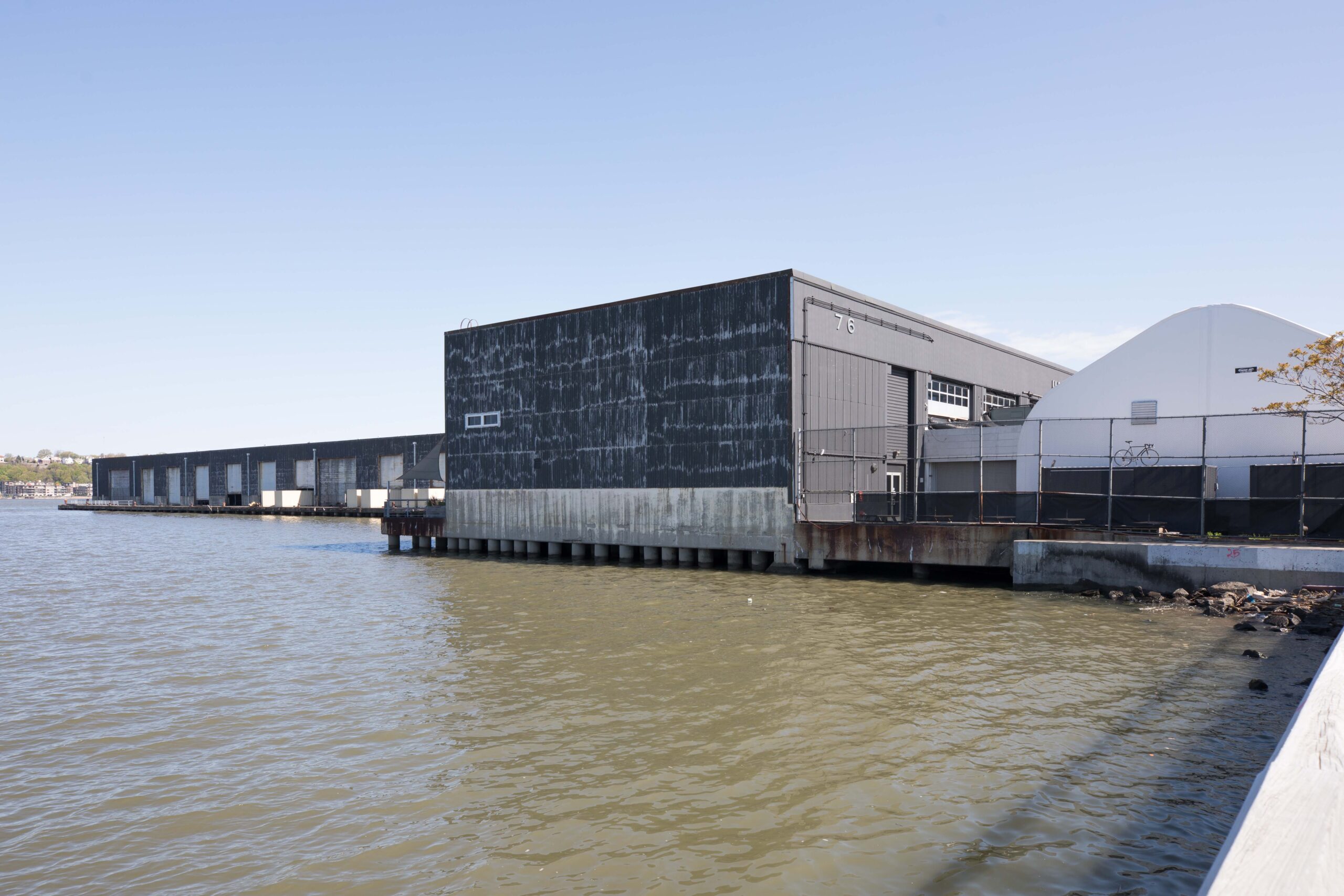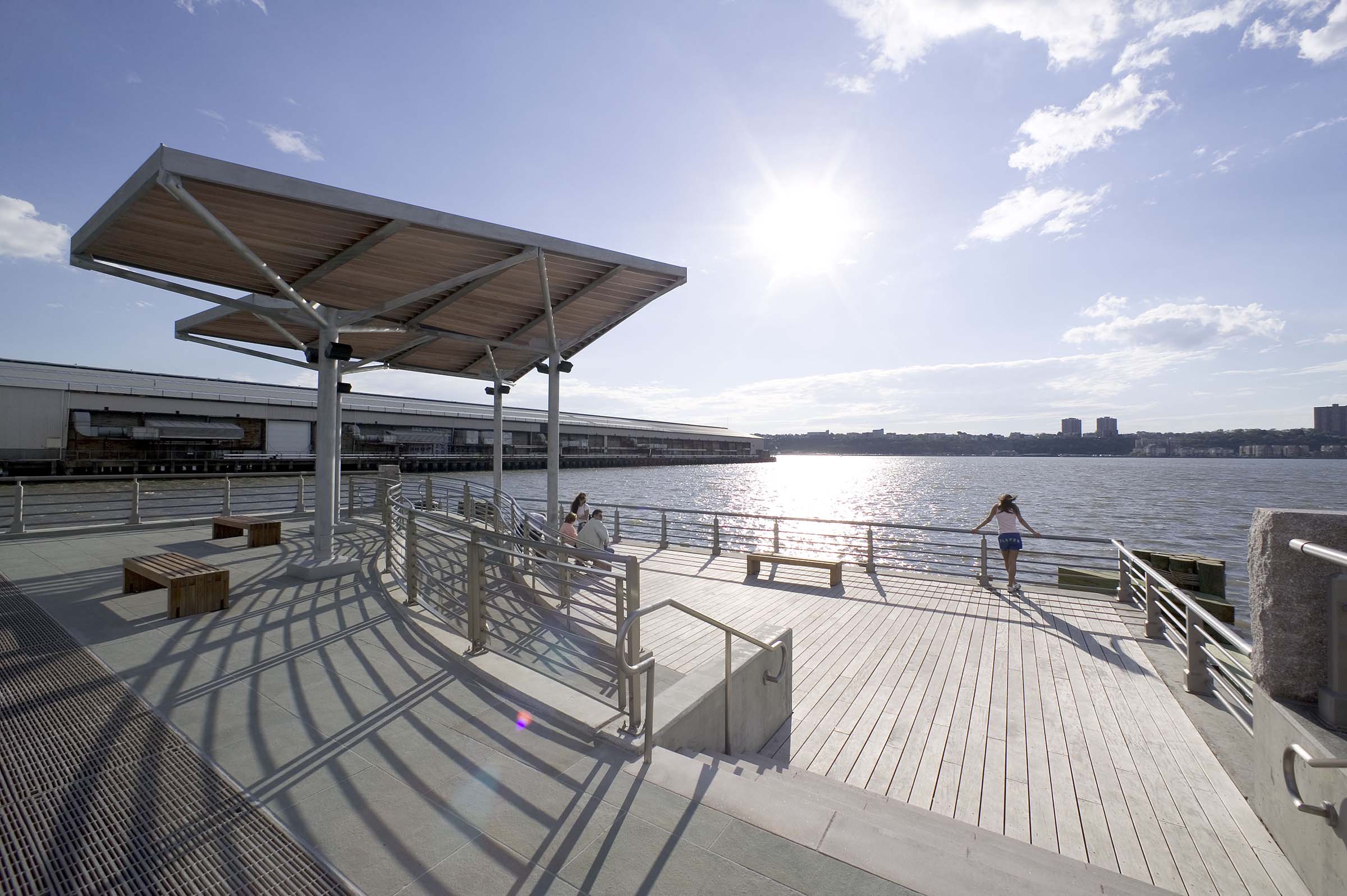bowen
Active Member
Shifting focus slightly east to planning work actively underway at Spadina Pier:
An important milestone this week as local stakeholders were advised of the permanent closure of the derelict parking garage beneath this property. While our July 2022 City Council-approved work plan for this site didn’t anticipate the garage’s closure and decommissioning until Fall 2024, recent public safety concerns in the garage have accelerated this decision by the City.
Technical and environmental investigations have already been underway here since late last year, and in light of the earlier than planned garage closure, we are now exploring options for expediting the public realm design and delivery.
More details on next steps will be available later this summer, including some exciting planned temporary activations to start testing and demonstrating the potential of this extraordinary site.




An important milestone this week as local stakeholders were advised of the permanent closure of the derelict parking garage beneath this property. While our July 2022 City Council-approved work plan for this site didn’t anticipate the garage’s closure and decommissioning until Fall 2024, recent public safety concerns in the garage have accelerated this decision by the City.
Technical and environmental investigations have already been underway here since late last year, and in light of the earlier than planned garage closure, we are now exploring options for expediting the public realm design and delivery.
More details on next steps will be available later this summer, including some exciting planned temporary activations to start testing and demonstrating the potential of this extraordinary site.




