Red October
Senior Member
From 26 to 31 or 35? Isn't that a big jump for a building already U/C?
Quite the opposite of what we're used to in Toronto isn't it?
From 26 to 31 or 35? Isn't that a big jump for a building already U/C?
I thought it was big too, that's why I'm asking. I haven't seen any adjustment notices or even any mentions of it on the leasing page so I don't see how they could have increased it, but that's what they're telling me.
It could be that they're counting the lantern as floors, but I asked if that's what they meant and they said no, 31 or 35 storeys not counting the lantern.
Not trying to start a rumour here either, just trying to see if anyone knows anything about it. I guess we'll know soon because I count it at 26 storeys right now. As soon as one of those flyforms moves we'll be able to see if there's a roof slab or not up there
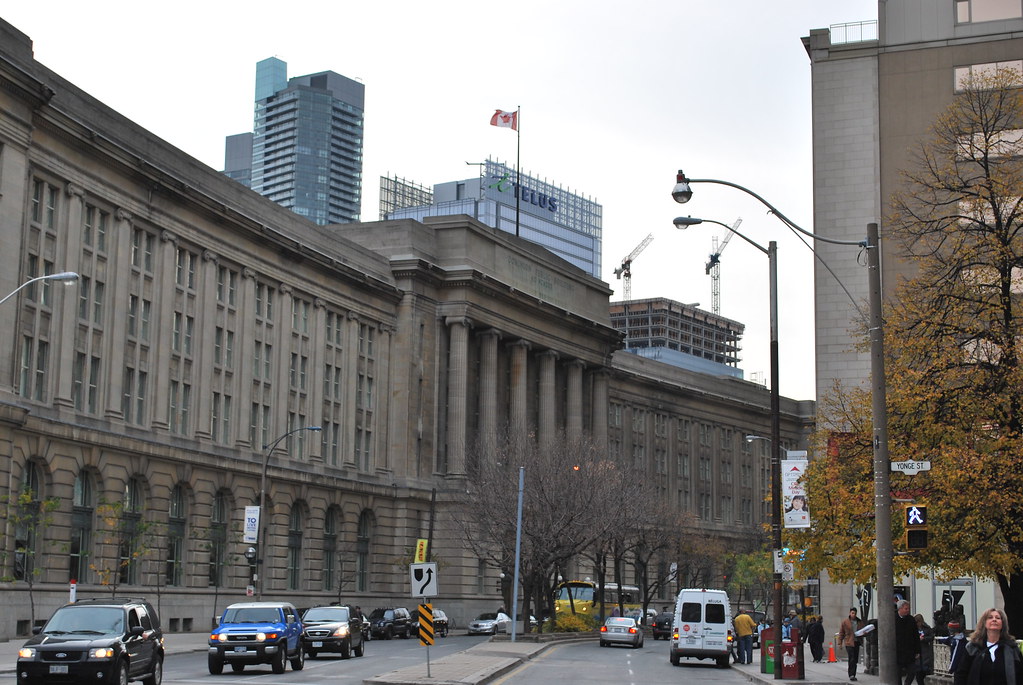
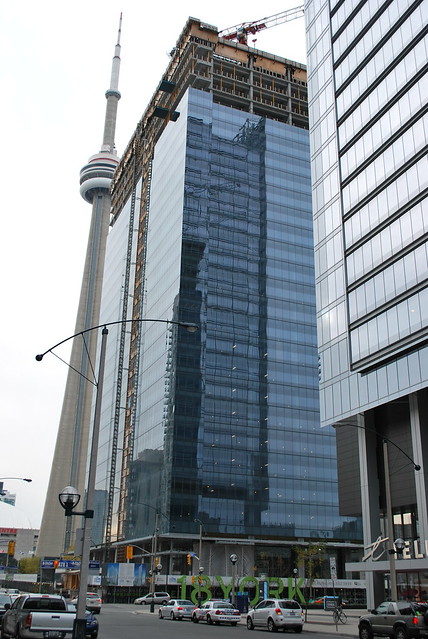
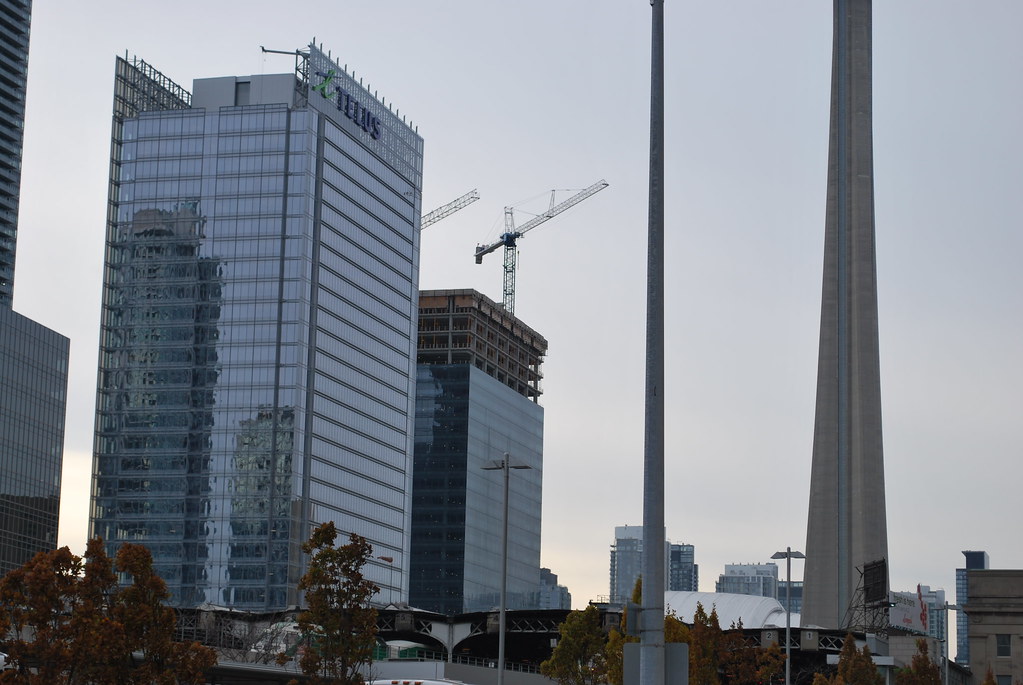
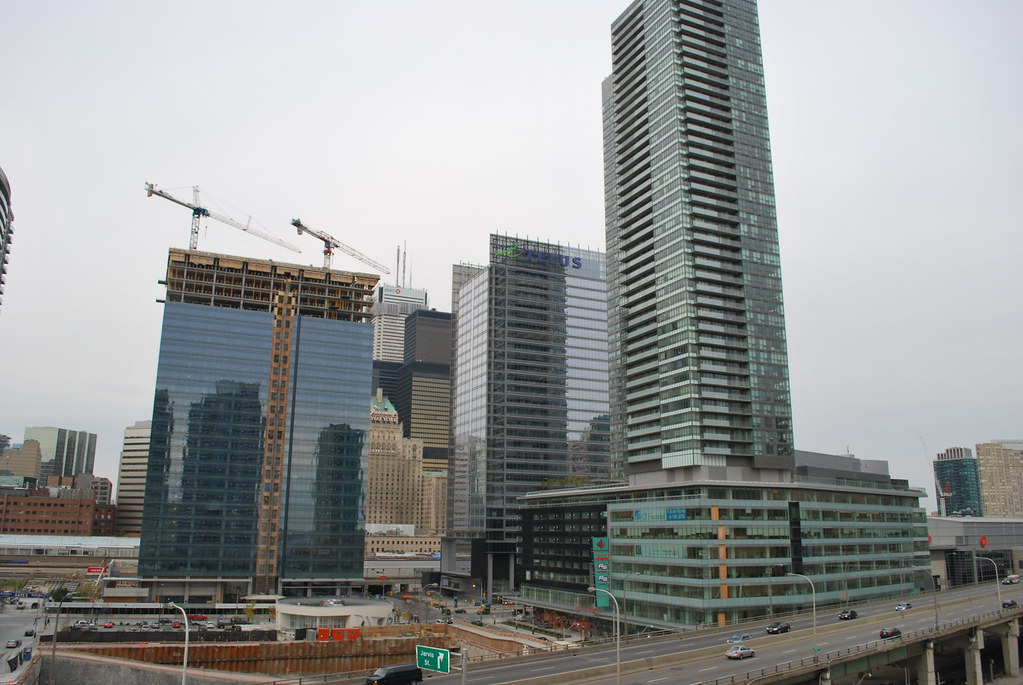
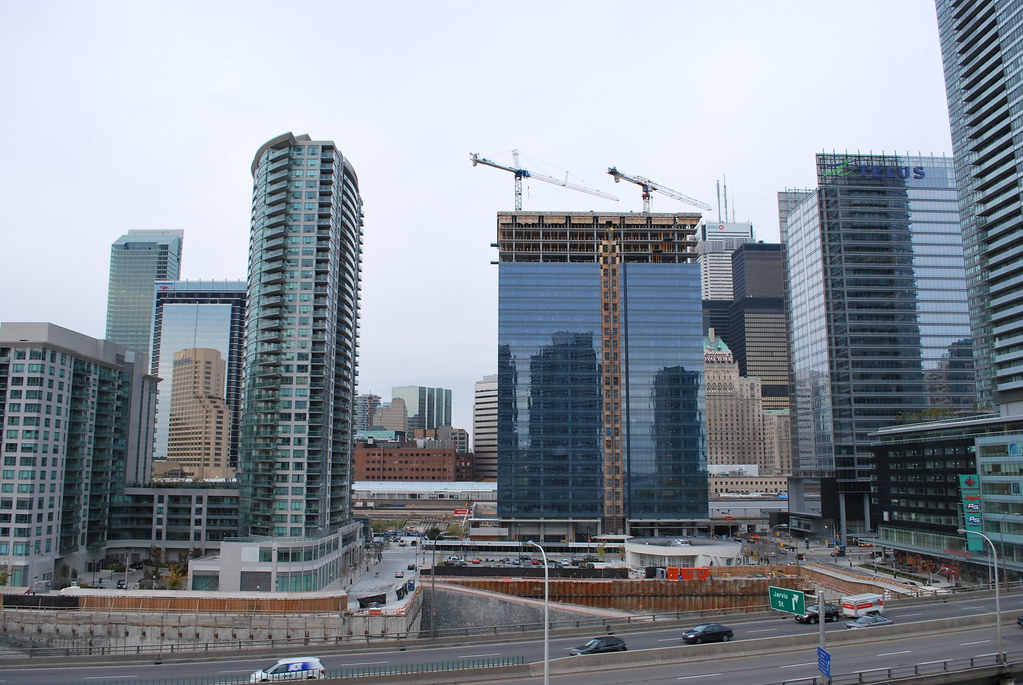

Unforgivable cheapening of the design, how they made the corner feature (which juts out a bit, even) the same colour of glazing as the rest of the tower. Laaaame.
I don't know if it's that big a deal. The south facade will be virtually invisible once ICE goes up.

