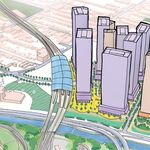khris
Senior Member





First ground broken at Rotterdam Market Hall paves way for social center
First ground was broken this week (18 November) at the site of the new €175 million Rotterdam Market, representing the beginnings of a new hybrid social hub. The mayor of Rotterdam, Ahmed Aboutleb and city councillor Hamit Karakus were on site to commence the construction of the monolithic 100,000 sq m public market and apartment building, designed by MVRDV.
Once complete in 2014 the market will be a giant cavernous archway in the centre of post-war Rotterdam, situated near the historic Laurens church. 228 apartments over ten upper levels will engulf the market void and overlook 100 stalls from interior windows. Each apartment will also feature a balcony on the exterior connecting the project with the community from all angles. The two lower levels of the archway will be used as public space introducing shops and restaurants. Together with an underground supermarket, 1200 parking spaces and 102 of the apartments developed as rental properties, the project is expressed as a social integration in the centre of Rotterdam.
Appearing as an open ended archway, the development is actually protected from the elements by suspended flexible transparent glass façades covering the 40 m tall and wide openings. Those in the apartments are also protected from the noise of the market using heavy insulation.
The project joins the likes of OMA's Skadstantoor City Hall, Atelier Kempe Thill's Theatre Podium Grotekerplein and KCAP's Red Apple as regenerative projects in the centre of Rotterdam. At the end of October, Planning and Environment Minister Jacqueline Cramer announced that a further investment of €31 million would be dedicated to develop the city's Stadshavens area in the city centre. By 2040 13,000 homes are to be introduced - 1,200 of which will be built on the water. The plans outlined will make the entire area 'energy neutral' and improve accessibility whilst giving key areas such as the Waalhaven boulevard a makeover and improving transport facilities over the water.




