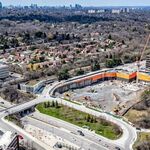In some densely populated areas of the city, schools may soon have nowhere to go but up.
The Toronto District School Board is looking at putting classrooms into highrise buildings, an idea dubbed “vertical schools.” The concept could see students with their heads quite literally in the clouds within the next decade.
It would be a first for Canada and could be in place by 2024, school board officials say.
“We haven’t done this before. We haven’t needed to do this. But we have areas of town right now… where we’re running out of capacity,” said Jeff Latto, senior manager of major capital projects and building partnerships.
Some areas of the city, such as Yonge-Eglinton, have such a high density of students and no space left in schools that students are going to school outside their ward, said Shelley Laskin, TDSB trustee for Ward 11, St. Paul’s.
In some neighbourhoods, the board can re-open a closed school or put in portables. Ideally, it would build a new school. But in other areas, such as Laskin’s, those options are not possible, she said.
“The schools are already full. They’re on small sites… and there’s no closed school to re-open,” she said.
A solution the TDSB is now looking at would involve mixing schools with new developments. Though the board hasn’t decided what exactly these schools would look like as the program is still in its early stages, Laskin and Latto had similar ideas.
Laskin said she could imagine putting satellite campuses — most likely early elementary-school grades — into designated floors of a building. The satellite schools would carry the name of their larger counterpart elsewhere in the city, have a separate entrance into the building and ideally access to a fenced area outside with a playground, she said.
“You would be taking one or two floors of that condo… you would actually have to be working with the developer at the very early stages,” she said.
Yonge and Eglinton would be a prime candidate for satellite campuses, but some areas, like the lower Yonge St. area, are getting heavily developed with no school in the immediate area.
There, Latto said, he envisions schools in what’s called the podium position of a development — the lower floors of a building, usually used for retail. Latto said a complete school could fit into a position like that, on the second or third floor of the building, and as in Laskin’s vision, could have a separate entrance and be close to green space.
“It’s the same criteria we have with all our sites — needs to be safe, needs to be accessible — it’s just that now, instead of a stand-alone building, it’s on the second or third floor of a podium,” Latto said.
Toronto already has a school connected to condo buildings, North Toronto Collegiate Institute. But Latto said, it’s not quite an example of what they’re envisioning for vertical schools. For one, the school board owned the property where the school sits, and a development was built around it.
“It’s different when we try to get space within a condominium or a mixed-use building that we don’t own. Up until now we’ve always owned our own sites,” he said.
A better example is Spruce Street School in New York City, Latto said. There, the four-storey brick school forms the base of a 76-storey apartment tower.
There’s a benefit for a school like that for both developers and families, Latto said. Developers would be able to attract families to their building with the lure of a school nearby, a convenience for parents looking for schools close to where they live.
The TDSB will need to work with both developers and the city to get vertical schools built, Latto said, and the work is still in its early stages. Latto expects to deliver a report to the board in June, which will have more details on the logistics of building such schools, he said.
“There might be some developments coming on board soon… but it’s all very early,” he said.
To get a school built by 2024 though, Laskin said, the board would have to start right now, before the buildings are even designed, to be a part of the process.
“I’ve learned the hard way that some of these great ideas take five, 10 years to generate. You have to have all the conversations… now,” she said.





/https://www.thestar.com/content/dam/thestar/news/gta/2016/03/02/plans-for-new-schools-looking-up-way-up/tab-ci-vertical-schools-ghery-001jpg.jpg)
/https://www.thestar.com/content/dam/thestar/news/gta/2016/03/02/plans-for-new-schools-looking-up-way-up/zhongdong.jpg)
/https://www.thestar.com/content/dam/thestar/news/gta/2016/03/02/plans-for-new-schools-looking-up-way-up/ci-verticalschools001jpg.jpg)