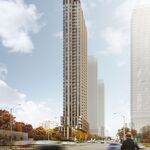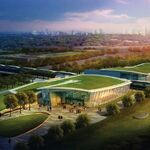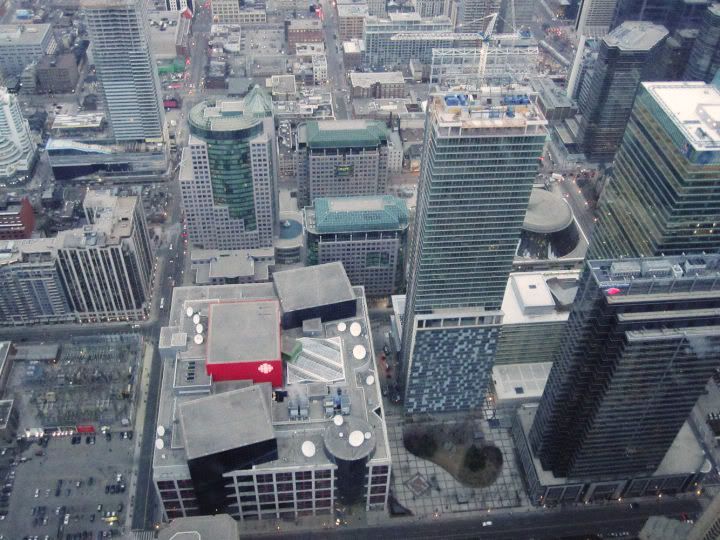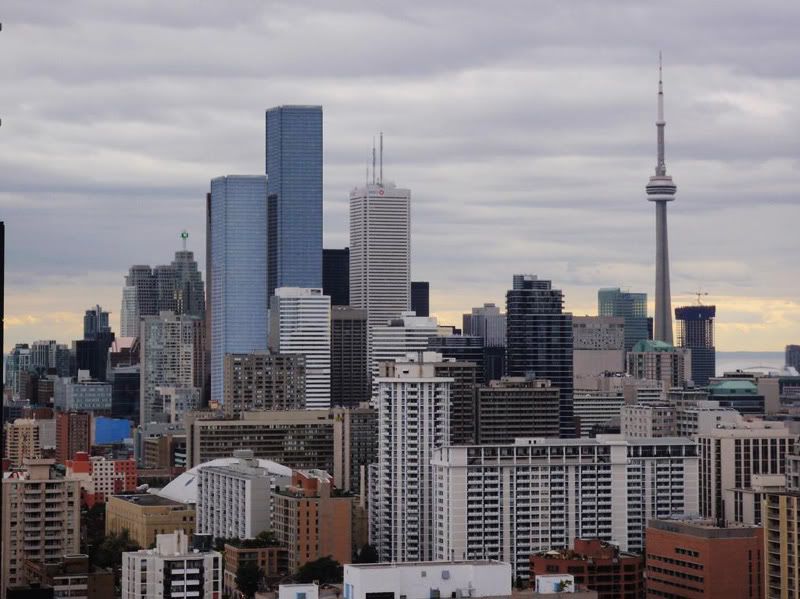MetroMan
Senior Member
First Canadian Place, Canada's tallest building, is undergoing a major renovation that will see the checkered dirty cladding replaced with a gleaming glass skin and give Toronto a major skyscraper that we can be proud of.
In that spirit, is there a building in Toronto that has yet to reach its full potential? Take a building you think can be improved and give it an update. Put your Photoshop, Sketch It or AutoCAD skills to work to give Toronto some new gems.
In that spirit, is there a building in Toronto that has yet to reach its full potential? Take a building you think can be improved and give it an update. Put your Photoshop, Sketch It or AutoCAD skills to work to give Toronto some new gems.
Last edited:















