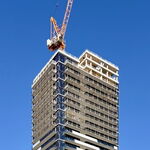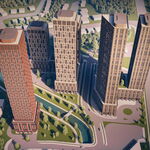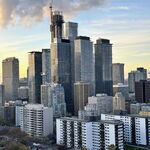Northern Light
Superstar
We'll start our tour at what I think is or ought to be seen to be the principle entrance to Christie Pits Park at the corner of Bloor and Christie, with a streetview pic from 2020:

The good: A clear entry point, seating, popular/well-used, a fair few healthy trees, and there is a sign w/the park name on it..........
The less good: The sign is way over on the left hand side of the image, not easily readable from the corner and not particularly close to the entrance itself.
I also find it a bit under-baked for what I imagine should be the main entry point to the one of the City's signature parks by size and program, at a prominent corner.
Finally, yes, I know I'm being a knit=picker here.........but does the pathway really have to be off-centre to the intersection? (I couldn't find a reason for that and it just irks me, LOL)
Ok.... that said, lets step into the park, all photos are mine unless noted otherwise and taken on June 4th, 2022:
Below, we are just inside the park looking west (left) from the entryway seen above at the top area of the park, running parallel to Bloor St.

In the image above we see the space well used on a beautiful June weekend.........with picnickers, families, some people tanning, some lovers sharing a blanket and some others eating on a bench. Its very hard to argue w/the popularity of this space, and for the most part, its in reasonable condition.
Lets move along to the central path in from Bloor (mid-block)

This is in fact intended as the principle entrance of the park as evidenced by landscaping, including the main planting bed for annual flowers, as seen in the image above.
Most benches had at least one person on them which speaks well of the space, even if I find the design a bit underwhelming. I would wonder however, why the planting bed still had no annuals in it as at June 4. There hasn't been a risk of frost for over 3 weeks, it seems a bit unfortunate that the crews are running so late.
For all the popularity here............I am not enthused by this set-up. My objections are these......
a) Few people imagine this this to be or treat it as the main entrance to the park. There's no traffic light mid-block and people have the option of entering back at the intersection of Christie to the east, or also just to the west; there are no internal paths to the this seating/landscape arrangement from the east or west which naturally draw people to enjoy a signature landscape feature here.
b) The space simply isn't up to scratch, asphalt is not appropriate for a signature park entrance pathway, the seating is pedestrian, as is the lighting its just.........well, I think the technical term is 'meh'. There are so many more pressing needs than sprucing this up.........but I do think it should be on the to-do list. However, we do need to ask if this is where we want the central landscape feature to be; and if so we need to make sure the park's pathways lead here.
Surrounding the circle above, there are a series of perennial planting beds:

On the upside, virtually everything is alive, and pretty healthy........on the downside, on a beautiful weekend in June, not one thing is in bloom and it reads as a very monochromatic green. These beds would benefit from improved plant selection better showcasing 4-seasons beauty.
***
We step further into the park, approaching our descent into the bowl, there is a path running parallel to Bloor just above the bowl (low area) of the Park.
For some reason, we went from asphalt crushed stone/gravel as the surface:

I'm not sold on that choice. But let's move on, descending into the bowl:

Again, hard to argue w/success, lots of people out enjoying the sun (and the shade), socializing, tanning, taking in a performance a the bottom of the hill. By and large the grass is in good condition.
As we arrive at the bottom of hill, we'll glance to our left (west) and see the Children's Playground, which is absolutely teeming w/children and parents. The play area is clearly popular, colourful, seemingly in pretty good condition, what's not to like?

The only issue I see here is simply that the playground is in the bowl area, which may pose some accessibility issues in the shoulder season when the path may have snow/ice on it; and when water may pool. That said, there aren't many better locations on offer currently.
The wading pool next to the playground was dry and as such home to pretty much no one. One City-wide issue we have in Toronto is that the City still hasn't got all the drinking fountains working yet, and we're into June. Wading pools are scheduled to start opening in the next week or two. I'm not really sure why they couldn't and shouldn't be open every weekend from the 1st of June...to at least Labour Day.
Below, another shot of the very popular playground further west:

Now we turn our gaze back eastward in the bowl looking at the area where the path descends from the corner of Christie and Bloor:

Here we see lot of people just out enjoying the space around the soccer field; while an informal pick-up soccer game is in progress on the field. Just about perfect. Just to the left/west of this image, we find the skateboard park, again very well patronized, I intentionally shot at the emptiest spot so as to avoid personal close-ups.

So far, there's very little to be seriously critical of......... the park could use a bit of elevated landscape quality, primarily on the upper level, and at entrances/exits, but nothing is in serious disrepair and every part of the park is full of people making good use of it!
Let's continue on....
At the particular moment I took this shot, none of the three baseball diamond were in active use; though before I left the park, this one would be...........but as can be seen, some people were finding a use for the diamond when teams weren't there, for exercise or tanning or just a chat....

A bit further west (almost below Crawford) we encounter the basketball court, on the south side of the path:

Once again, this space is very popular; there is a bit of wear on the grass here, but this is an easy enough fix with some minor adjustments to the size/layout of the nearby paved paths.
To the right/north of this is the park fire pit:

Quieter than most of the park, yet still finding 3 people out enjoying it on a Saturday afternoon.
This brings us to the most westerly path in from Bloor, which we are looking at from the bowl up towards Bloor. Again the space has some use, if a bit lighter than other areas of the park........I see real potential here for some enhanced perennial landscaping.

Finally, (for this post) we'll approach the pathway up to Crawford:
Here we find the only definitive failure in the park. A space that was intended to be an Allotment garden where one can grow veggies and such.........is clearly mostly or entirely abandoned.........
And no wonder; you aren't growing much in that deep shade!

More to come in the next post.
The good: A clear entry point, seating, popular/well-used, a fair few healthy trees, and there is a sign w/the park name on it..........
The less good: The sign is way over on the left hand side of the image, not easily readable from the corner and not particularly close to the entrance itself.
I also find it a bit under-baked for what I imagine should be the main entry point to the one of the City's signature parks by size and program, at a prominent corner.
Finally, yes, I know I'm being a knit=picker here.........but does the pathway really have to be off-centre to the intersection? (I couldn't find a reason for that and it just irks me, LOL)
Ok.... that said, lets step into the park, all photos are mine unless noted otherwise and taken on June 4th, 2022:
Below, we are just inside the park looking west (left) from the entryway seen above at the top area of the park, running parallel to Bloor St.
In the image above we see the space well used on a beautiful June weekend.........with picnickers, families, some people tanning, some lovers sharing a blanket and some others eating on a bench. Its very hard to argue w/the popularity of this space, and for the most part, its in reasonable condition.
Lets move along to the central path in from Bloor (mid-block)
This is in fact intended as the principle entrance of the park as evidenced by landscaping, including the main planting bed for annual flowers, as seen in the image above.
Most benches had at least one person on them which speaks well of the space, even if I find the design a bit underwhelming. I would wonder however, why the planting bed still had no annuals in it as at June 4. There hasn't been a risk of frost for over 3 weeks, it seems a bit unfortunate that the crews are running so late.
For all the popularity here............I am not enthused by this set-up. My objections are these......
a) Few people imagine this this to be or treat it as the main entrance to the park. There's no traffic light mid-block and people have the option of entering back at the intersection of Christie to the east, or also just to the west; there are no internal paths to the this seating/landscape arrangement from the east or west which naturally draw people to enjoy a signature landscape feature here.
b) The space simply isn't up to scratch, asphalt is not appropriate for a signature park entrance pathway, the seating is pedestrian, as is the lighting its just.........well, I think the technical term is 'meh'. There are so many more pressing needs than sprucing this up.........but I do think it should be on the to-do list. However, we do need to ask if this is where we want the central landscape feature to be; and if so we need to make sure the park's pathways lead here.
Surrounding the circle above, there are a series of perennial planting beds:
On the upside, virtually everything is alive, and pretty healthy........on the downside, on a beautiful weekend in June, not one thing is in bloom and it reads as a very monochromatic green. These beds would benefit from improved plant selection better showcasing 4-seasons beauty.
***
We step further into the park, approaching our descent into the bowl, there is a path running parallel to Bloor just above the bowl (low area) of the Park.
For some reason, we went from asphalt crushed stone/gravel as the surface:
I'm not sold on that choice. But let's move on, descending into the bowl:
Again, hard to argue w/success, lots of people out enjoying the sun (and the shade), socializing, tanning, taking in a performance a the bottom of the hill. By and large the grass is in good condition.
As we arrive at the bottom of hill, we'll glance to our left (west) and see the Children's Playground, which is absolutely teeming w/children and parents. The play area is clearly popular, colourful, seemingly in pretty good condition, what's not to like?
The only issue I see here is simply that the playground is in the bowl area, which may pose some accessibility issues in the shoulder season when the path may have snow/ice on it; and when water may pool. That said, there aren't many better locations on offer currently.
The wading pool next to the playground was dry and as such home to pretty much no one. One City-wide issue we have in Toronto is that the City still hasn't got all the drinking fountains working yet, and we're into June. Wading pools are scheduled to start opening in the next week or two. I'm not really sure why they couldn't and shouldn't be open every weekend from the 1st of June...to at least Labour Day.
Below, another shot of the very popular playground further west:
Now we turn our gaze back eastward in the bowl looking at the area where the path descends from the corner of Christie and Bloor:
Here we see lot of people just out enjoying the space around the soccer field; while an informal pick-up soccer game is in progress on the field. Just about perfect. Just to the left/west of this image, we find the skateboard park, again very well patronized, I intentionally shot at the emptiest spot so as to avoid personal close-ups.
So far, there's very little to be seriously critical of......... the park could use a bit of elevated landscape quality, primarily on the upper level, and at entrances/exits, but nothing is in serious disrepair and every part of the park is full of people making good use of it!
Let's continue on....
At the particular moment I took this shot, none of the three baseball diamond were in active use; though before I left the park, this one would be...........but as can be seen, some people were finding a use for the diamond when teams weren't there, for exercise or tanning or just a chat....
A bit further west (almost below Crawford) we encounter the basketball court, on the south side of the path:
Once again, this space is very popular; there is a bit of wear on the grass here, but this is an easy enough fix with some minor adjustments to the size/layout of the nearby paved paths.
To the right/north of this is the park fire pit:
Quieter than most of the park, yet still finding 3 people out enjoying it on a Saturday afternoon.
This brings us to the most westerly path in from Bloor, which we are looking at from the bowl up towards Bloor. Again the space has some use, if a bit lighter than other areas of the park........I see real potential here for some enhanced perennial landscaping.
Finally, (for this post) we'll approach the pathway up to Crawford:
Here we find the only definitive failure in the park. A space that was intended to be an Allotment garden where one can grow veggies and such.........is clearly mostly or entirely abandoned.........
And no wonder; you aren't growing much in that deep shade!
More to come in the next post.
Last edited:






