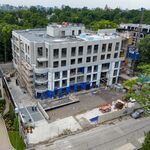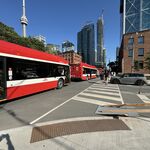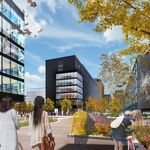Paging TJ O'Pootertoot. He's gonna be mad lol

.
I'm back! Lemme get caught up!
As long as he doesn't misquote/misrepresent my posts, and attempt to character assassinate me using said misrepresented posts - I'm okay with others' heightened emotions. Sometimes it's better to spur discussion than not.
Dude, you're too much!
Typically, some of your images are misleading. Pointing out that VMC is "auto-centric" right now is beyond obvious, but they're adding a subway in the middle of it and that will change things as obviously as if you'd taken a picture when it was farmland and tried to show how silly it was to put a Walmart there.
But, really, OK....going back, yeah, I'm well aware they are still building wide arterials and Walmarts. Posting those pics is like if I said "Even the biggest mountains in the world are gradually being worn down by the forces of nature," and you sent me pictures of your ski trip to Banff just last week. What you are missing is a sense of SCALE and TIME.
First, there's a question of how long it takes to plan and build something.
North York Centre was planned in the mid-80s. Still being built.
Cornell and Markham Centre were planned in the mid-90s. Barely built.
Langstaff Gateway was planned about 5 years ago. Not built at all.
Secondarily, there's the ideas themselves. Smart Growth/New Urbanism really came to the fore in the mid-90s. Some places (e.g. Markham) were early adopters. But on a large scale you need those ideas to emerge as ideas, and then to take hold at schools and with academics and then to work their way into the minds of a generation of planners and then into the actual practice, in the public and private sectors and, finally, to win the hearts and minds of the actual politicians and developers who decide what will get built and how. That takes a generation or more. So, Jennifer Keesmaat in Toronto is someone very much of this mindset but that doesn't mean the City of Vaughan is staffed by a team of Keesmaats, nor that the developers in Vaughan buy into all that. Yet. There's obviously a lot of momentum we're trying to stop and it won't happen at once.
So, to address some of the specific examples cited here:
Because TIME is important, you have to look at things in context. You should look at Cornell and Markham Centre as first-stage efforts to build "better" greenfield suburban developments (both have proceeded in stages and both have been revised over the years, but still). The next generation is things like Avondale (Yonge/401) development and, for anyone familiar, the area just north of Richmond Hill Centre. It's not "new urbanist" BUT it has relatively narrow pedestrian streets, well-above-average density and houses that face onto Yonge Street. Yes, it's a suburban stretch of Yonge Street but it's a start.
Langstaff Gateway/RH Centre, cited above, is a next-generation iteration and though there are some superficial similarities, it should not be compared to Avondale, which it was. No one wants me to go on at length about the differences but I will give you the stunningly obvious ones:
a) There is NO employment in Avondale; it's entirely residential, unless you want to count the condo on Yonge that has a Starbucks downstairs. By contrast, RHC has a 1:1 jobs/resident ratio (planned, yes, not reality right now) and Langstaff has more like 2:1, so overall it's a relatively even balance.
b) Avondale's key flaw, IMHO, is that it's closer to the 401 than Sheppard. Even though it's (rightfully) marketed as "walk to the subway" it's not RIGHT ON the subway. RHC/Langstaff is directly atop TWO subway stops AND a GO station AND a YRT/Viva station AND the 407 Transitway station.
44North knows all this, but he has a penchant for saying crazy things and then saying he was mis-represented.
I can't say, because I'm not psychic, how it will look when it's all done but the underlying planning is very much different. (You can read a bit here
http://www.calthorpe.com/langstaff)
It's really part of the same "sprawl repair" stuff. The Markham portion of those lands is (no offence) basically an industrial wasteland and the RH portion is typical big box crap. You introduce a tighter street grid, green space etc. etc. The key similarity to Avondale is that it's not DIRECTLY oriented to Yonge but rather internally. But then again, that's negated by the transit (i.e. that the subway will leave Yonge itself and the other transit is already converging east of there).
Finally, I agree with ehlow about those New Urbanist developments. Cornell and Cathedraltown (and there's one in Niagara-on-the-Lake that's quite lovely, and a passable one in Oakville) are NOT the answer to "sprawl" but they are much, much better than what was built in the 90s. IMHO, they are a far better form of relatively-auto-oriented greenfield development. However, the real challenge is to find the proper places where we can do "sprawl repair" and those are going to be places along prime transit corridors and particularly the nodes where they converge. (And, of course, not just introducing condos and residential but a mix of employment too; that's the trick, as others have already noted.)
EDIT: Just to add I really like the diversity of insertnamehere's images. It's rather amusing that pretty much all those "good" examples have a Starbucks. It's like a weird bellwether of success

One I'd point to, actually, is Disera Drive (the Thornhill image). For people who don't know, that's here:
So, it's just north of the Promenade Mall, west of Bathurst. You will note that Walmart is right on the right there, at the Bathurst/Centre Street corner. BUT you will also note that, unlike most Walmarts, it is up against the intersection instead of having a parking lot that fronts onto the street. (The Centre Street frontage is also now being filled in by pad retail, so the parking lot is nearly invisible from either street. I haven't seen that with another Walmart and its also worth making sure North44 and others know that big box retailers are increasingly opening small, urban locations in recognition of the trends he dismisses. I saw a mini Home Depot on (I think?) 3rd Avenue in New York last year.
Anyway, this is because the city (Vaughan!)specifically asked them not to build the big box centre they wanted. So, they built a bit of a unique Walmart (it's also coloured different than most and has some other superficial design features along the street facing) and then the pedestrian "main street" in the picture.
It's not perfect but it's another example of the transitional development I was talking about, and it mostly works. Disera Drive is not Main Street Unionville but it's definitely got some people walking and eating ice cream in the summer. It's a step in the right direction.




































