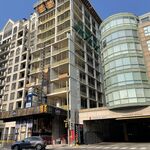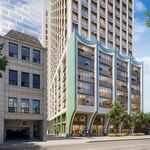As a child, Ray Mandel escaped Nazi persecution in Poland, fleeing with his family to Toronto. By 1957 he had graduated with a degree in architecture from the University of Toronto. By 1962 he had a private practice and was designing his first major commission; the curving, modernist Royal York Gardens apartment just north of Dundas Street. By 1967 he had won an Award of Merit from the Urban Development Institute for his second major commission, Old Mill Towers near the soon to be completed subway station.

City of Toronto Archives, photo by Eric Trussler
Of all the brutalist landmarks in Toronto, 23 storey Old Mill Towers is possibly the least brutal: its large expanses of glass, clean lines, and textured concrete side walls have always given it a refined air, and made it a welcome addition to the scenic Humber Valley.

Forty-odd years later, like many other aging concrete structures in the city, the building was looking somewhat the worse for wear. Now it’s getting a facelift, a thorough and massive job that will eventually include replacing all of the windows with up-to-date ones. To start, however, the building’s textured-concrete south facade is getting all the attention...


But is it the attention it deserves? What has gone up so far begs some questions.
The south facade consists of two planes of corduroy-textured concrete on either side of a central strip of windows.

To the west of the window strip, the textured concrete has been ground off, and flat sheets of styrofoam insulation are now being secured to the flat remains.

To the east of the window strip, long, thin strips of styrofoam insulation are being applied to directly to the existing concrete ribs.



Why the different approach on either side of the windows? How will it all look when it is done: will the building maintain the look Raymond Mandel originally imparted to it, and what materials will be applied over the styrofoam?
UrbanToronto is looking for the answers!
42

City of Toronto Archives, photo by Eric Trussler
Of all the brutalist landmarks in Toronto, 23 storey Old Mill Towers is possibly the least brutal: its large expanses of glass, clean lines, and textured concrete side walls have always given it a refined air, and made it a welcome addition to the scenic Humber Valley.

Forty-odd years later, like many other aging concrete structures in the city, the building was looking somewhat the worse for wear. Now it’s getting a facelift, a thorough and massive job that will eventually include replacing all of the windows with up-to-date ones. To start, however, the building’s textured-concrete south facade is getting all the attention...


But is it the attention it deserves? What has gone up so far begs some questions.
The south facade consists of two planes of corduroy-textured concrete on either side of a central strip of windows.

To the west of the window strip, the textured concrete has been ground off, and flat sheets of styrofoam insulation are now being secured to the flat remains.

To the east of the window strip, long, thin strips of styrofoam insulation are being applied to directly to the existing concrete ribs.



Why the different approach on either side of the windows? How will it all look when it is done: will the building maintain the look Raymond Mandel originally imparted to it, and what materials will be applied over the styrofoam?
UrbanToronto is looking for the answers!
42











