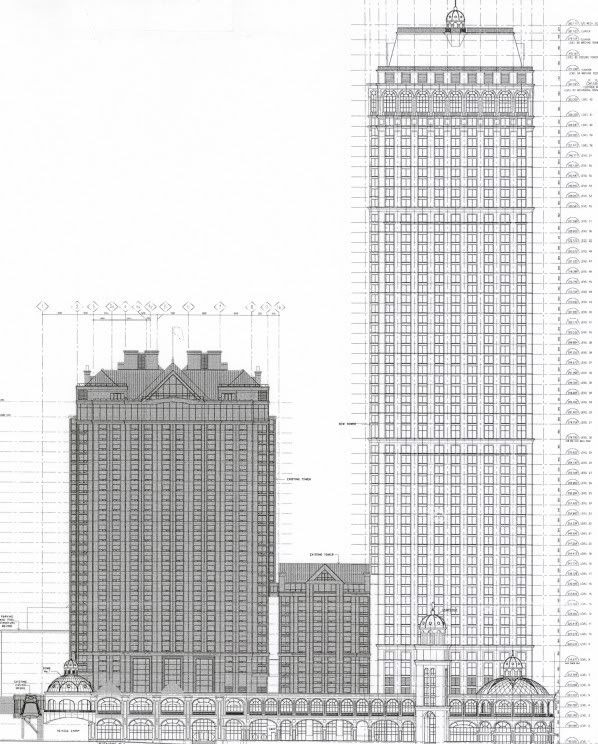http://www.bizjournals.com/buffalo/stories/2009/05/11/daily19.html?ana=from_rss
Hilton to tower over Niagara Falls, Ont
The Hilton Niagara Falls will mark the traditional start of the peak summer tourism season in a big way.
The Niagara Falls, Ont., hotel will be welcoming the first guests to its $200 million, 59-story wing on May 22, the start of the U.S. Memorial Day weekend. The wing will be home to 500 suites, plus restaurants and a top-floor nightclub.
At 59-stories, the Hilton’s new wing is the tallest hotel in Canada and with 1,000 rooms the Hilton will be one of the largest in Canada.
“We’ve had a huge response,†said Anthony Annunziata, Hilton vice president of marketing and development. “It reinforces our decision to do this project.â€
The Hilton is located just across Fallsview Boulevard from the Fallsview Casino Resort.
Annunziata said he expects the hotel to be sold out during Memorial Day weekend and interest has been strong through out the summer.
The new wing features a combination of two-bedroom and three-bedroom suites. The upper floor will have two 1,500-square-foot presidential suites, which are expected to open in early June.
All of the suites offer picturesque views of either Niagara Falls or the Niagara region.
Also included in the project is Romano’s Macaroni Grill, which also opens in time for Memorial Day. Brasa, a Brazilian-themed steakhouse will open by late June. Rain, a 10,000-square-foot nightclub, on the hotel’s top floor will open by September.
The Hilton’s new wing is the latest in a series of hospitality and tourism-based developments to take place in Niagara Falls. The city has 14,000 hotel rooms, third most in Canada.
Two weeks ago, work began on the $100 million Niagara Falls Convention & Civic Centre, the city’s first ever full scale convention center. The convention center is due to open in April 2011.













