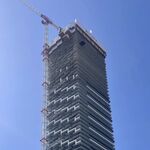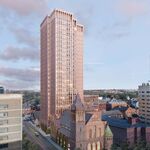New look for the Victoria Park subway station
New look for the Victoria Park subway station
www.insidetoronto.com
DAVID NICKLE
12/14/06
The grey, bunker-like Victoria Park subway station that marks the border between East York and Scarborough will be getting a major facelift over the next few years, as the TTC voted to spend at least $26 million and as much as $28.4 million on the revitalization project.
The revitalization can't come too soon for residents and local politicians on either side of the Victoria Park Avenue divide. Commissioners at Wednesday's Toronto Transit Commission heard a litany of complaints as they were considering the $26 million project that TTC staff are recommending.
Residents told the TTC that the station, which sits between the Teasdale highrise community to the east and Crescent Town to the west, is ugly, unsafe and impractical.
Although the station is above ground, there are no easy street entrances, a pedestrian "skywalk" crossing Victoria Park that carries 5,000 travellers a day is too narrow and badly lit, and another walkway, heading east toward the Teasdale community, is just dangerous, particularly for women coming home at night.
"The skyway has some dim lights, but it's very shabby and dark in the night," said Naren Gupta, treasurer of the Crescent Town Community Association.
Sharif Ahmed, a resident in the Teasdale community, did not mince words.
"I have been using this subway for a long time, and it has been very unsightly, very unfriendly and very unsafe," he said. "This subway station has been long overdue to be fixed."
The changes to the station's exterior will be profound.
Bus bays, which are currently located on the roof of the station and accessed via a ramp, will be moved to the ground floor. A new pedestrian entrance will be built along Victoria Park and the station will be made accessible with elevators. Sidewalks will be refurbished along the length of the station.
And with $2.4 million in additions that the TTC agreed to consider in its budget process, the skyway will be rebuilt and widened and a new entrance for Teasdale commuters will be constructed.
Ward 31 Councillor Janet Davis (Beaches-East York) and Ward 35 Councillor Adrian Heaps (Scarborough Southwest) both pushed for those improvements at the commission.
"This is the station now," said Davis, armed with a grim set of photographs.
"There is absolutely no connection to the street, there's no identity that it's a subway station, it is ugly. It is not accessible. And Crescent Town and Teasdale are one of our 13 priority neighbourhoods. There's a high concentration of low-income newcomer populations and this is a community that is in need. It is a community that deserves good public services and good TTC space."
Heaps pointed out the station, like his ward, has been neglected for too long.
"The last time this station was addressed in any coherent form was 30 years ago," he said, adding safety is a real issue for the many who use the station.
"Teasdale has four huge building, like St. James Town," he said. "Fifteen thousand people live there and directly across the road, there are three other buildings who also utilize the walkway."
He said the walkway is a worry for everyone who uses it - including himself.
"The Teasdale walkway is one of those areas where there's been drug-related incidents and assaults," he said. "I've been threatened there a couple of times and there are single women who avail themselves of that station."
The refurbishment is only part of the redevelopment of the station, however. The TTC is also planning to create a parcel of land in the existing parking lot for high-density, transit-friendly redevelopment.
When that happens, Heaps told The Mirror he would like to see a new library branch incorporated.
"One thing that's come up a few times talking to the community is a new library," he said. "There isn't a library even at Crescent Town
-------------------------
Not soon enough, that station is scary. The walkways are covered in litter and filth and the station is poorly laid out.
I like the idea with high-density, transit-friendly redevelopment. I would like to see more of this with all the land available at some suburban stops.
















