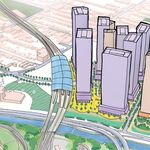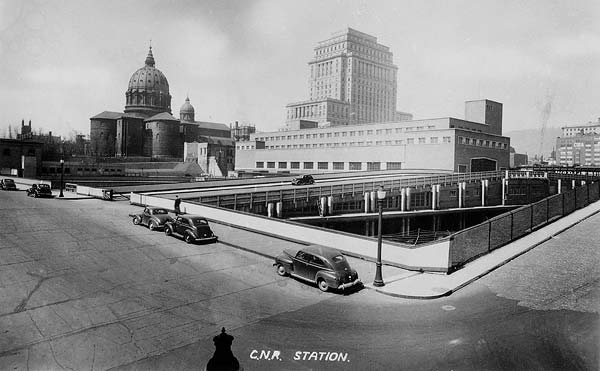Central Station
Here's an image and text from the link posted above by Goodboys.
So what you're looking for is the plans that were shelved in 1916 by Canadian Northern - predecessor to CN.
Or revised CN plans initiated prior to the stock market crash in 1929 (which could be the existing station).
Central Station c. 1945
C.N.R. freight station, Dorchester Street, Montreal, QC, c. 1945,
photographer: unknown. Notman Photographic Archives,
McCord Museum of Canadian History, Montreal. MP-1976.262.30
In the very early 20th century, when Canadian Northern built a trans-Canadian railway system to compete with the CP network, it needed a way of reaching the heart of Montreal. All access was blocked to it, however. Then, in 1911, the company surprised everyone with the announcement that it would be digging a five-kilometre tunnel under Mount Royal. It also planned to build a long viaduct in the southwest part of the city, with tracks in a trench extending to the upper town, where they would meet up with the tracks from the tunnel. There the company would build a railway station, along with an enormous office complex.
The tunnel was completed in 1916, but because of financial difficulties the company was able to build only a temporary station; the rest of its plans were shelved. In 1918, the federal government took over Canadian Northern, and in 1923, Grand Trunk. The new railway company it created, Canadian National (CN), decided to pursue and even expand on the project launched by Canadian Northern.
It excavated a huge area, but the crash of 1929 put real-estate projects on hold. The viaduct leading to the downtown area was completed, however, as well as a new railway station (1938 to 1943), above the tracks. Cars and trucks were provided with separate access ramps, a distinctly modern touch. Inside, passengers reached the fifteen tracks via escalators from the concourse.





