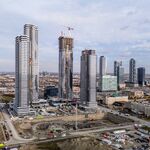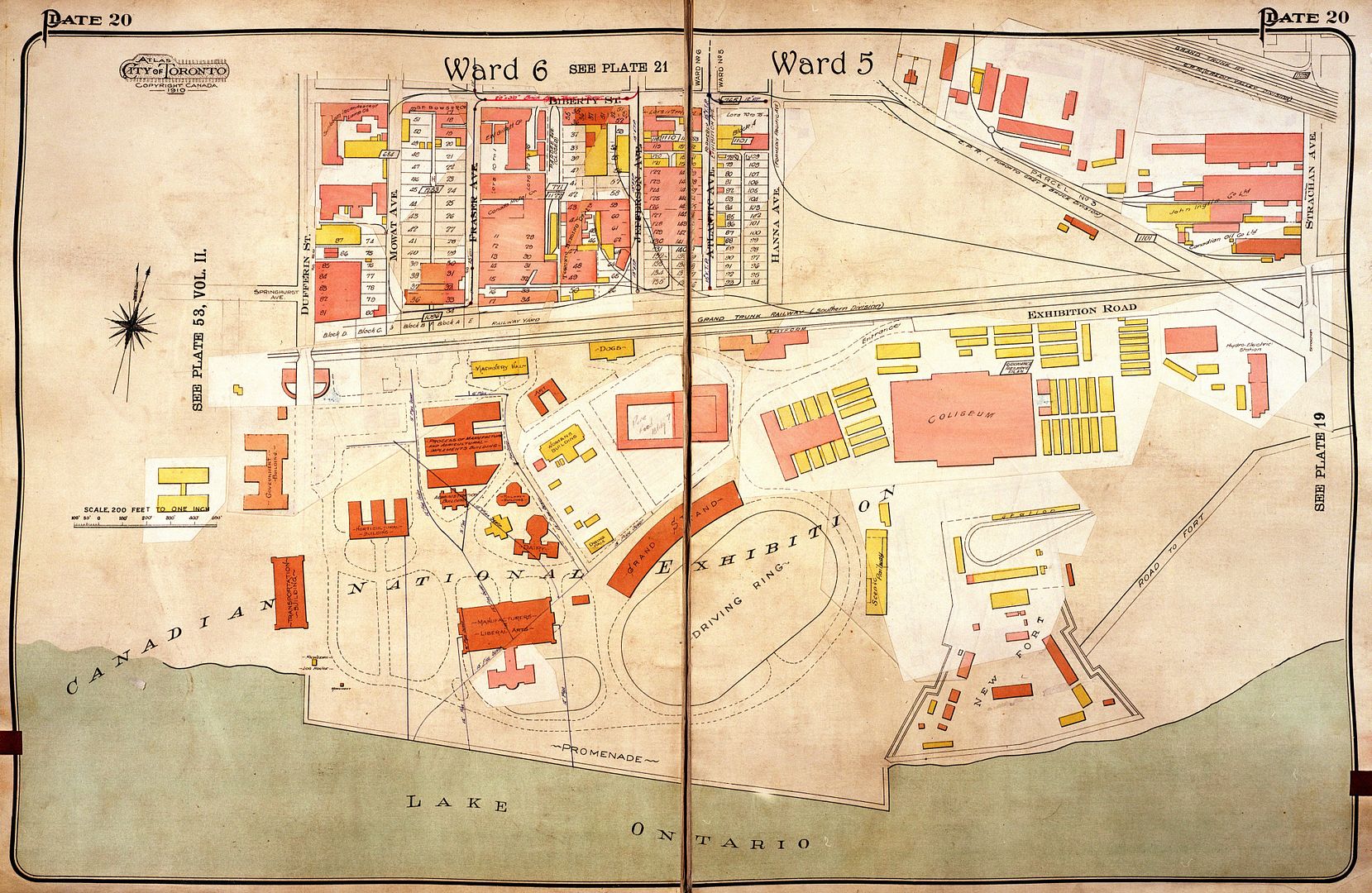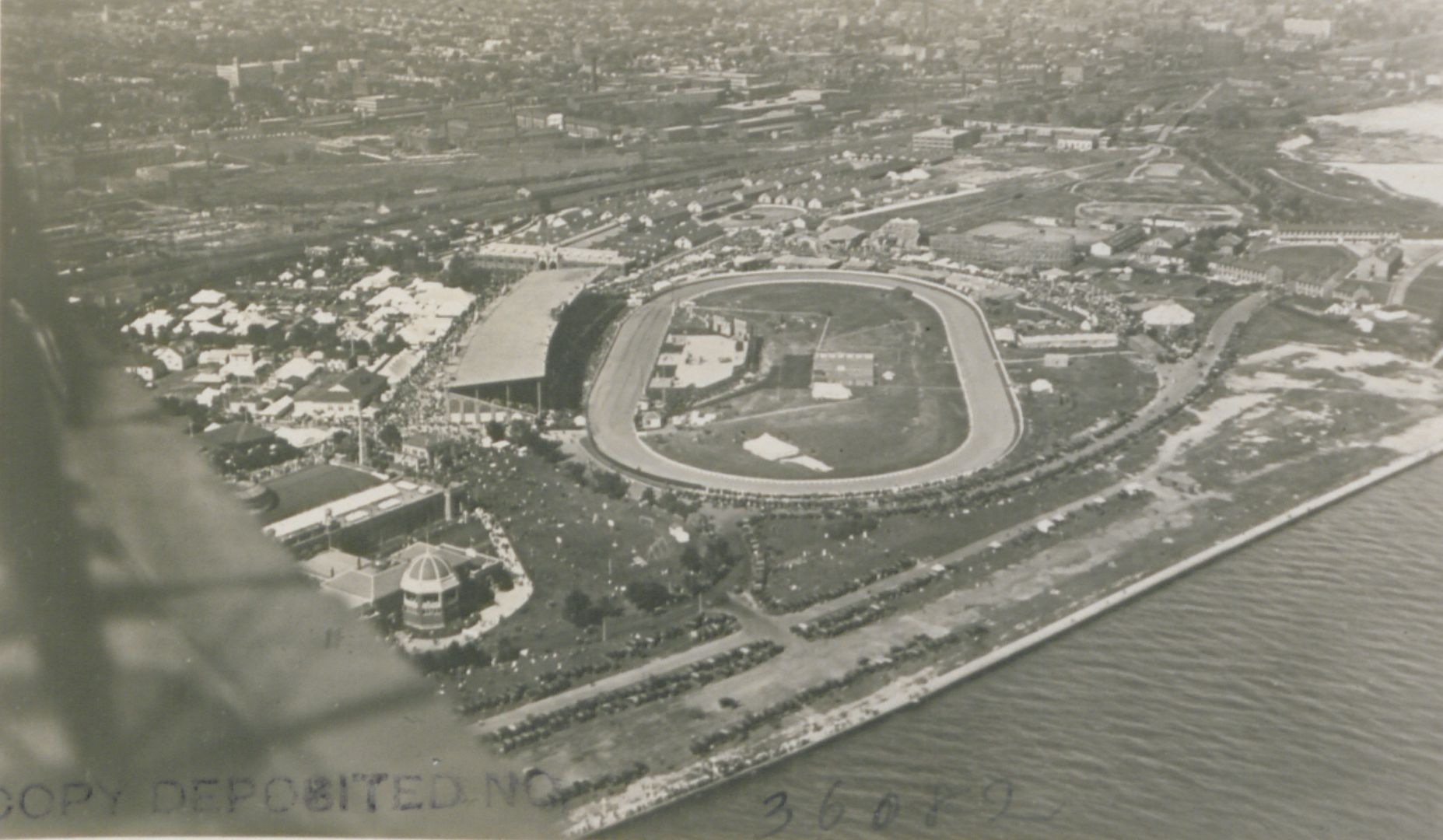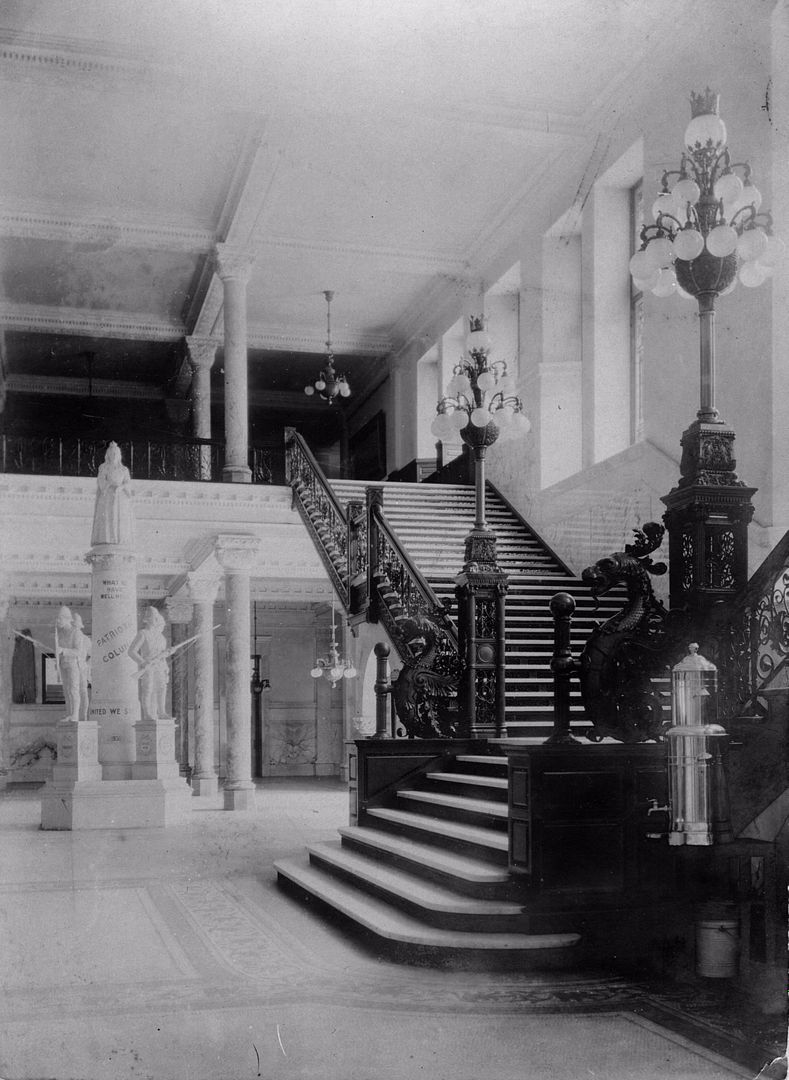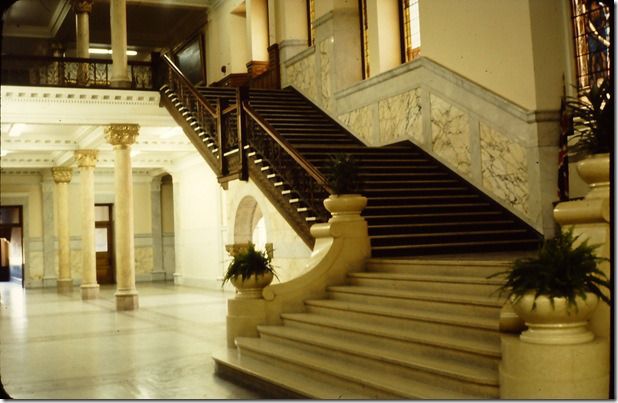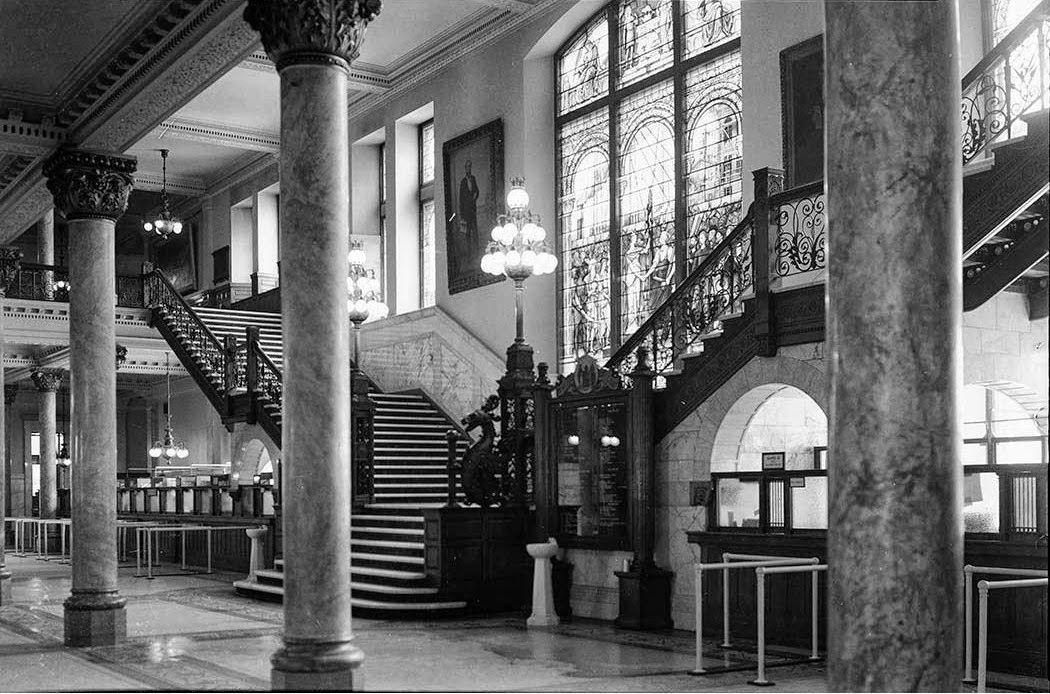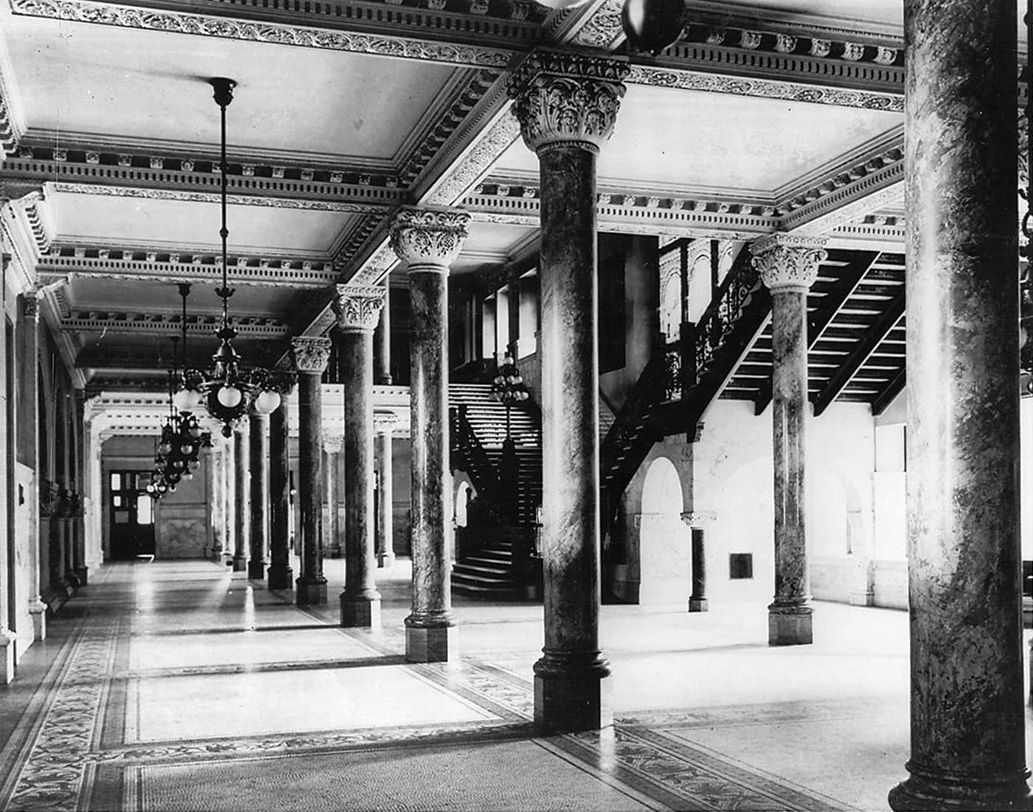the lemur
Senior Member
The Stanley Barracks is marked by the red coloured rectangle beside the word "New" on the Goads map.
The track loop shown with the "Station" building I believe would be for the TTC Exhibition streetcar stop which existed on this spot until construction of the the Direct Energy conference centre and TTC operations moving to the north of the Coloseum. Odd that they didn't show tracks heading east towards Bathurst. I think the "scenic railway" would have been the dotted line to the left of the yellow coloured building indication.
Thanks. I had a look at maps from different years and I get the impression the layout of the Exhibition grounds changed over time. The 'scenic railway' may have been around the grounds themselves, and at one point there appears to have been a railway-themed ride:
http://data2.archives.ca/e/e431/e010757094-v8.jpg




