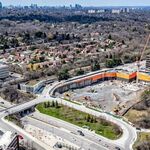Mustapha
Senior Member
How does one access the archives? I'm very interested in early 80's photos of The Esplanade.
http://gencat4.eloquent-systems.com...ProcessID=6000_1580_11104&CMD_(SearchRequest)
How does one access the archives? I'm very interested in early 80's photos of The Esplanade.
Wow! Neat, thanks. I wonder what it was originally, before it was a vegetable market...
(Does anyone know why The Esplanade doesn't link up with Mill Street?)

This question was posted in 2011.



1857 Stitched Panorama
Full Size & Descriptions: http://ve.torontopubliclibrary.ca/panorama/panorama.html


February 22 2014 marks the 40th anniversary of the last bucket of concrete poured to complete the CN Tower's main shaft on February 22 1974 at 7:32am in pea-soup fog after a night of cold and driving rain. The process had started on June 26 1973 (please refer to the previous pictorial collages).
View attachment 22948
Refer to the following link for the home page of all CN Tower construction anniversary collages: http://www.flickr.com/photos/40744368@N04/sets/72157632200955200
Among those on hand at the 1464ft level, of the last remaining portions of the wood & steel slipform, were Sir Norman MacMillan (Chairman & President of CN Rail), Donald Macdonald (Minister of Energy, Mines and Resources), Bud Andrews (CN Tower Project Manager), Malachy Grant (Director of Design and Construction), Andre Jordan (Project Manager), Len Varey (Project Superintendent), Wally Kolodziej (Field Engineer), Maurice Grandmont, George Wilkes (safety boss), Marc Cummins (hoist engineer foreman) and Bob Feltman. Deck supervisors were Mike Burr, Keith Solomon and Mark Varey.
For the record, the following are the height of the slipform over its upwards travels: Aug 21 - 340ft, Aug 28 - 430ft, Sept 4 - 505ft, Sept 18 - 680ft, Sept 24 - 785ft, Oct 3 - 875ft, Oct 15 - 1002ft, Oct 24 - 1078ft, Nov 14 - 1122ft, Nov 29 - 1168ft, Dec 4 1973 = 1201ft, Jan 8 1974 - 1245ft and Feb 22 1974 - 1464ft.
As some trivia for old CN Tower personnel, the name "Susie" (of the wooden pin-up girl bolted to the side of the tower's main crane) came about from a lady called Susan at Sika Chemicals who held an interest with asking questions about the CN Tower.
--------------
The slipform was used to create the concrete shaft from the foundation all the way to the 1464ft level, being jacked up one inch every 5mins. The slipform was designed, engineered and put into operation by Doug Sumner, P.Eng.
The slipform is a wooden form of 2 parallel walls using 4ft high plywood. Construction workers cross-tied rebar into the empty portion of the form, poured concrete into the wooden form, jacked the form upward, and repeated until the entire shaft was completed. The entire slipform structure, and its jacking mechanism, sat on steel rods placed within the curing concrete walls. Concrete is lifted from trucks on the ground to the slipform using a fairly simple and effective cable-hoist system, transferred to human transported wheel barrels on the top platform, and then poured into holes located on the top platform which route the concrete down flexible and moveable "funnels" to the second level where workers hand pour the concrete into the wooden forms.
The slipform had 3 main levels: the top level deck was where the workers carted the concrete via wheel barrels to the holes in the upper desk. The mid-level deck was where the concrete dropped down via a chute into the wooden forms (as seen in the lower-left image above). The lower-level outside and inside decks were where the cured concrete was manually finished off with troweling.
Upwards of 50 men would work in each shift, both on the slipform and on the ground as support personnel. There were 3 shifts per day allowing for continuous concrete pouring for 14 months, except for several weeks due to strikes. No work was done on weekends due to the cost of overtime. Work was done in rain, sleet and snow, regardless of the weather. Note: as a common myth and misconception, the entire shaft was not poured in one continuous run until completed – strikes by workers and weekends would bring the work to a halt.
Special jacks would be used to pull the ends of the slipform structure inward (to make the legs taper) and also to squeeze the concrete forms narrower to make for walls that got narrower as the tower raised up. In total there were about 50 hydraulic jacks used on the main slipform. As the slipform became more narrow, the steel and wood would be cut off from the ends and lowered to the ground by crane, such that most of the slipform was gone by the time the legs were completed at the 1464ft level. The middle part of the slip form, used to create the "hexagonal core" remained unchanged from the ground level all the way up to the completed 1464ft Space Deck level.
---------------
This Feb 22 2014 collage took many months of preparation and execution, including the interviews of Doug Sumner (the tower's primary engineer, who provided most of the photos seen in this collage), Bryan Hunt (the tower's purchasing manager, who kindly provided the photo of the Topping Off Ceremony - scanning by Jack Hayward) and Graham Bezant (who took the iconic Feb 22 1973 shot of the tower from a bucket hanging from the crane). Interviews, photo scanning, photo cleanup, research & writing, Photoshop layout and media communications + relations by RC Lansdale.



McGill Library has recently digitised a 1910 book "Toronto - a City of beautiful homes". Look at it at: http://digitool.library.mcgill.ca/webclient/StreamGate?folder_id=0&dvs=1393520008235~446
The link's not working, DSC.




