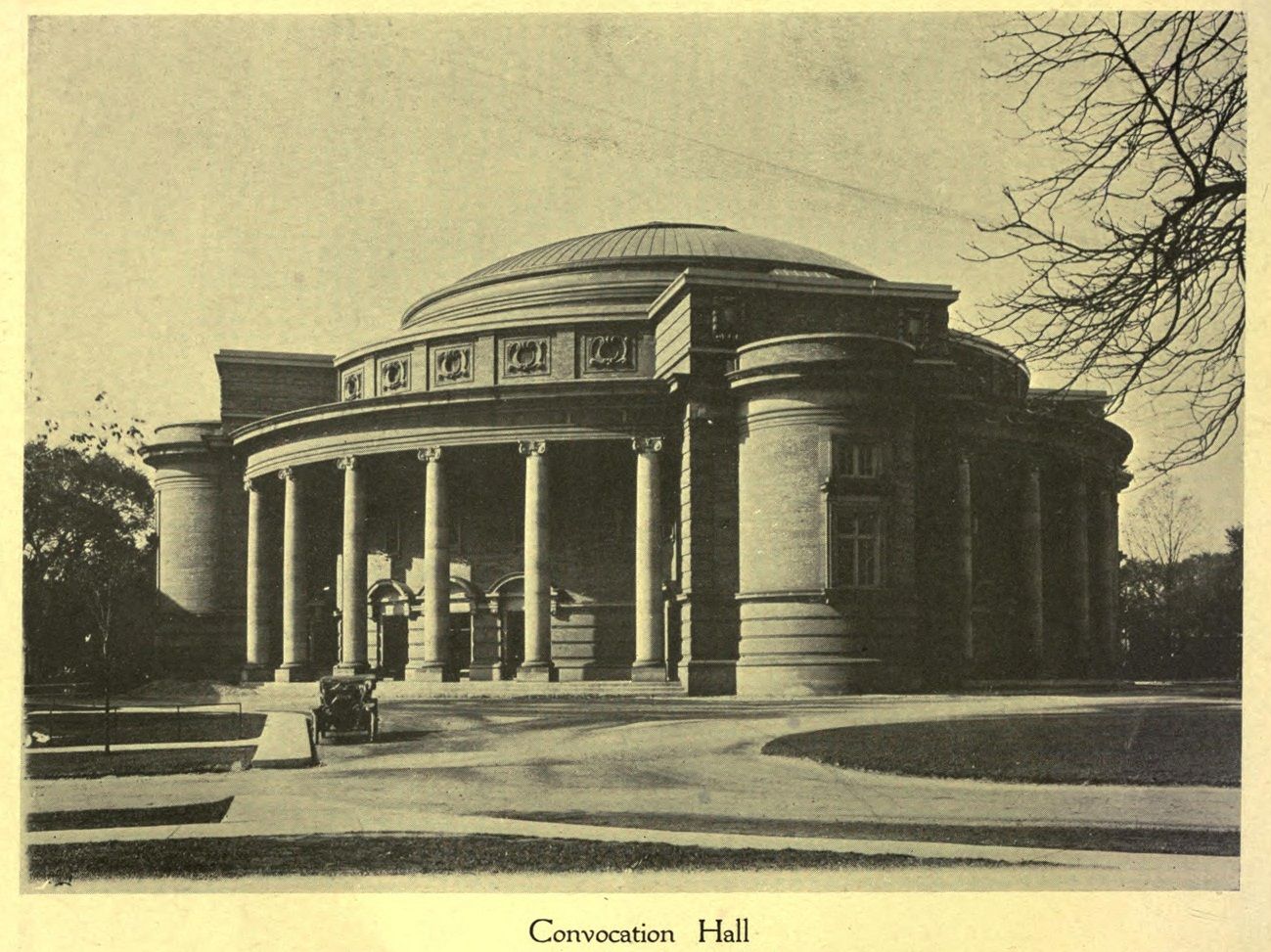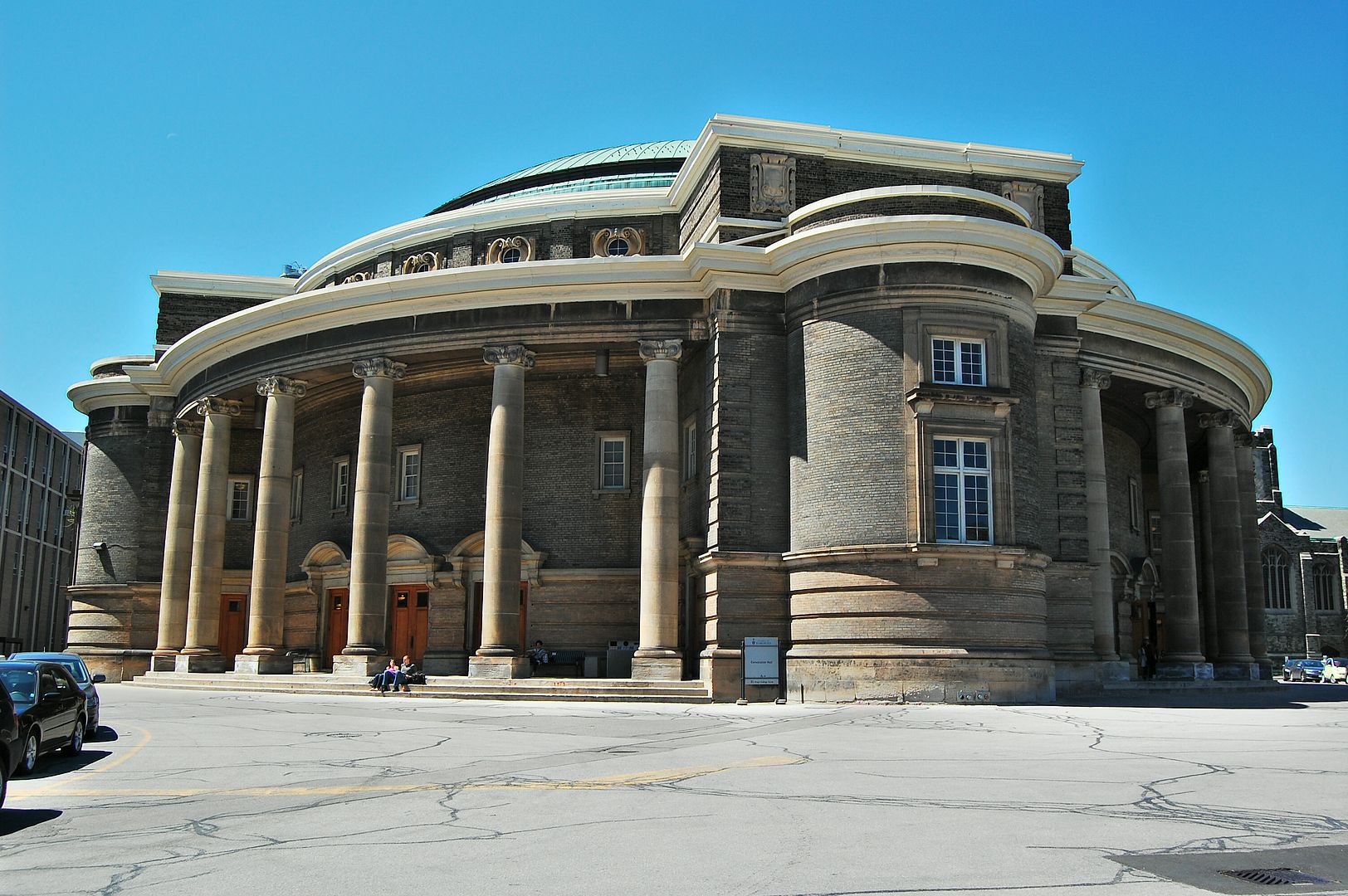The building that was on the site of the EMS building was the Sons of England Benevolent Society.
"The Sons of England Benevolent Society was founded in Toronto in 1874 as a mutual benefit association catering exclusively to Protestant Englishmen and their male descendants. Using the Sons of England as a case study, this paper attempts to reconcile British ethnic-national fraternalism with recent work exploring the function of voluntary association as a constitutive element of liberalism. While the political positions of British organizations were often contrary to the tenets of liberalism, these associations nonetheless incorporated core liberal principles such as voluntary initiative, self-help, and democracy as organizational objectives. By developing a concept of English brotherhood, adopting an educational and social ethos, and establishing a public identity as a patriotic society, the Sons of England, like other fraternal societies, helped structure a liberal social order. The society functioned in large part as a resource for the development and performance of patriotic masculinity, a gendered civic ideal that featured Anglo-Protestant men as a representative social category in " From: Histoire sociale/Social history Volume 45, Number 89, Mai-May 2012 pp. 25-50 Todd Stubbs: Patriotic Masculinity and Mutual Benefit Fraternalism in Urban English Canada: The Sons of England, 1874–1900



















