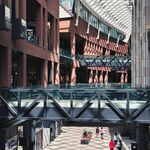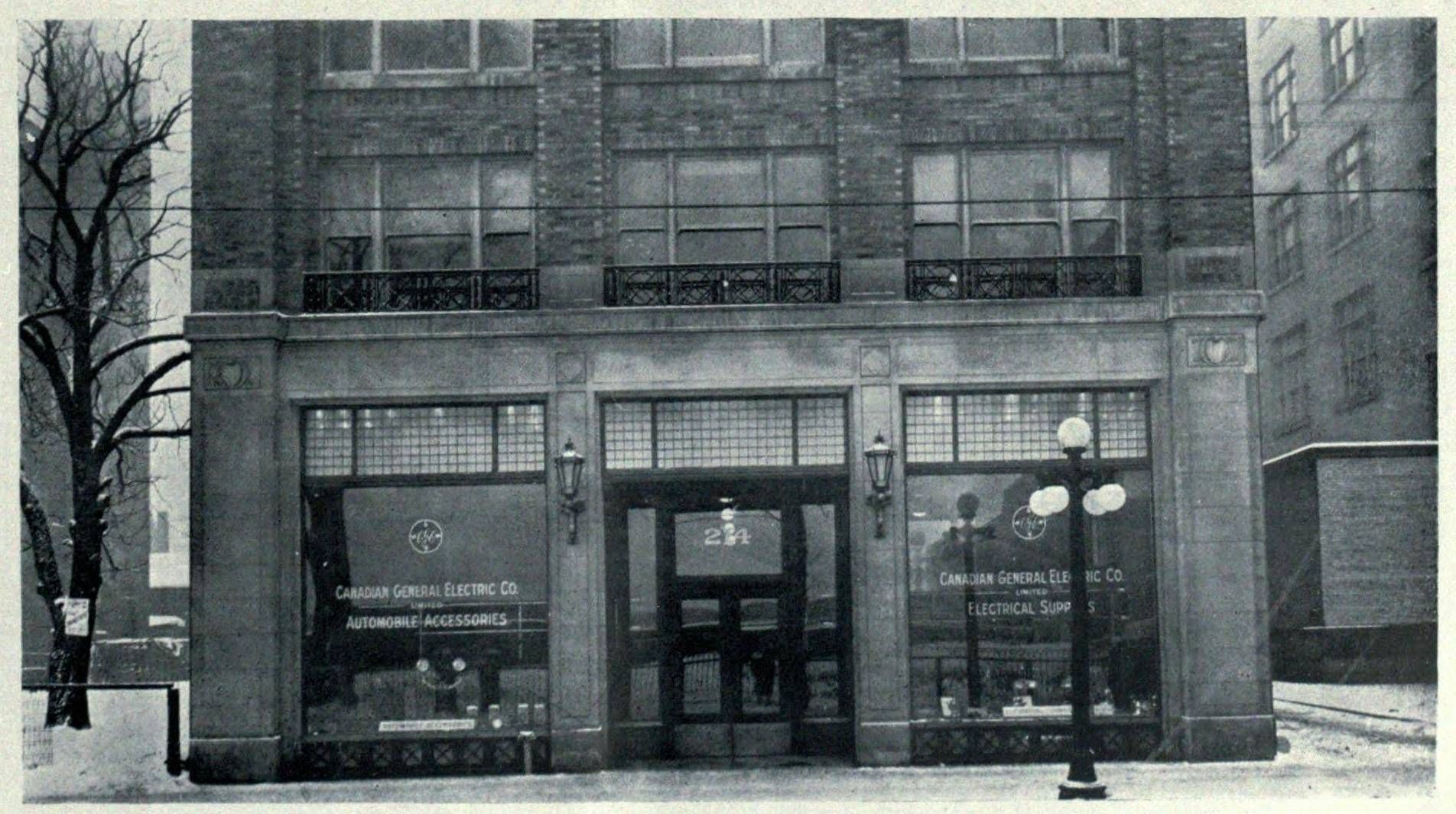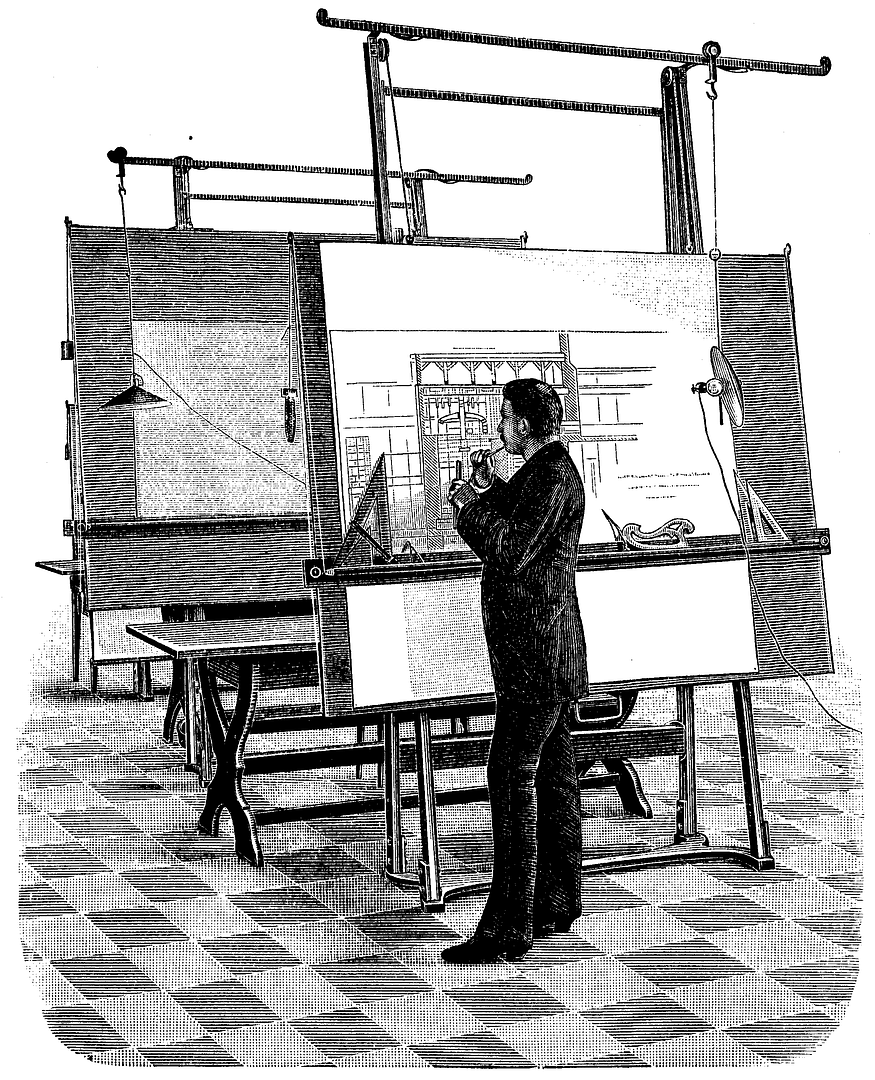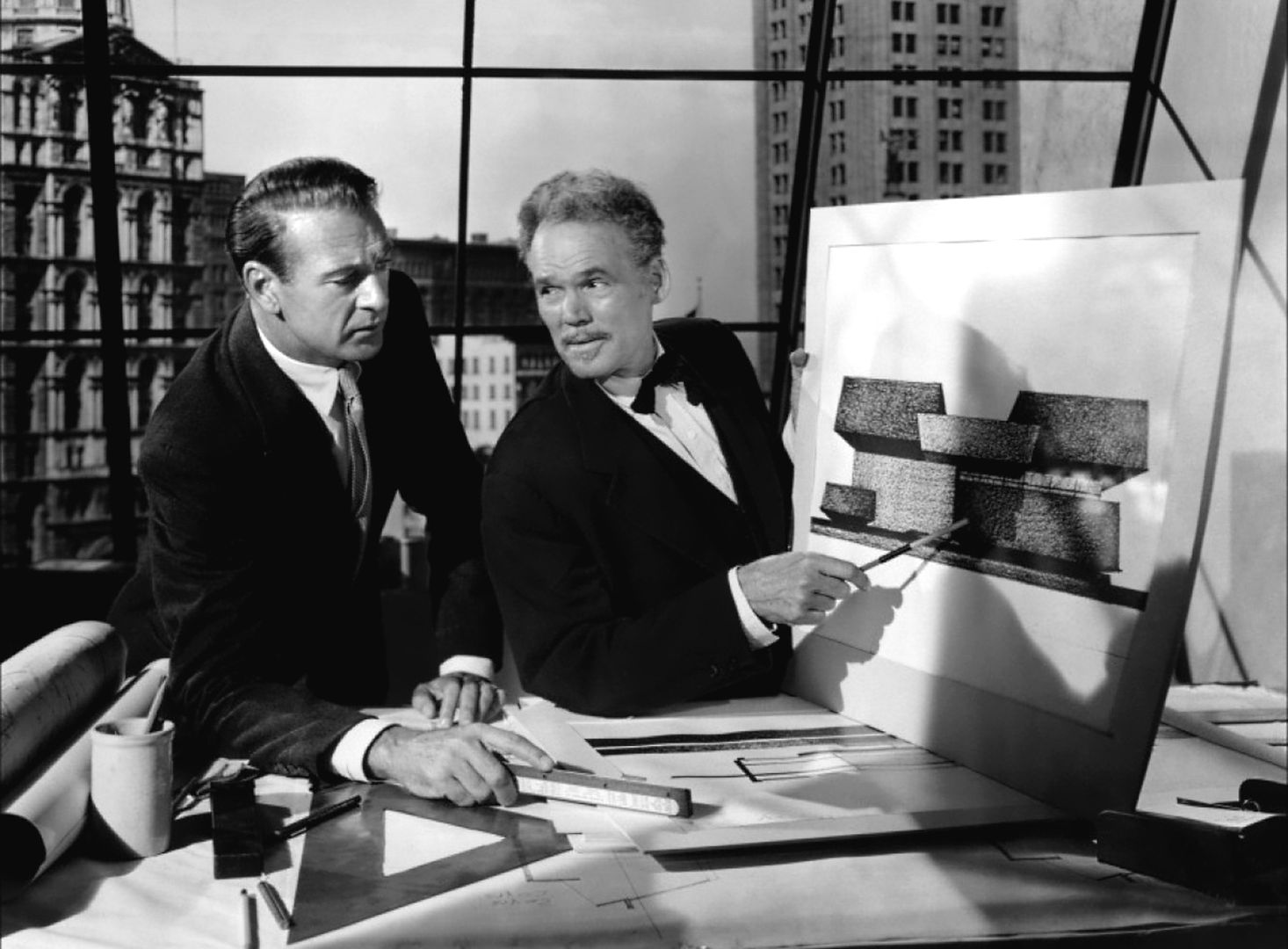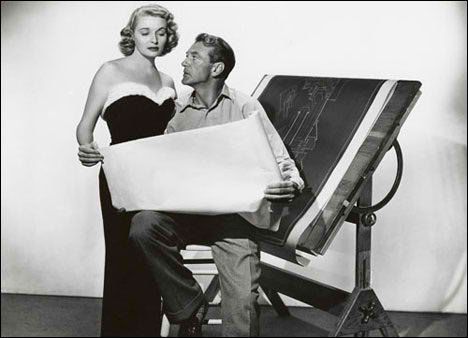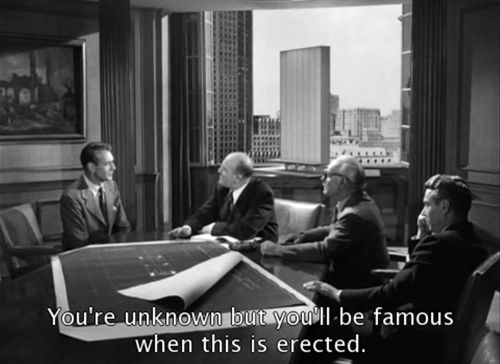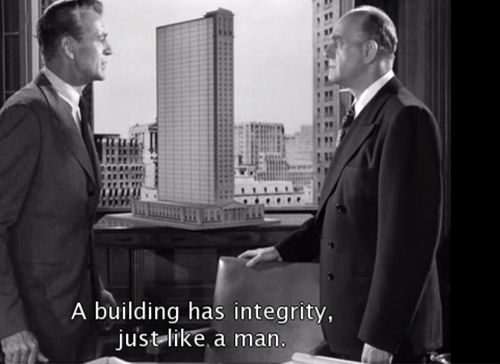Mustapha
Senior Member
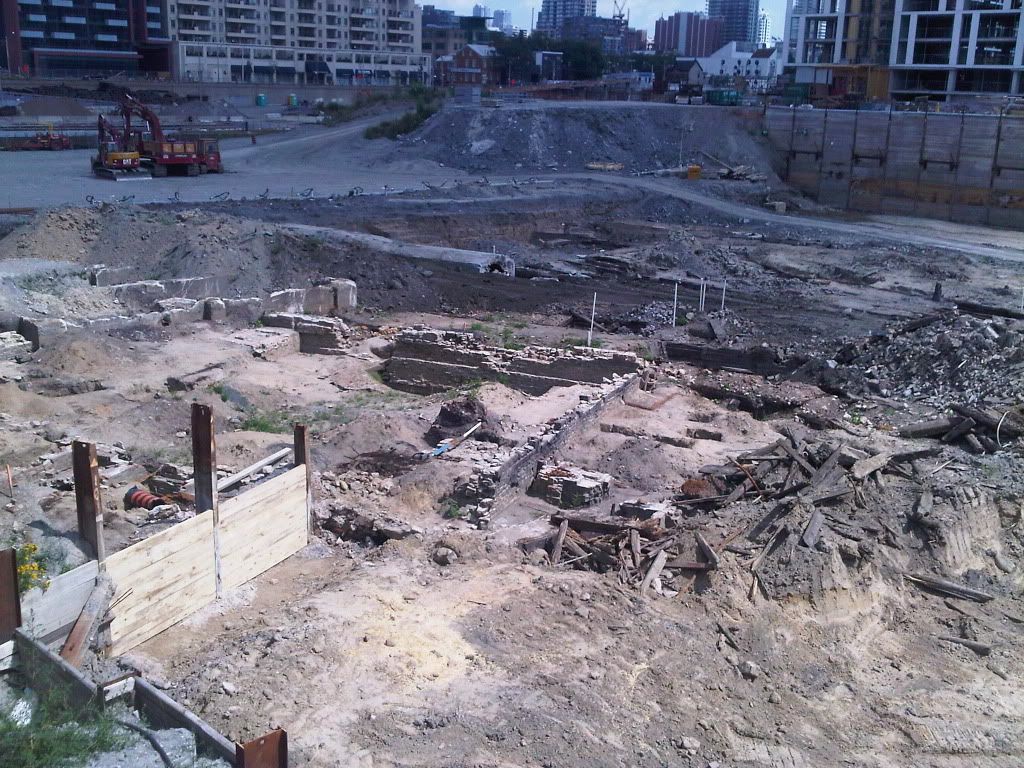
Just to follow up on this [the thread was around here], the Globe posted another article today about the site -- the archeological dig is giving way to the development...
Read article here.[/QUOTE]
A shame that they will bulldoze after all the photographic and archaelogical work is done. In London UK there is a parking garage near London Wall that has - naturally - a segment of London Wall incorporated into it, not structurally, but historically/decoratively. In Ivrea Italy, the only place I've been to in Italy (I worked for Olivetti), there are 'deep' archaelogical remnants incorporated into basements or left in-situ, open to view at a depth, surrounded by a guard railing. Strange to see a bit of Roman wall at the bottom of a railinged trench but there you go.
