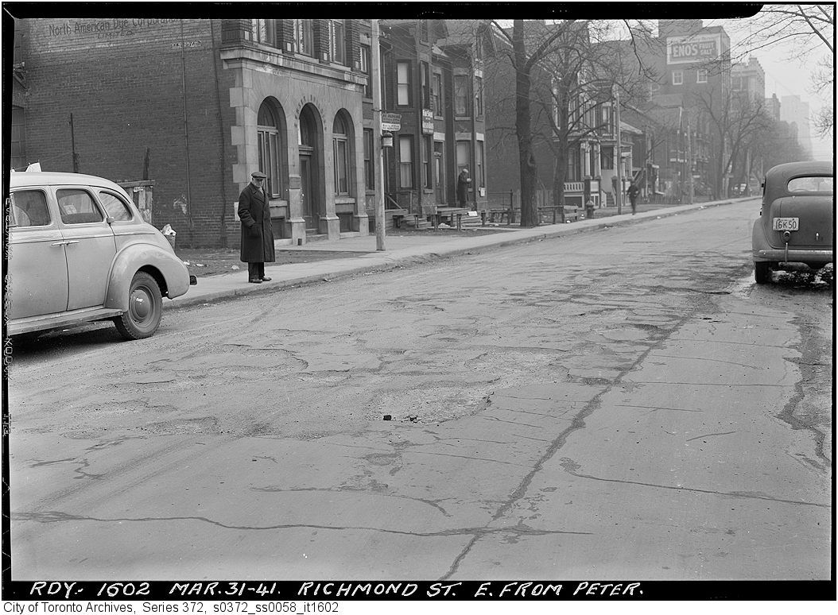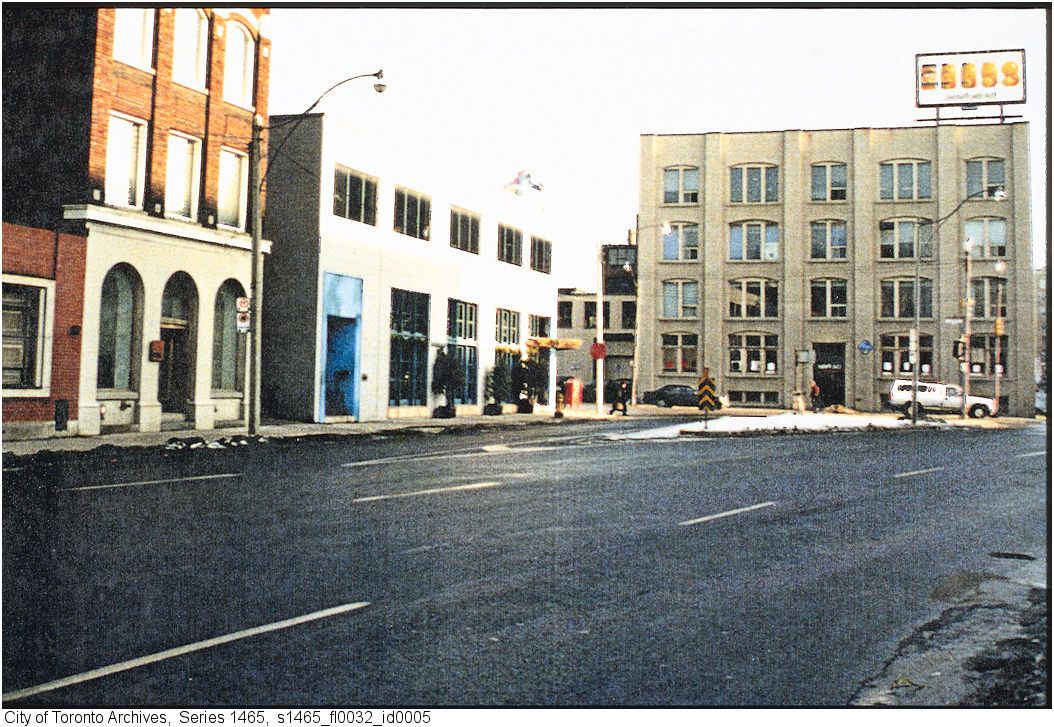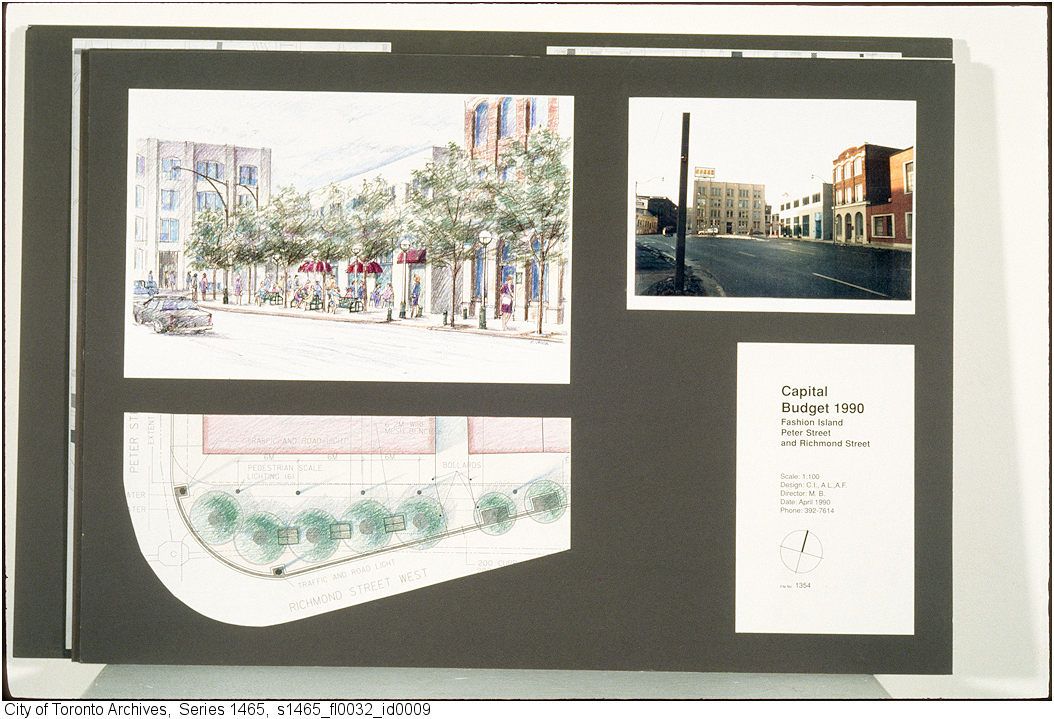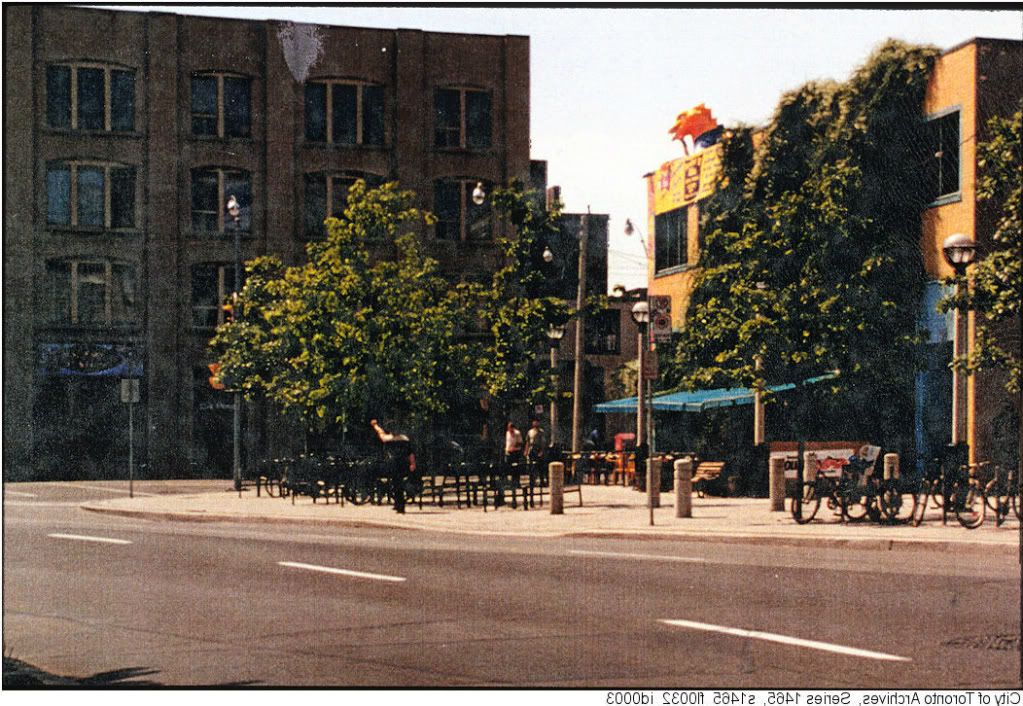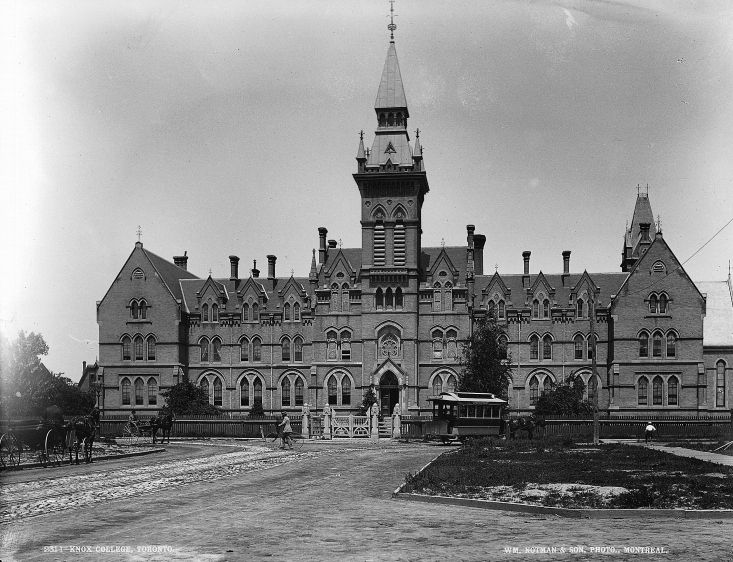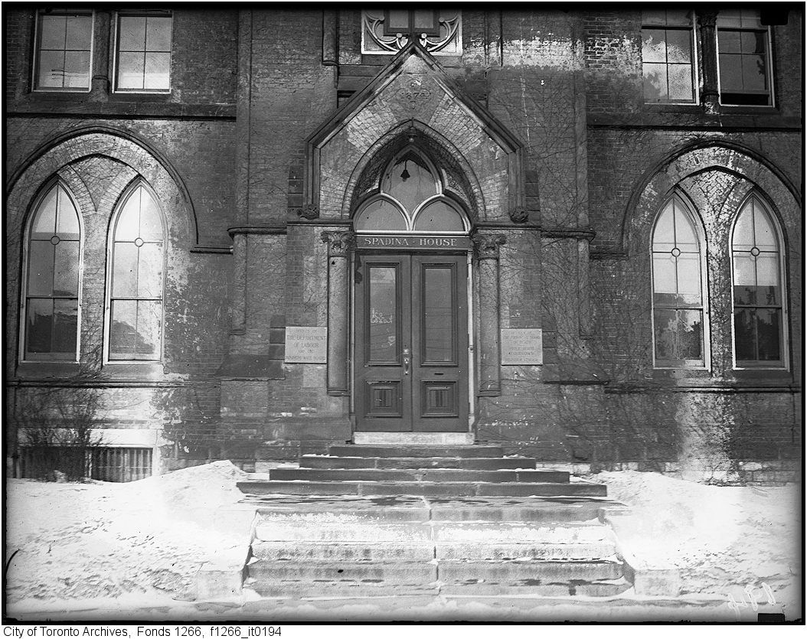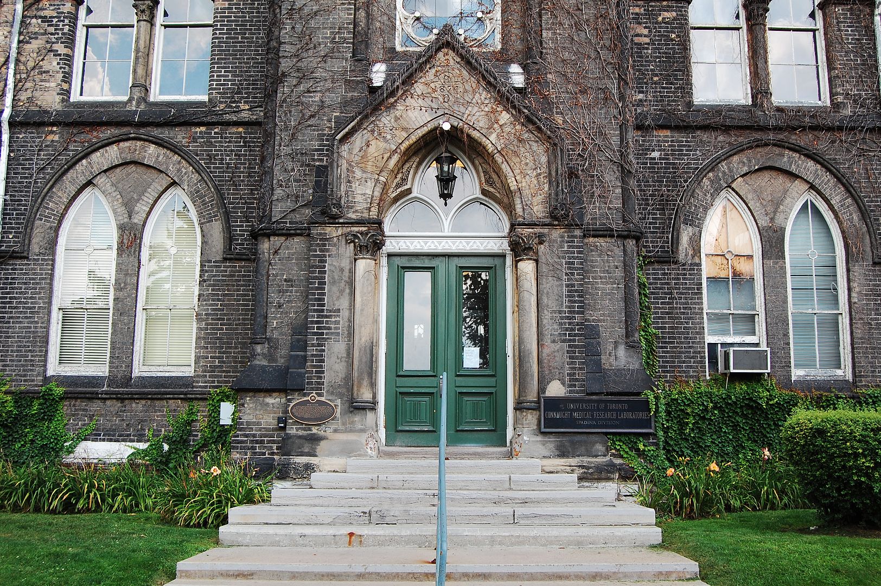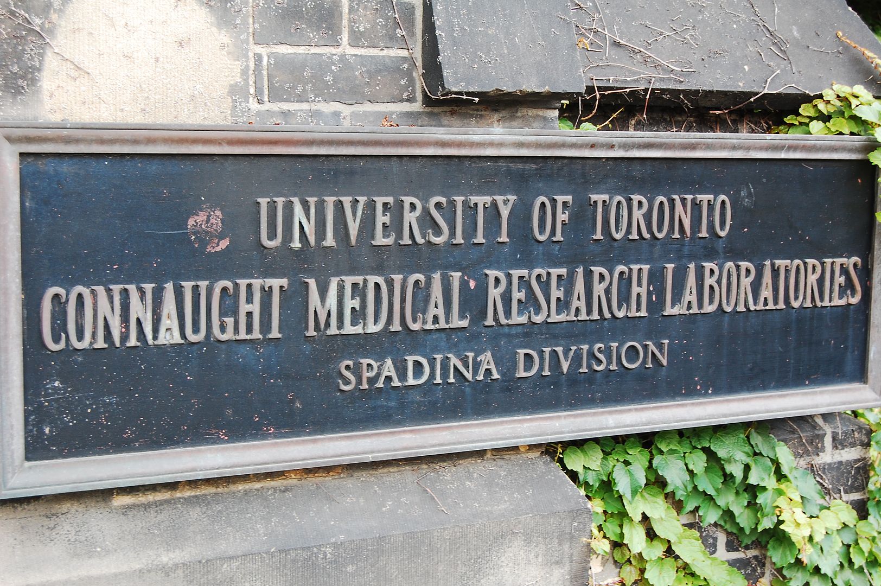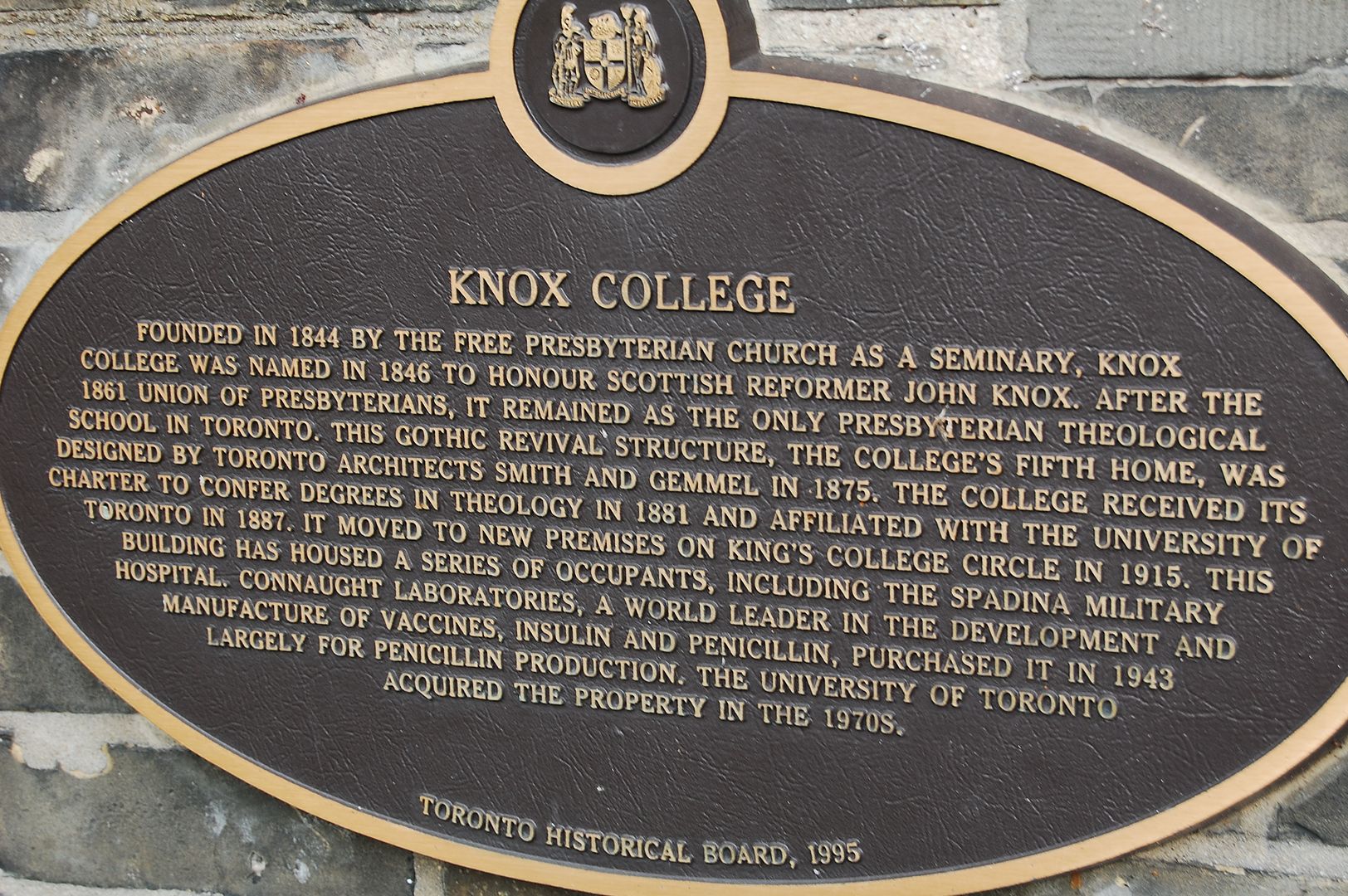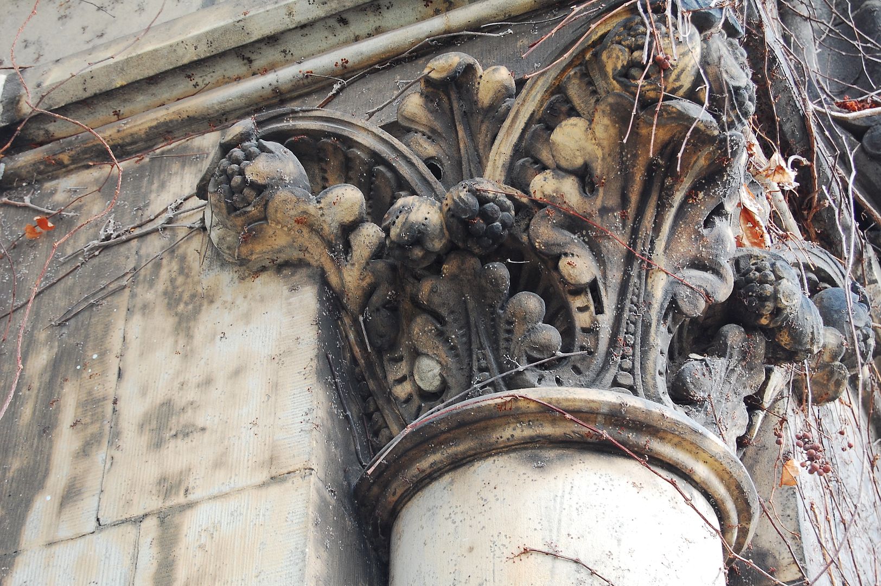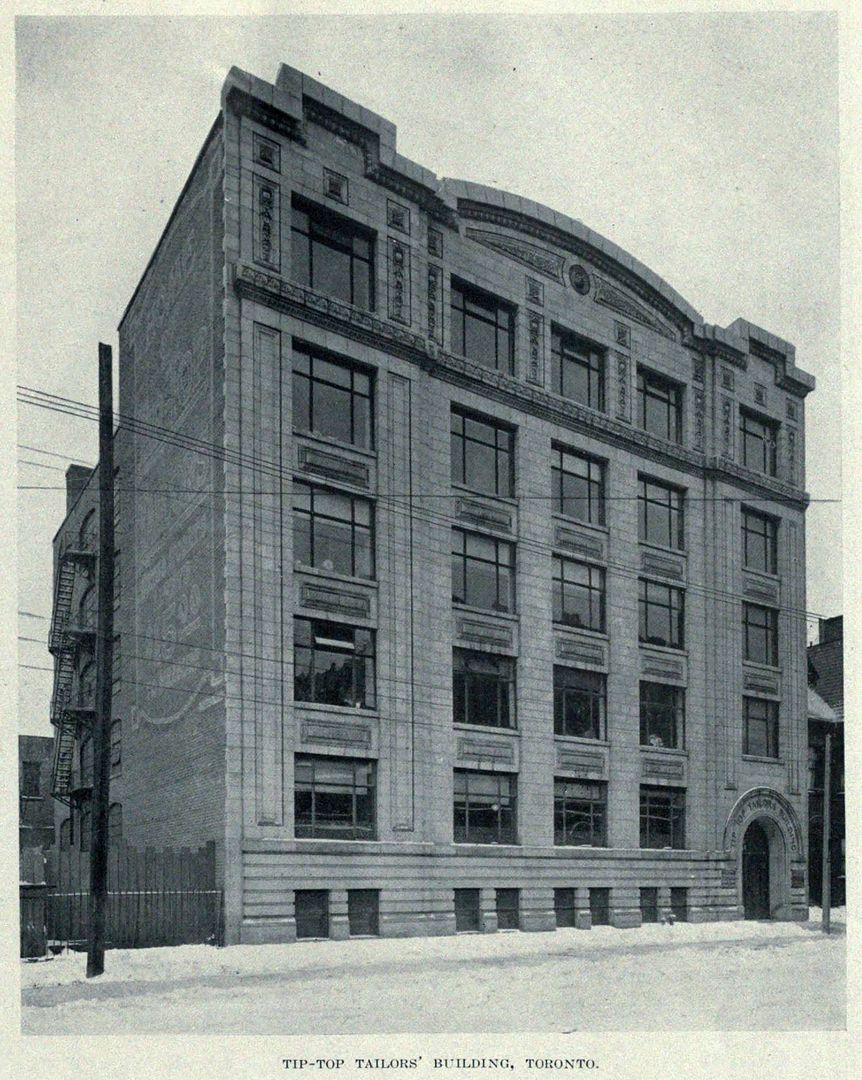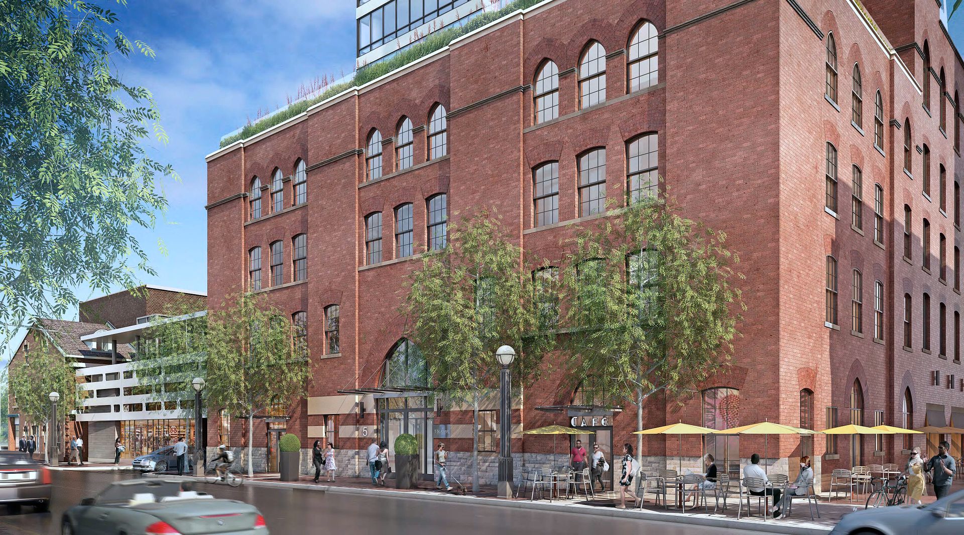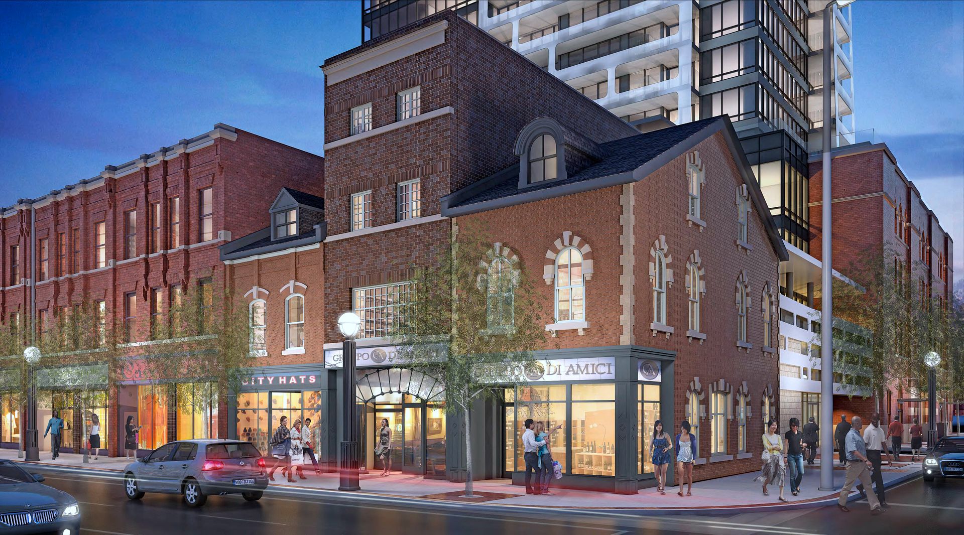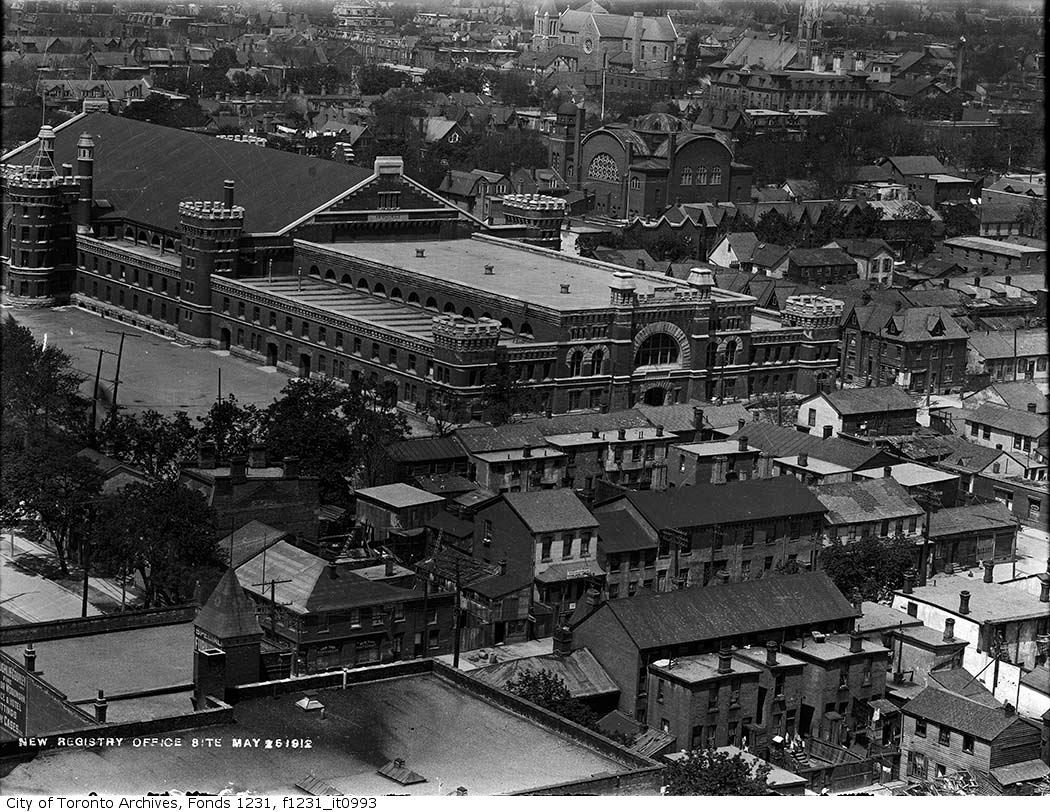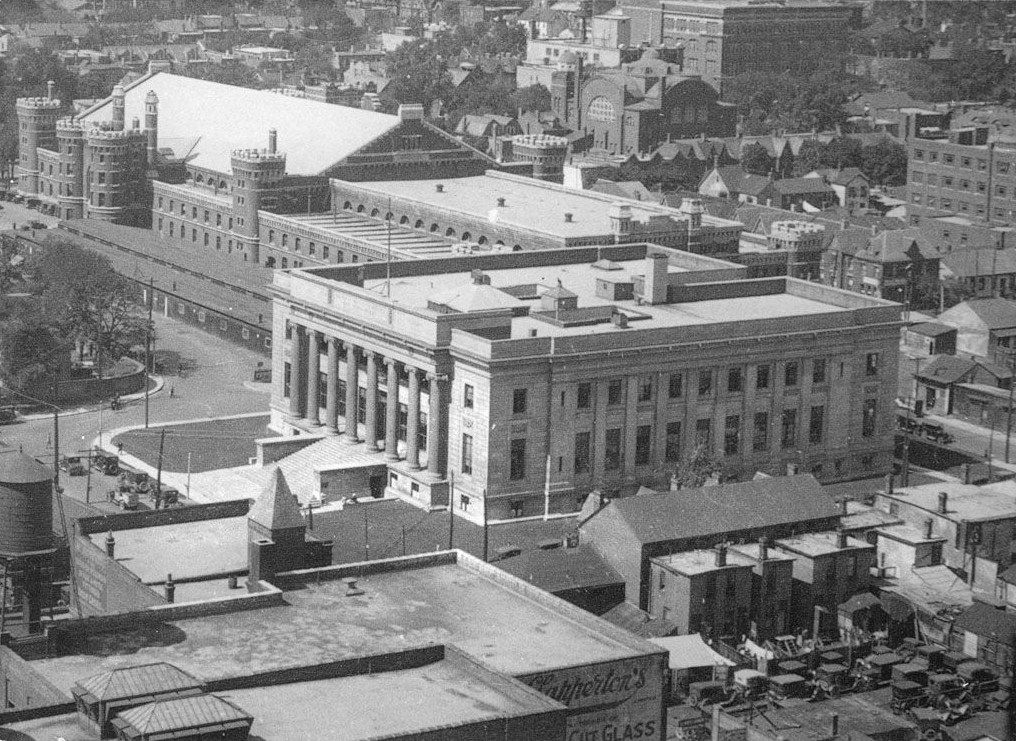Mustapha
Senior Member
August 15 Then and Now.
Then. The Martin Building. c1916. 340 Richmond St. West. Pic provided by wwwebster. Another dignified Then and Now building portrait.
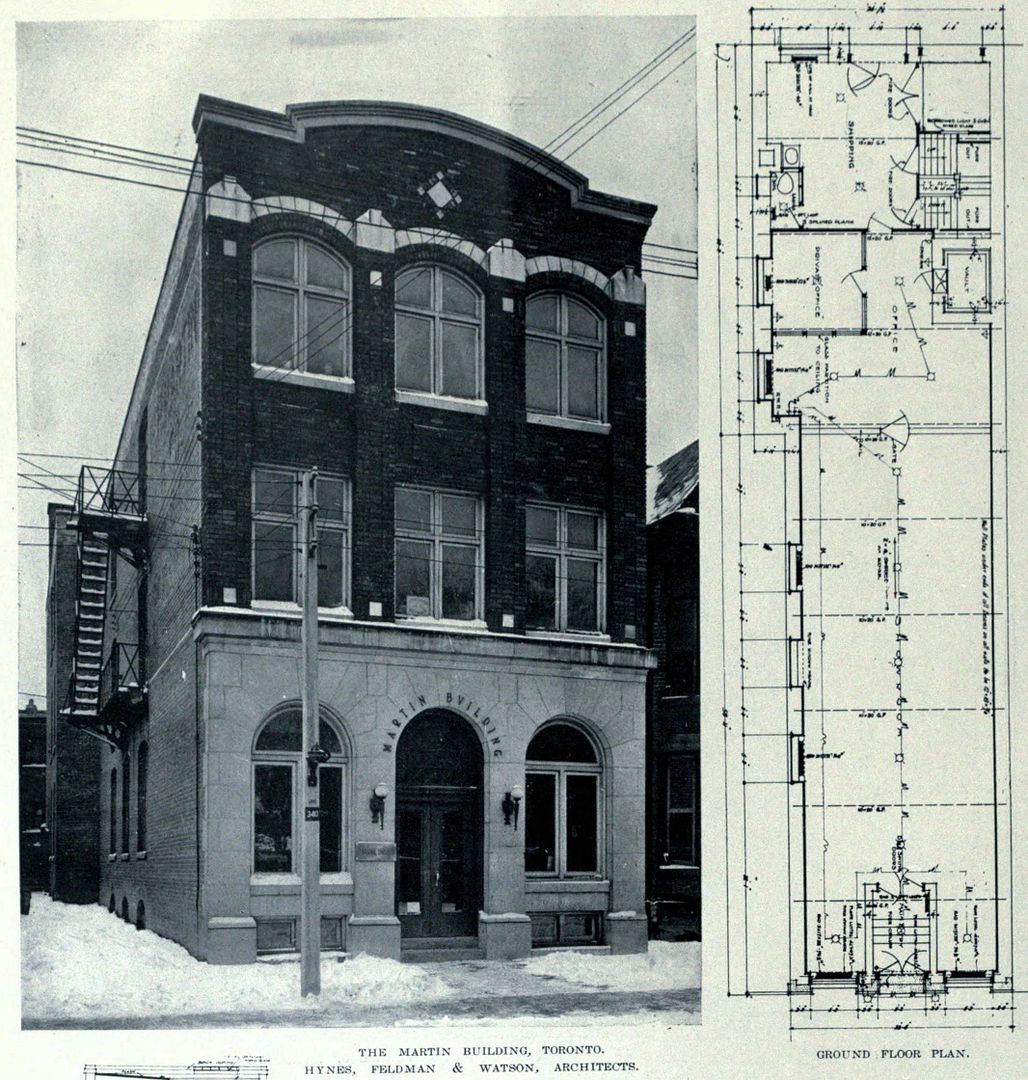
Now. June 2011.
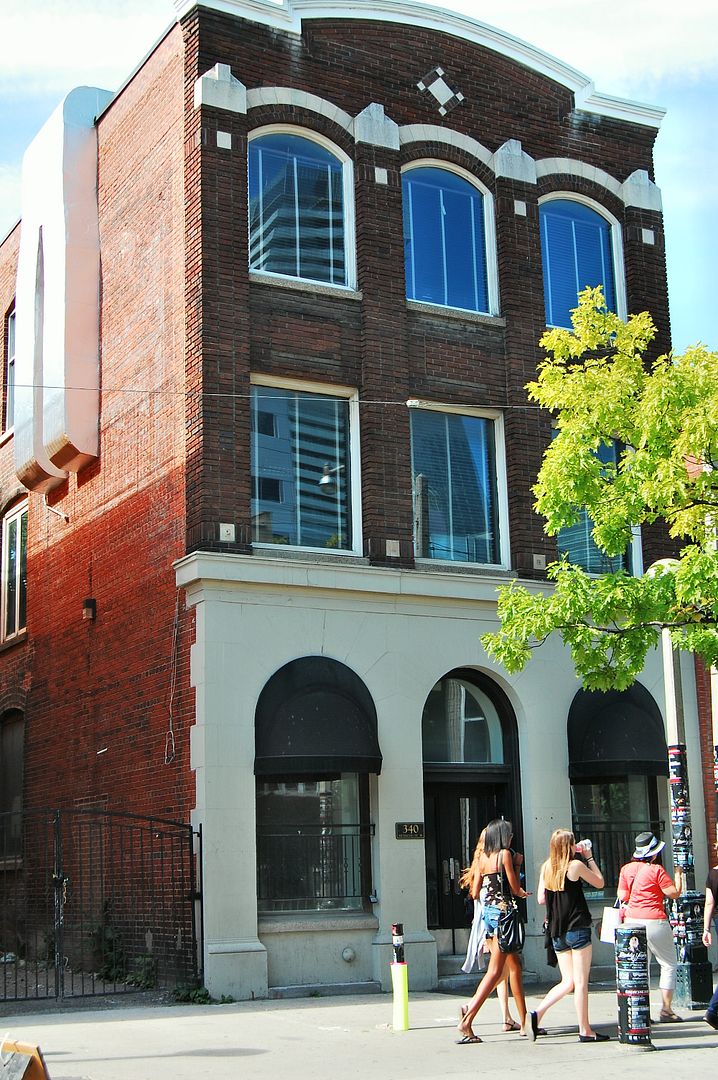
JT, do you know what business Mr. Martin was in? He commissioned a mighty handsome building. It's small in scale and the open floor plan hints at some sort of light industry.
.
Then. The Martin Building. c1916. 340 Richmond St. West. Pic provided by wwwebster. Another dignified Then and Now building portrait.

Now. June 2011.

JT, do you know what business Mr. Martin was in? He commissioned a mighty handsome building. It's small in scale and the open floor plan hints at some sort of light industry.
.





