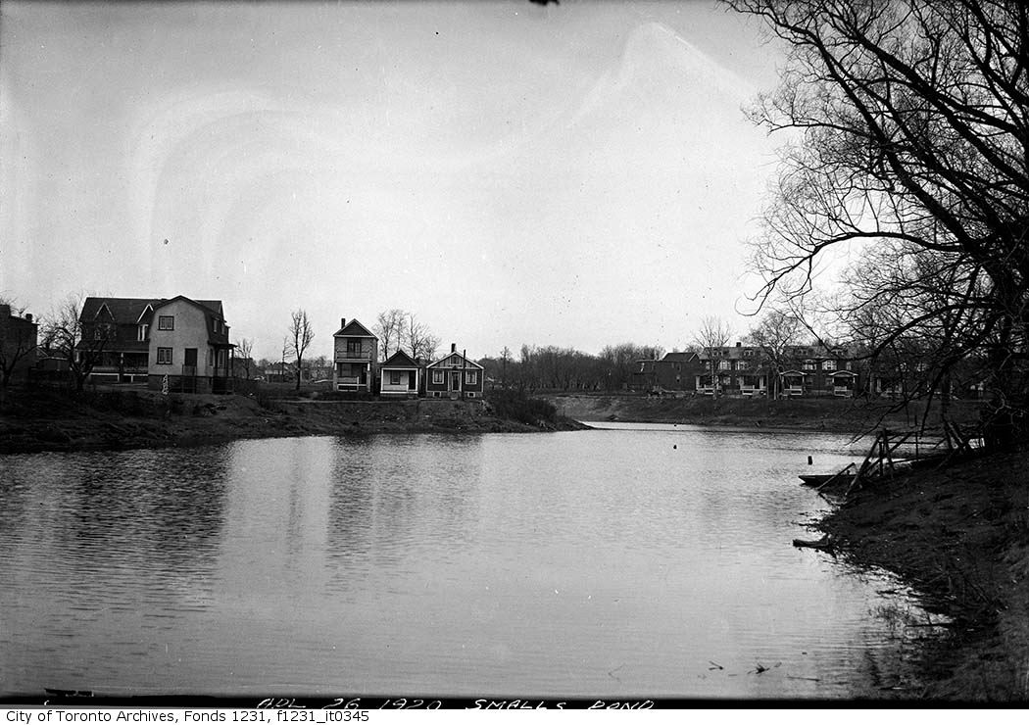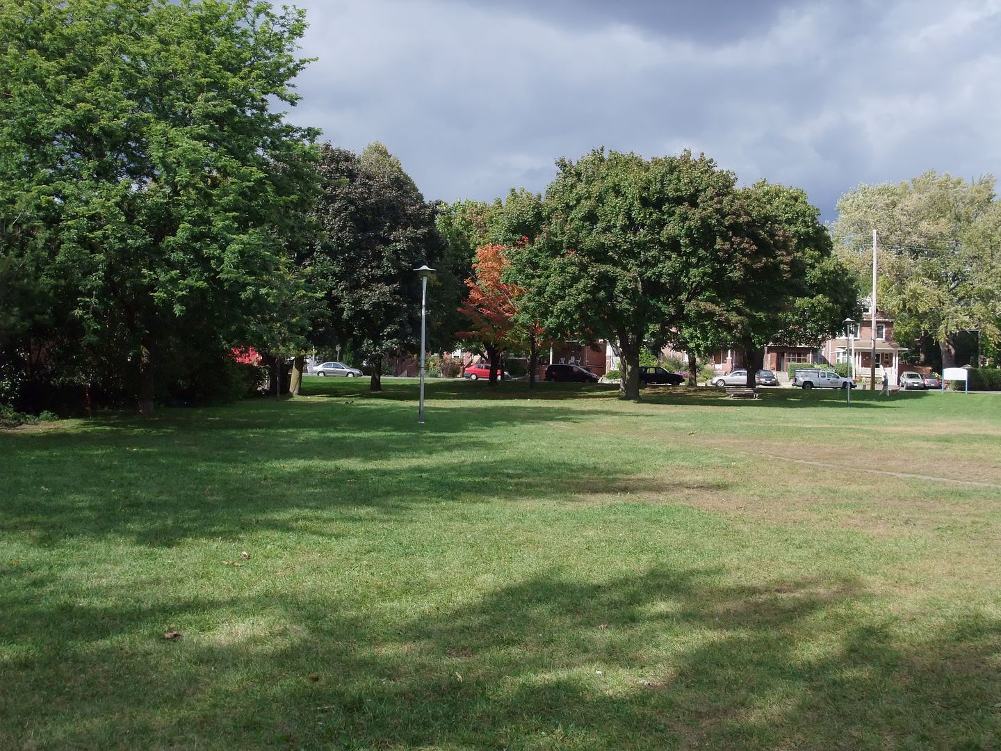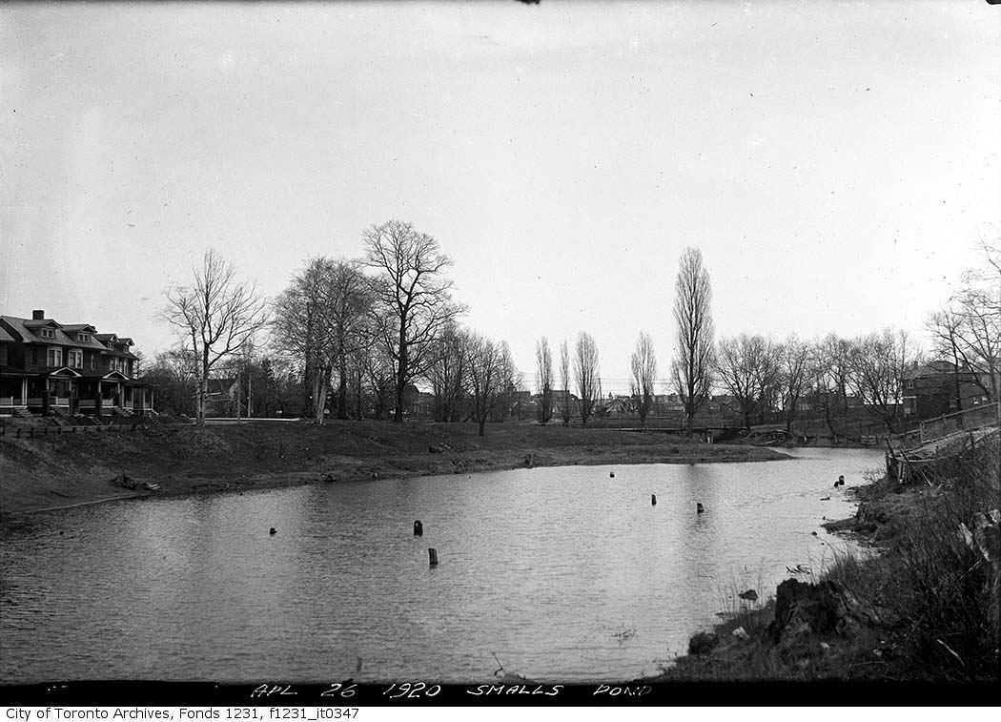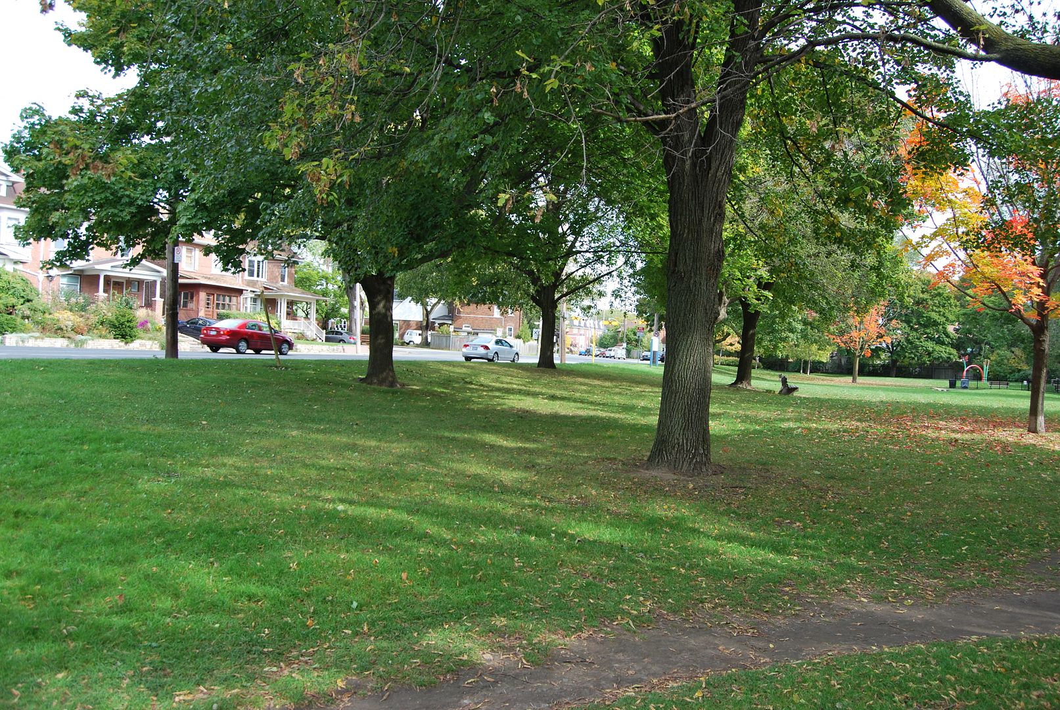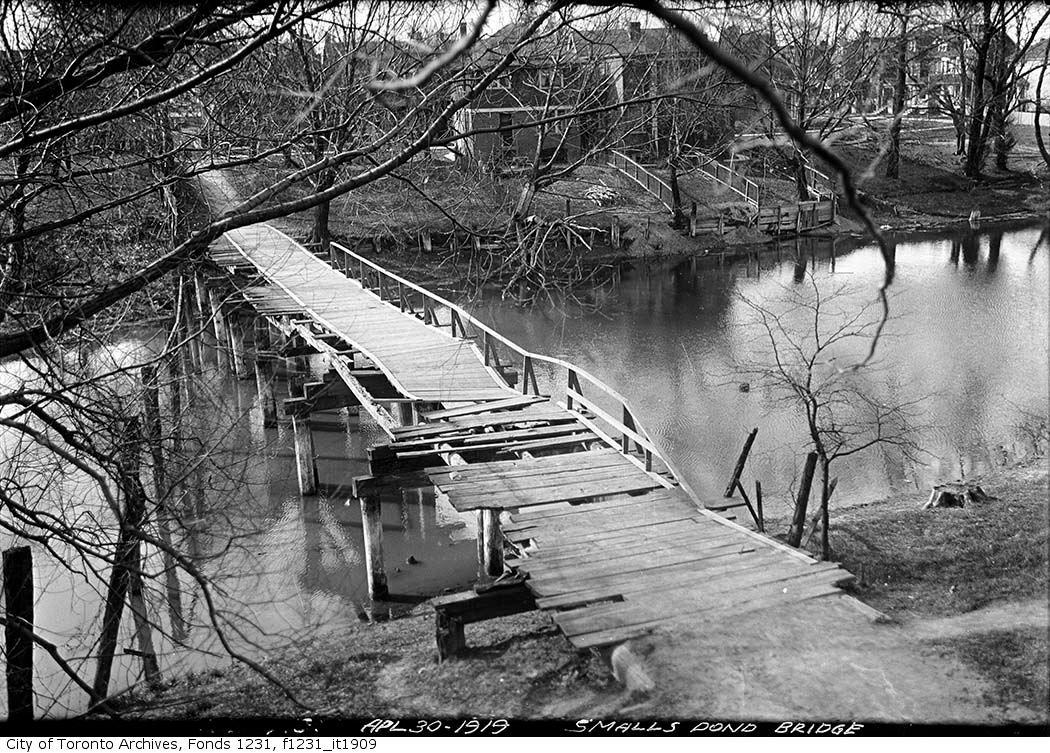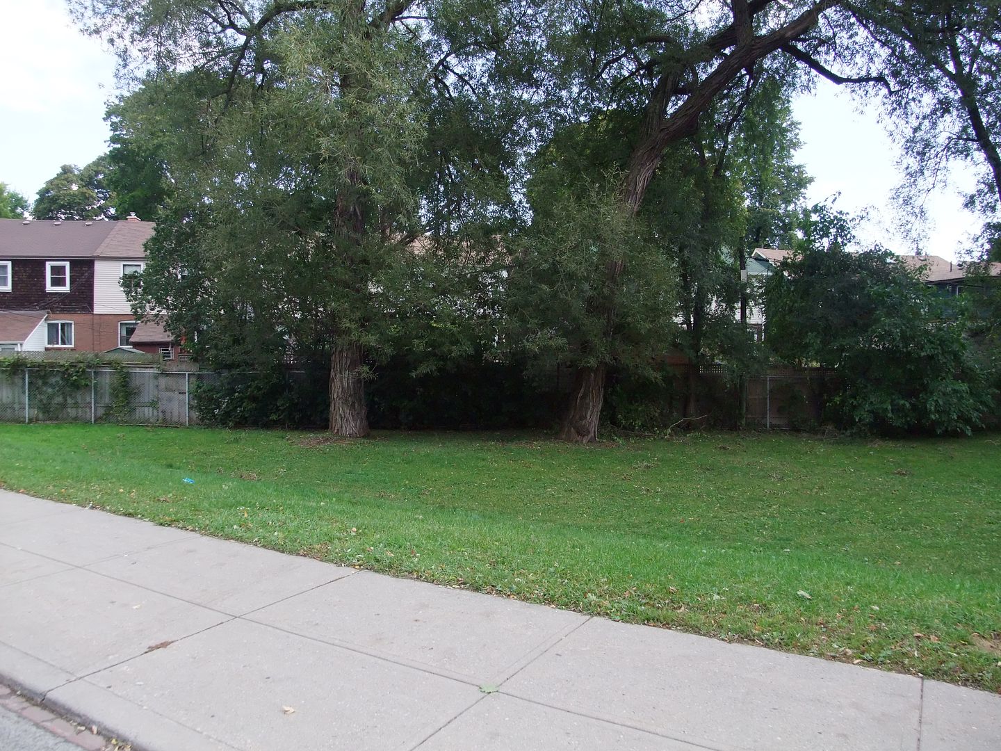Hipster Duck
Senior Member
double post
Last edited:
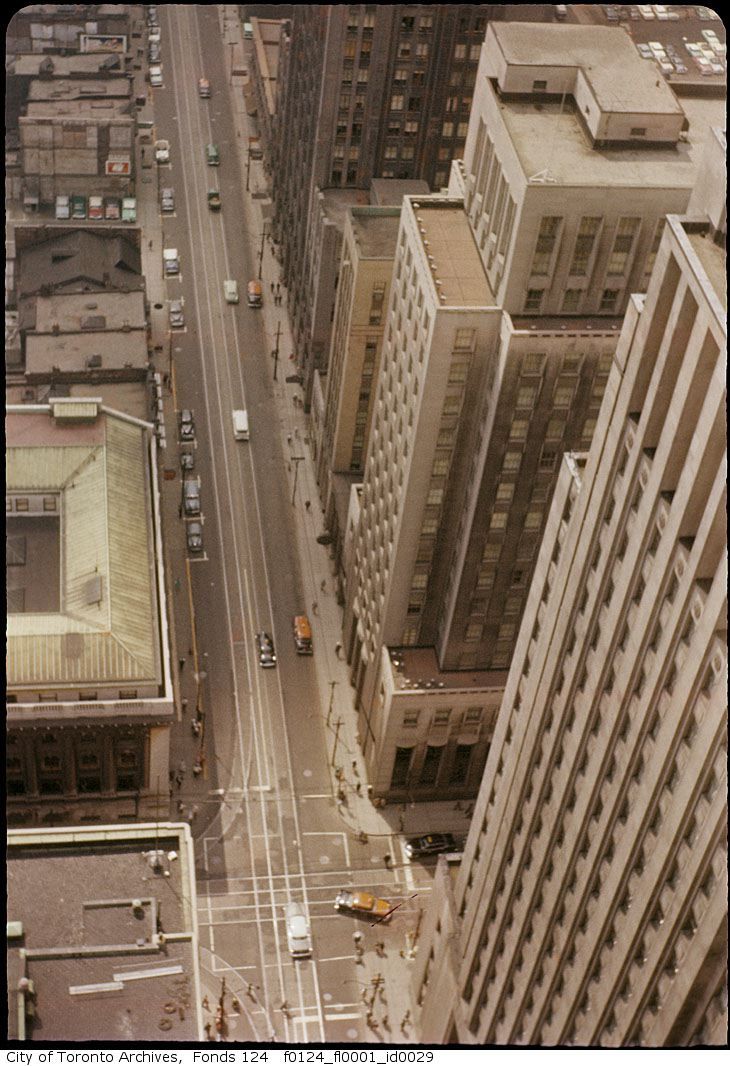
- losing the Registry building for New City Hall was worth it, too.
While it is a grand pile of stone, the Bank of Toronto building would not be out of the ordinary in Washington DC or in one of the post-Daniel Burnham civic centres in a large US city (think: San Francisco or Cleveland) and seems like an epigone of Chicago's city hall. Even in Canada, I think Darling and Pearson did a better job with the 1907 Bank of Commerce building in Montreal and even North Toronto station. One personal gripe I have with Beaux Arts buildings (although I admit this doesn't warrant demolition) is that the base of those buildings can be so oppressive - if you look at the 7 foot tall pediments that would've presented pedestrians with a blank wall, you can sort of sympathize with modernists of the 1960s. At least the Graphic Arts building is still around if you're into that sort of thing.
I wouldn't exactly call SP cheese. That red granite tomb with the brushed stainless steel accents, those staircase railings...and that Byzantine form really get me going. Of all the Postmodern 80s towers, I think it's up there with the AT&T tower or Houston's Bank of America center.
Mustapha: I am thinking late 70s perhaps for that Eaton's Budget Store pic.
I would like to read the Ontario license plate on that car on the left-it looks like a J series issued around 1977 or so. Back then license plates stayed with the vehicle - that changed in the early 80s with the Plate to Owner program.
LI MIKE
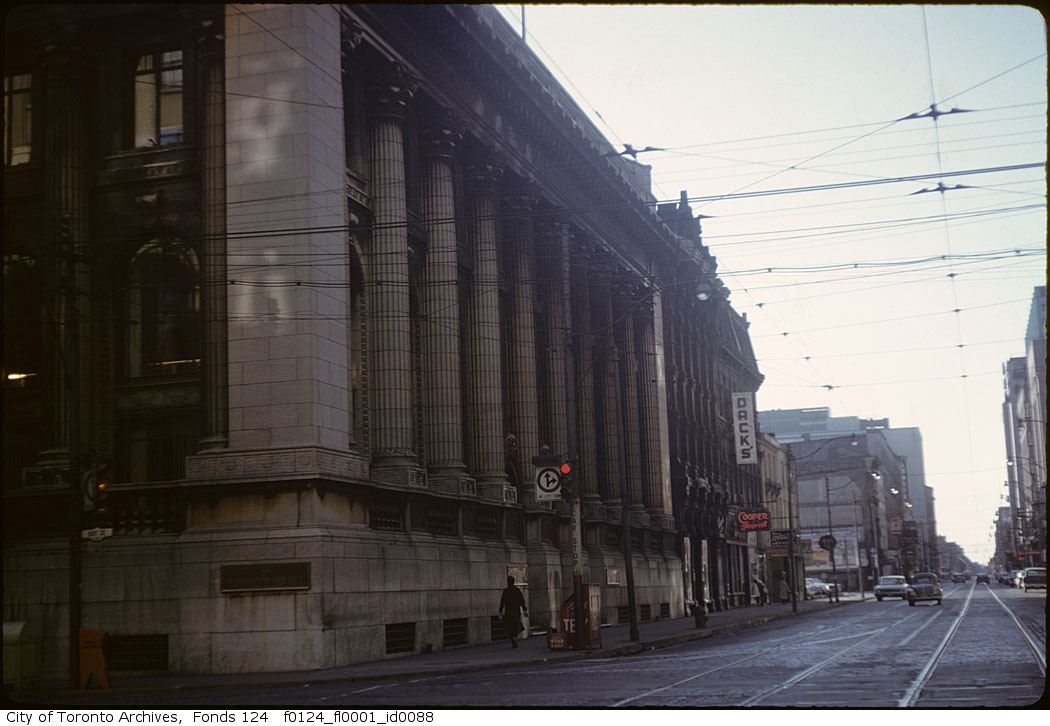
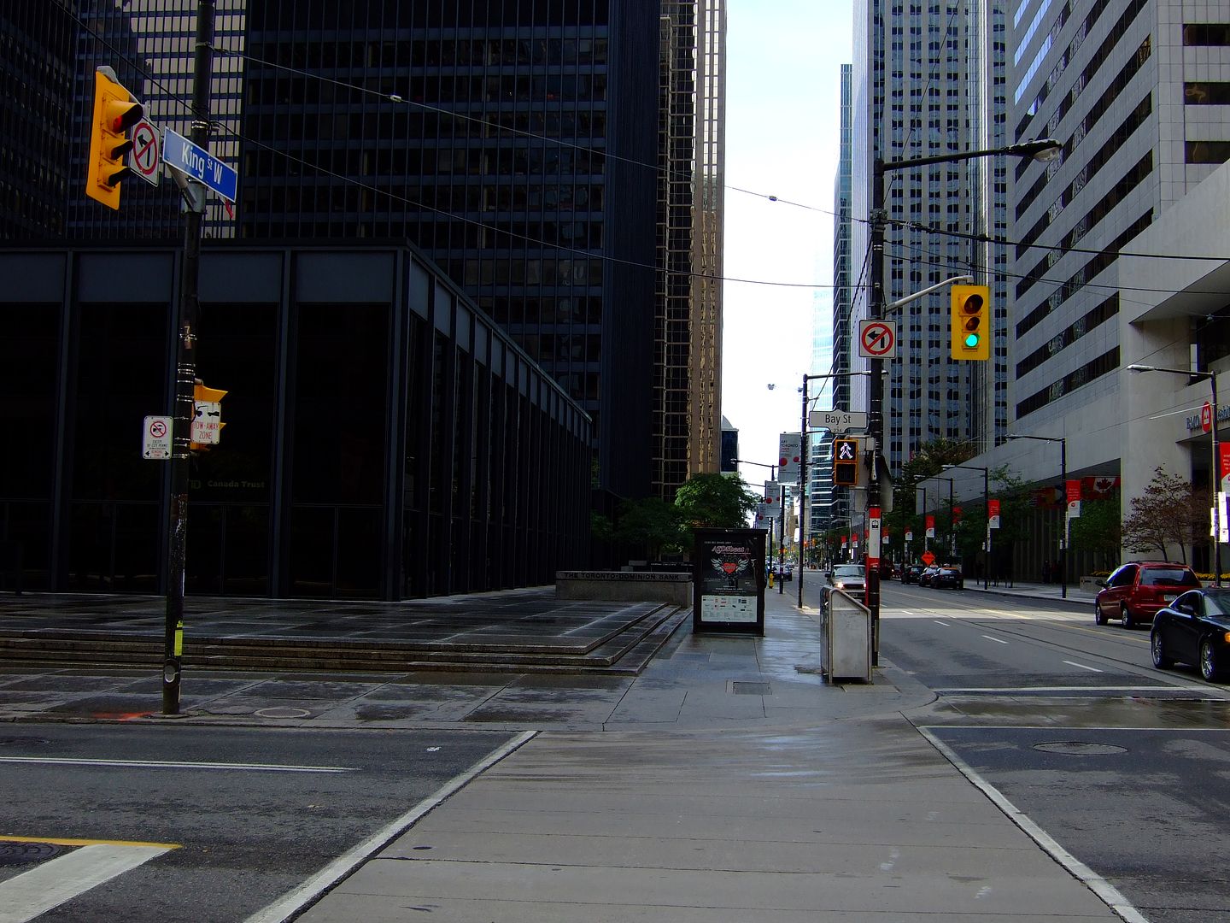
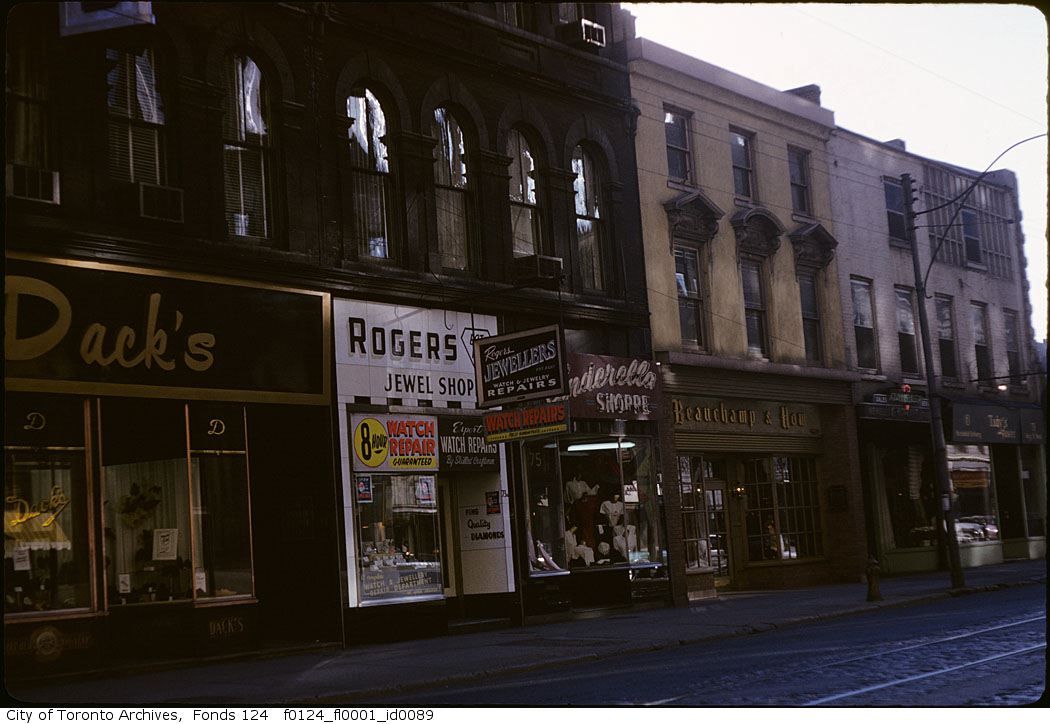
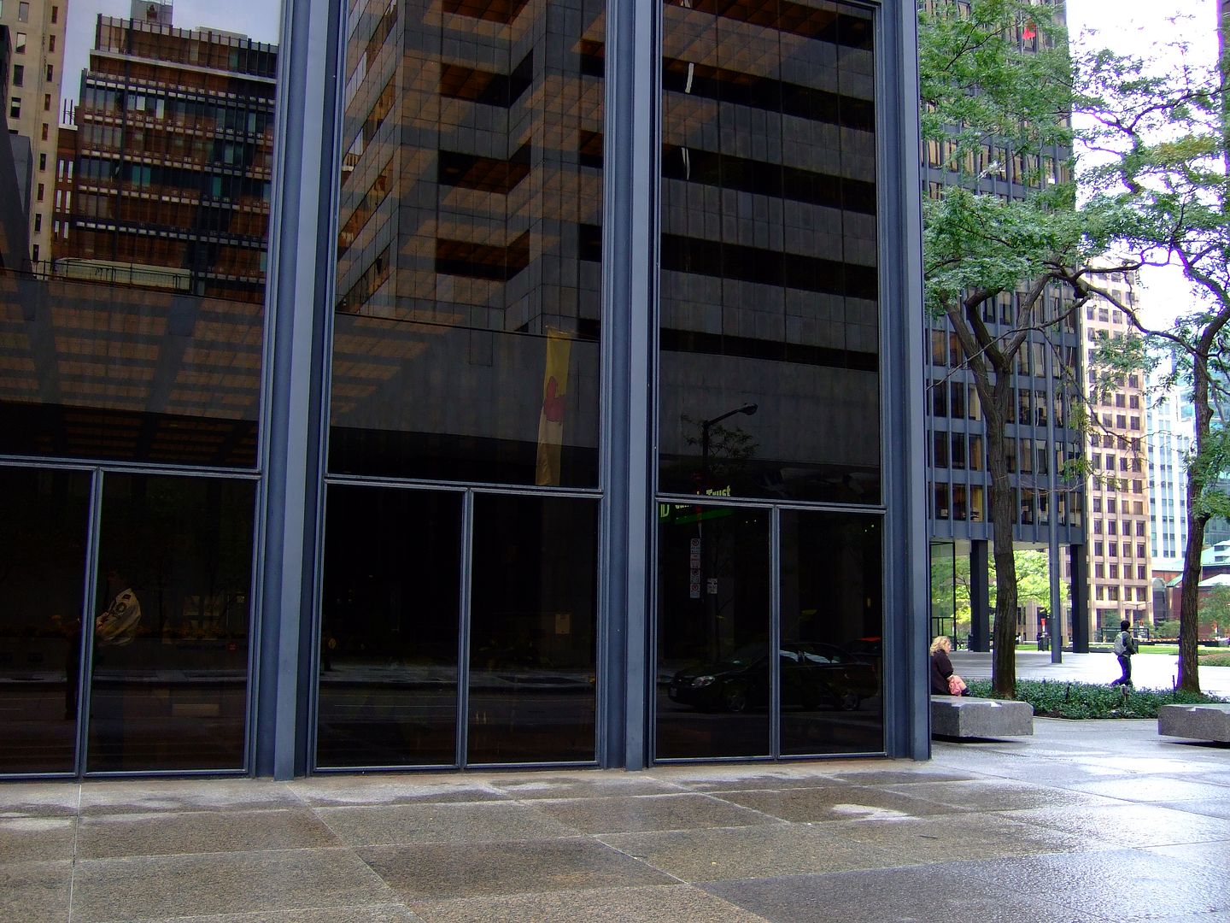
It's also interesting to look at the attitudes to preservation in the four King/Bay bank developments.
The earliest of the developments, the TD Centre (first tower completed in 1967), eliminates all the buildings on the lot, though the Bank of Toronto Building could have been retained without affecting the site plan or locations of the towers.
The second development, Commerce Court, (1972) retains the 1930 Bank of Commerce Building, which becomes an integral element in the site plan.
Subsequently, First Canadian Place, is announced in 1972, the same year David Crombie becomes mayor. Ironically, as the first major development under the auspices of the new reform council, it is a step backwords in terms of historic preservation, demolishing The Toronto Star Building, the Globe and Mail Building and the Bank of Montreal (which could have been retained on the King/Bay corner without affecting the towers).
The final corner, Scotia Plaza, was proposed and designed in the early 1980's and finished in 1988. It's not exactly accurate, adma, to say that there was little to destroy on site. There was the 1951 Bank of Nova Scotia Building, which the developer Robert Campeau could have proposed demolishing. However between the time of FCP and SP, the zoning world had changed as a result of the implementation of the new Central Area Plan (i.e.Official Plan). For the first time, the gross floor area of a designated historic building could be exempted from density calculations, a huge advantage under a planning regime that allowed a maximum of 12.0X coverage in the Financial District. In a sense, the GFA of the old building became "free", and the 12.0X coverage could be used totally in the new tower.
I think it would be fair to say, that if these "bonuses" had existed in the 70's, the development of the FCP block could have been very different, with at least the Bank of Montreal building integrated into the plan. No developer likes to turn down "free" density. Urbanistically, what a different the retention of that building would have made to the Bay Street "canyon" and to King.
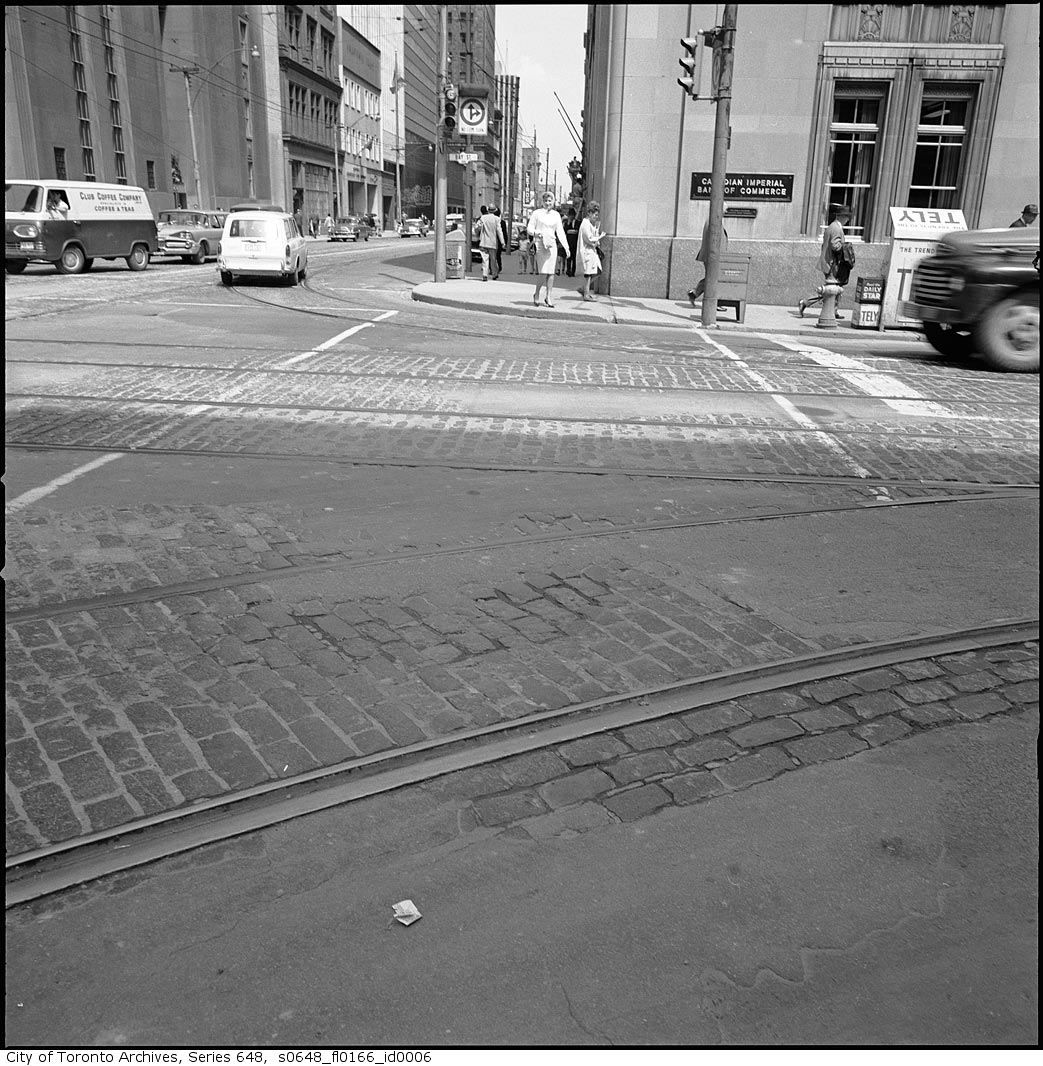
The cobblestones!
Oh, the cobblestones!
Thankfully I bought radial tires in 1970.
Regards,
J T
Just did a search and the company, Club Coffee Company is still around, coolio
I just want to reiterate that I think this is a truly sublime thread. I`m learning enormously about my adopted city and about issues of preservation vs. demolition/renewal. Thank you all for your wonderful contributions.
Other than 'Eve Arden', this photo seems to feature an image of a TTC transfer in the immediate foreground! I wonder why?
