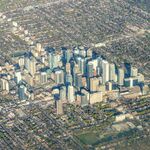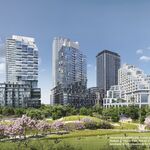You are using an out of date browser. It may not display this or other websites correctly.
You should upgrade or use an alternative browser.
You should upgrade or use an alternative browser.
Market Wharf - Floorplan opinion
- Thread starter carturo15
- Start date
JayBee
Senior Member
For the size, it's a great floorplan. No wasted space. You get a nice entry....love the u shaped kitchen and a fairly decent sized living/dining room. Also like the fact that the bedroom has a window (12x11 for a bedroom is on the large side, too). Also, Market Warf is a nice building and has wonderful finishes.
cdr108
Senior Member
carturo, how many units are you buying - few in MTL and TO ???
UrbanVigor
Active Member
For the size, it's a great floorplan. No wasted space. You get a nice entry....love the u shaped kitchen and a fairly decent sized living/dining room. Also like the fact that the bedroom has a window (12x11 for a bedroom is on the large side, too). Also, Market Warf is a nice building and has wonderful finishes.
JayBee nailed it.
It's an excellent floor plan in what will be an excellent building smack dab in the middle of an excellent neighbourhood.
neuhaus
Senior Member
Nice unit, simple and efficient, no wasted space, great building in a nice neighborhood.
I would flip the laundry so that it opens into the bedroom instead of the entry. That would a clean wall infront of the entrance for artwork and a console table. It would less noisy in the main living area when you are doing laundry (when you have company or watching TV), and if you live like a bachelor it would be more convenient as it is in the bedroom and you could use the washer as a hamper.
I would also extend the kitchen counter for a breakfast bar (counter height not bar height, so there's more useable continuous counter space for the kitchen).
I would flip the laundry so that it opens into the bedroom instead of the entry. That would a clean wall infront of the entrance for artwork and a console table. It would less noisy in the main living area when you are doing laundry (when you have company or watching TV), and if you live like a bachelor it would be more convenient as it is in the bedroom and you could use the washer as a hamper.
I would also extend the kitchen counter for a breakfast bar (counter height not bar height, so there's more useable continuous counter space for the kitchen).
Last edited:
Granny
Active Member
Add a a balcony and it's a 10 out of 10.
Decent spaces, big closets and wow, a real kitchen! A very efficient design for this size of a unit. Certainly an easy resale in the future.
Whats not to like.
Neuhouse's tweeks sound like excellent suggestions too.
Decent spaces, big closets and wow, a real kitchen! A very efficient design for this size of a unit. Certainly an easy resale in the future.
Whats not to like.
Neuhouse's tweeks sound like excellent suggestions too.
UrbanVigor
Active Member
I wonder if it's too late to ask the developer to tweek the laundry. An easy change, I would think... except they're already at the 7th floor?
dt_toronto_geek
Superstar
I wonder if it's too late to ask the developer to tweek the laundry. An easy change, I would think... except they're already at the 7th floor?
I like this plan too, it's a decent sized 1 bedroom unit which is compact and efficient in a great building, in a rockin' neighbourhood. Those don't look to be load bearing walls so flipping the laundry room should be an easy one, and a good idea at that IMO.
carturo15
Active Member
The floorplan is great in my opinion, the only concern is that the unit does not have a balcony. price is $475 psf, 7th floor facing west. is this a good buy?
UrbanVigor
Active Member
Definitely a good buy. Sure, it would be preferable to have a balcony.
Not sure whether you have a view over the building to the west or not. You might or it may be close. But this is a very dense area so you're going to find buildings are very close to each other very often i.e. Mozo and King's Court... but the location of Market Wharf is even better. You're looking at a great floor plan in a super fantastic location with or without a balcony and with or without a view.
If this is strictly to rent out, don't worry. It's a good buy. If you're going to live in it and you must have a balcony then don't settle. But compromise is often necessary in real estate, isn't it?
Not sure whether you have a view over the building to the west or not. You might or it may be close. But this is a very dense area so you're going to find buildings are very close to each other very often i.e. Mozo and King's Court... but the location of Market Wharf is even better. You're looking at a great floor plan in a super fantastic location with or without a balcony and with or without a view.
If this is strictly to rent out, don't worry. It's a good buy. If you're going to live in it and you must have a balcony then don't settle. But compromise is often necessary in real estate, isn't it?
carturo15
Active Member
there are some residential buildings to the west that are 8 or 9 floors, but this unit will be facing the parking building that is like 4 or 5 floors only and the unit is on the 7th floor so I think the view should be clear to the west and south. I am not sure how safe is that view with that parking building but I think that parking building is going to stay there for several years
carturo15
Active Member
Well I decided to buy this unit at Market Wharf, $475 per sq ft is a good price, the location is excellent with a lot of potential. I was able to have the builder to change the laundry room to open into the bedroom and have a clear entrance. What I find very weird, if you check the floorplan you will see a dotted line over the kitchen island, which means upper cabinets. The builder confirmed that actually there are upper cabinets above the island. so this is a real kitchen with a lot of storage, however I am not sure if it takes away some of the open concept, what do you think?
http://www.marketwharf.com/floorplans/ws_nr_q.pdf
http://www.marketwharf.com/floorplans/ws_nr_q.pdf
Catapult
Active Member
Well done! I think you'll appreciate the extra storage with cabinets over the island.
UrbanVigor
Active Member
I think you'll need those cabinets. Otherwise, you only have a bit of cabinetry on either side of the stove. A hood will be above the stove.
I wonder if there is a right hand wall solution. It would be thin cabinetry though.
What I'd rather see is an L-shaped kitchen. That would provide you with both the cabinetry and openness you're looking for.
With that said, you've got a good 17'x12' living/dining area so you can afford the less openness of the cabinets. It's a really good floor plan overall.
I wonder if there is a right hand wall solution. It would be thin cabinetry though.
What I'd rather see is an L-shaped kitchen. That would provide you with both the cabinetry and openness you're looking for.
With that said, you've got a good 17'x12' living/dining area so you can afford the less openness of the cabinets. It's a really good floor plan overall.
Last edited:
ponyboy
Active Member
lot of good suggestions. nice unit. also, perhaps a sliding door into the bedroom would the not block the reoriented washer/dryer.




